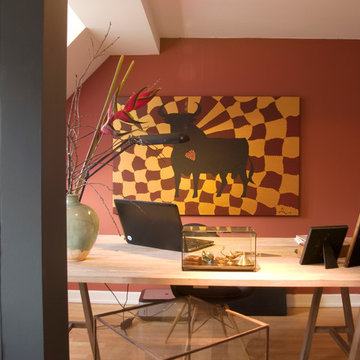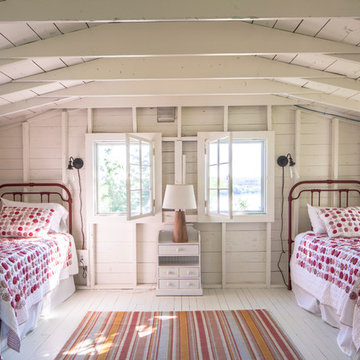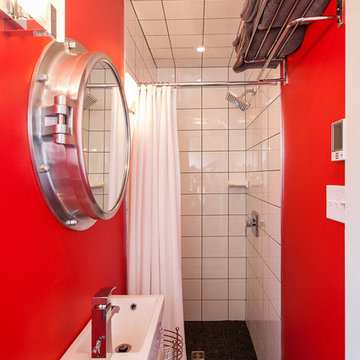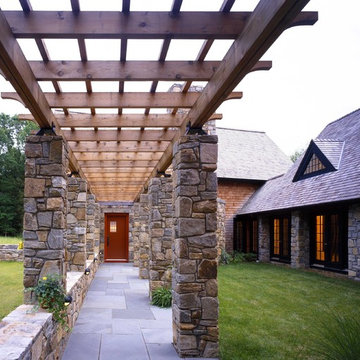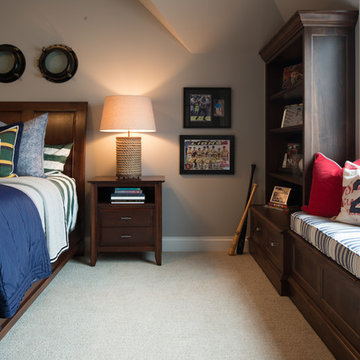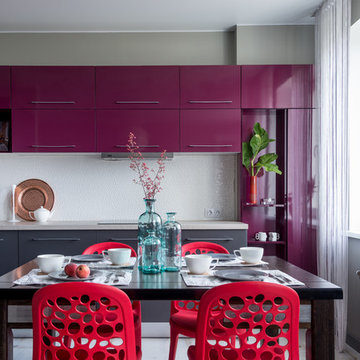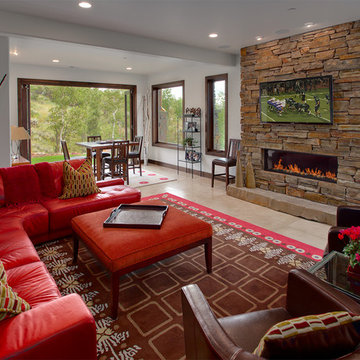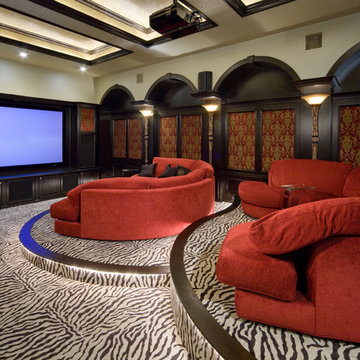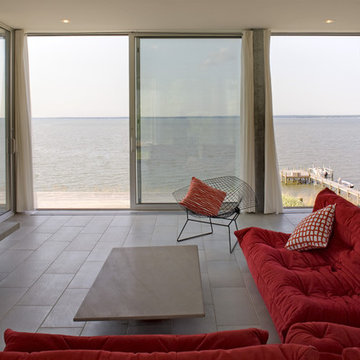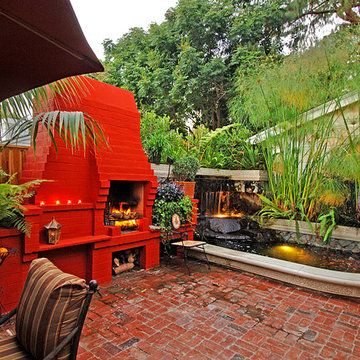Red Decor Ideas
Find the right local pro for your project
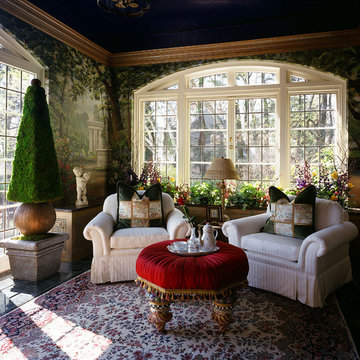
Garden Sun Room Aurbach Mansion:
This room was restored for a designer show house. We had hand painted murals done for the walls by William "Bill" Riley (rileycreative1@mac.com). They depict walking paths in a wondrous sculpture garden with flowers lining your every step. The champagne metallic molding was added at the top to increase the feeling of intimacy. The Ralph Lauren midnight blue ceiling helped to create a cozy space day or night. There are verde marble floors throughout. The ottoman is Mackenzie Childs. Antique pillows from The Martin Group.
Photography: Robert Benson Photography, Hartford, Ct.
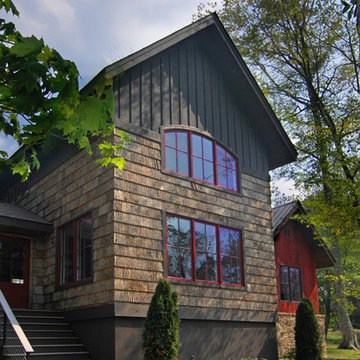
Bark House Shingle Siding and Reclaimed Barnwood Siding, photo by Todd Bush
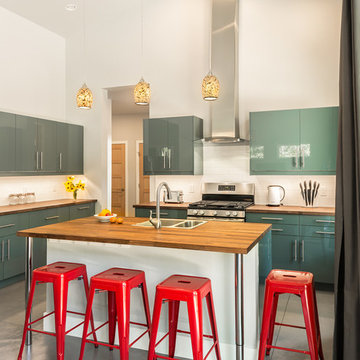
Designed and built by Mantell-Hecathorn Builders, this cozy mountain retreat is the perfect getaway location. This compact, functional home is nestled Northwest of Durango in the beautiful Falls Creek Ranch subdivision, surrounded by San Juan National Forest.
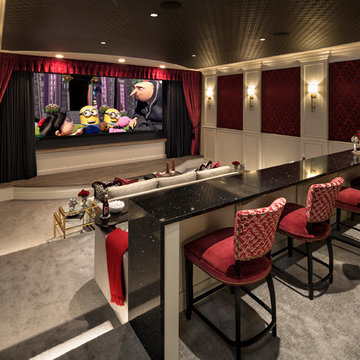
Builder: John Kraemer & Sons | Architecture: Sharratt Design | Landscaping: Yardscapes | Photography: Landmark Photography
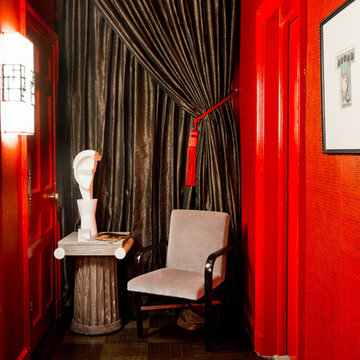
Photo: Rikki Snyder © 2012 Houzz
APF Munn, sconce: Boyd Lighting, Ruth Marten, Maya Romanoff, Samuel & Sons

Front-loading Appliances, laundry room side Design Moe Kitchen & Bath
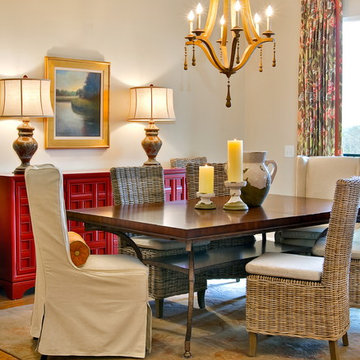
Turn a 'what do I do with all these beige walls"? into a warm and welcoming home.
Red Decor Ideas
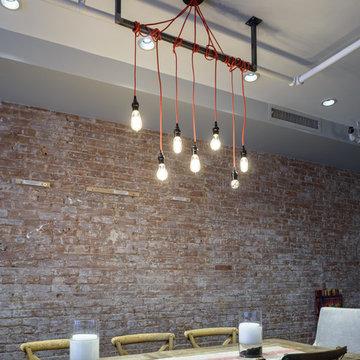
A custom millwork piece in the living room was designed to house an entertainment center, work space, and mud room storage for this 1700 square foot loft in Tribeca. Reclaimed gray wood clads the storage and compliments the gray leather desk. Blackened Steel works with the gray material palette at the desk wall and entertainment area. An island with customization for the family dog completes the large, open kitchen. The floors were ebonized to emphasize the raw materials in the space.
55
