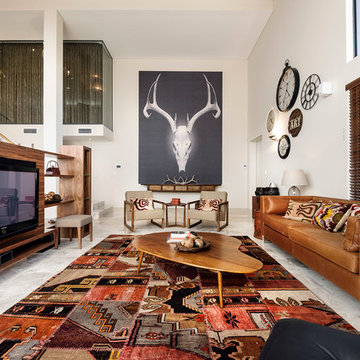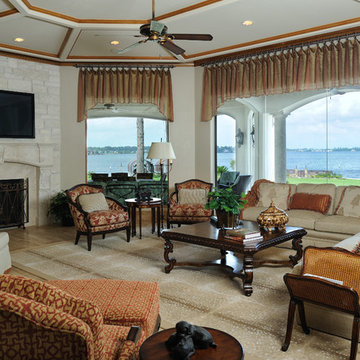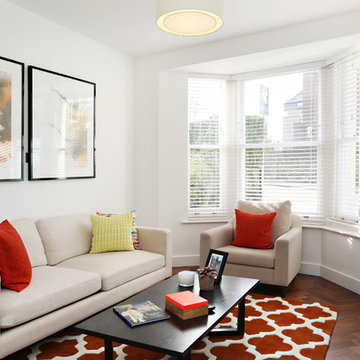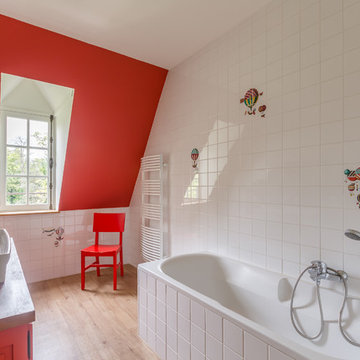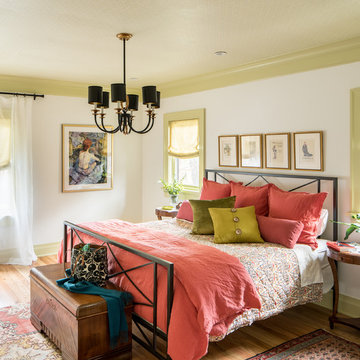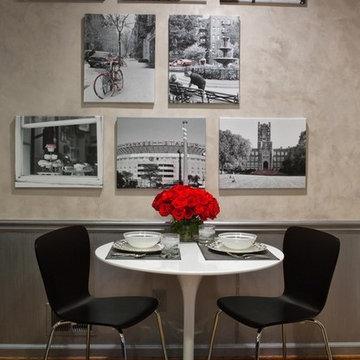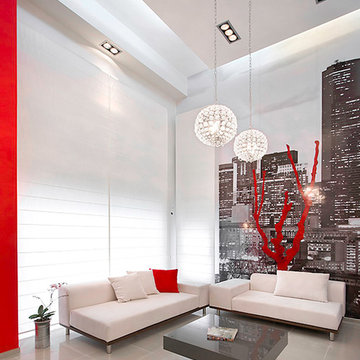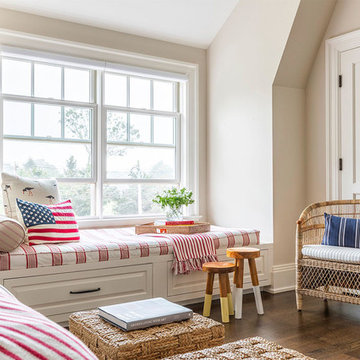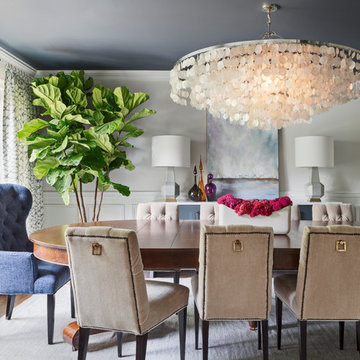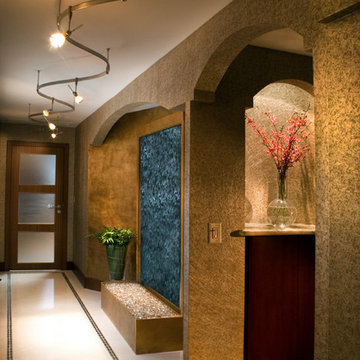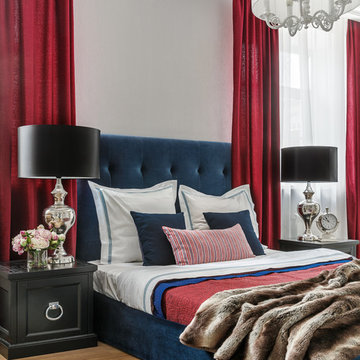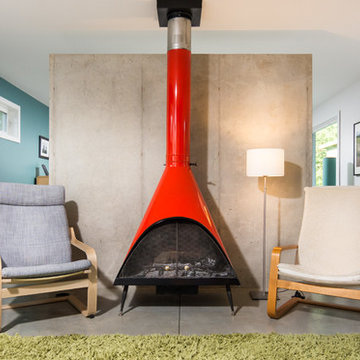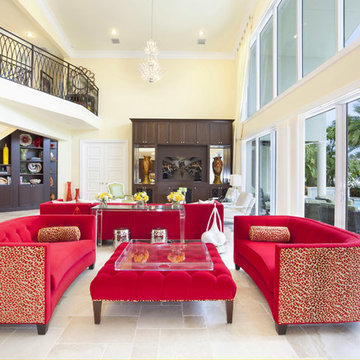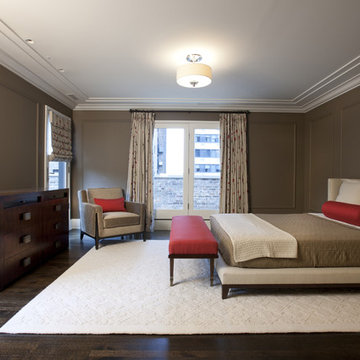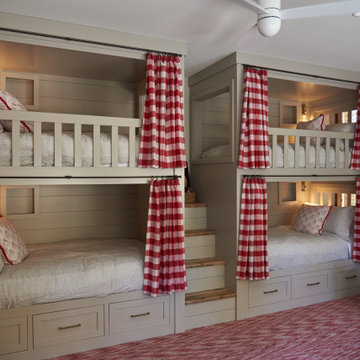Red Decor Ideas
Find the right local pro for your project
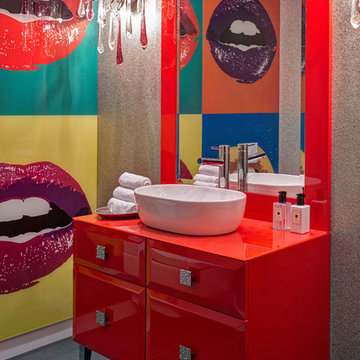
A playful touch is added to the downstairs WC, with bespoke cabinetry in fire engine red and colourful artwork.
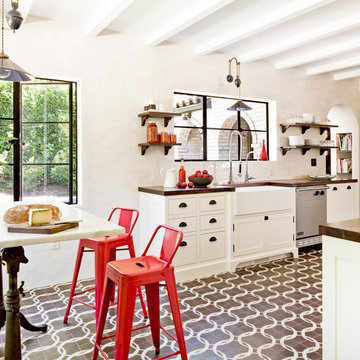
The clients wanted to open the space up, while retaining the ability to eat in the kitchen, and give it a fresh feeling more in keeping with the architecture of the house. Photo by Lincoln Barbour.
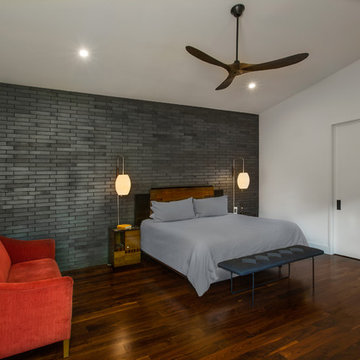
This is a wonderful mid century modern with the perfect color mix of furniture and accessories.
Built by Classic Urban Homes
Photography by Vernon Wentz of Ad Imagery
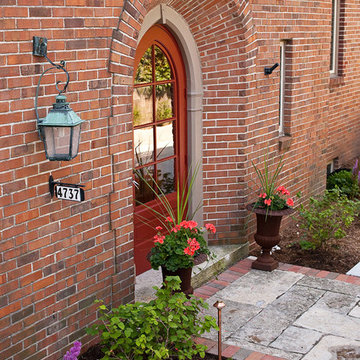
The brick and lannon paving materials were chosen to coordinate with the historic architecture of the home.
Westhauser Photography
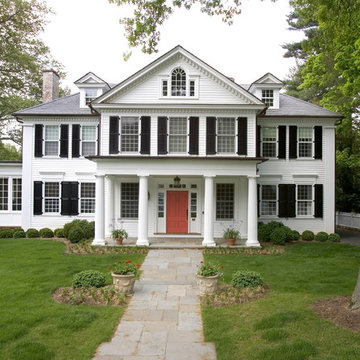
This David Adler home was formerly a Princeton Eating Club and was moved to its current location in the early 1900's. Our Princeton architects designed this front porch addition to restore the home to its original grandeur while also adding a second floor master bath and separate entrance hall.
Red Decor Ideas
141
