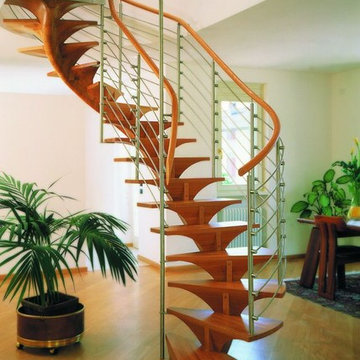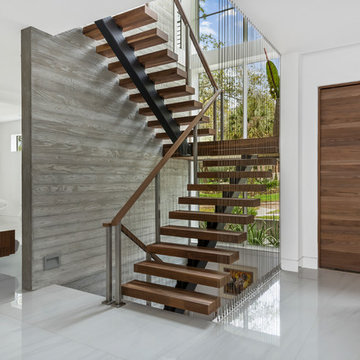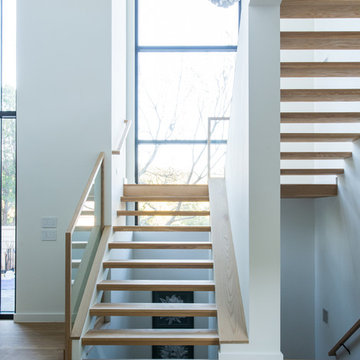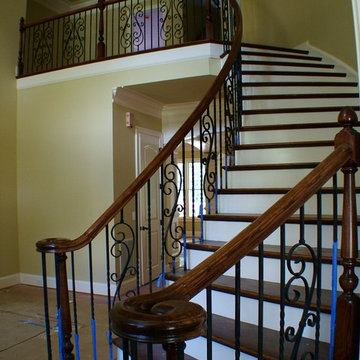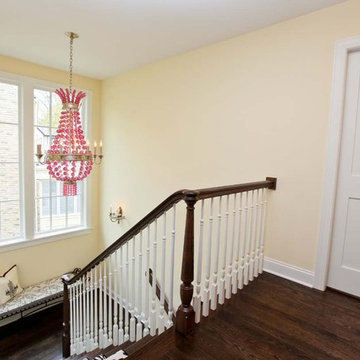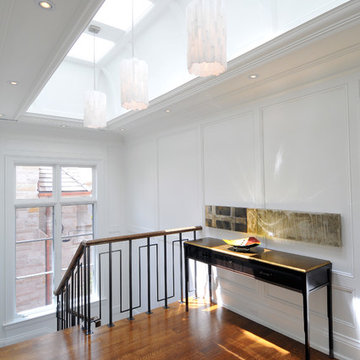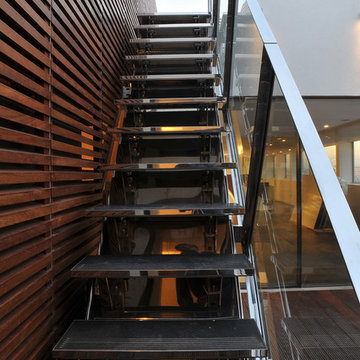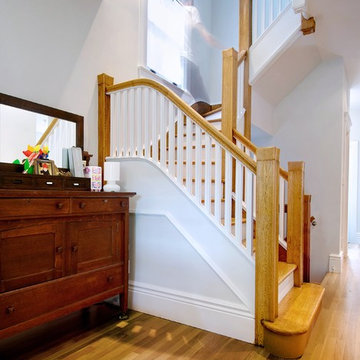Quarter Turn Staircase Designs & Ideas
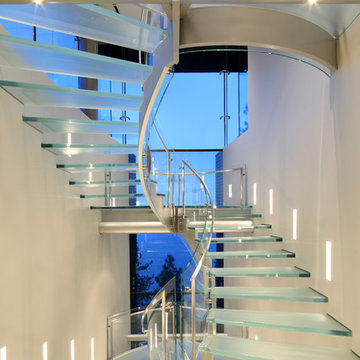
Five story elliptical staircase in glass.
Photographer: Erhard Pfeiffer
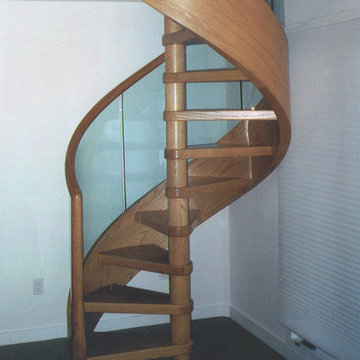
This is a 4'0" custom oak spiral staircase. The stair has custom turned spools, custom 2 1/2" butcher block laminated treads, a laminated oak stringer, full round 2 1/2" handrail with newel posts that are actually turned on a lathe and flare to square at the bottom for strength, and a curved glass panel railing system.
Find the right local pro for your project
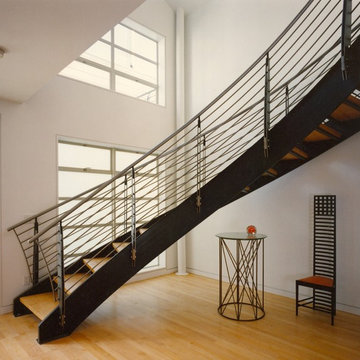
A New Modern House in San Francisco, California’s North Beach Neighborhood
This house, designed with fellow Architect Jane F. Mah, was a seminal project in the transition of our firm’s aesthetic from Post Modernism toward Modernism. From a programmatic point of view, our challenge was to create a larger home from an existing 625 square foot carriage house located above a garage. Because the existing structure was legally built but did not conform to the City’s current planning code, the structure could not be enlarged. By inserting three floors within the original building envelope, we were able to create almost 2000 square feet of living area. The centerpiece of the interior is a curving pigmented steel and maple stair. Other features of note include custom cabinetry stained in two colors, built-in cantilever shelving, a custom desk and the two-story entry space. Fung Shui principles were incorporated at the owner’s request.
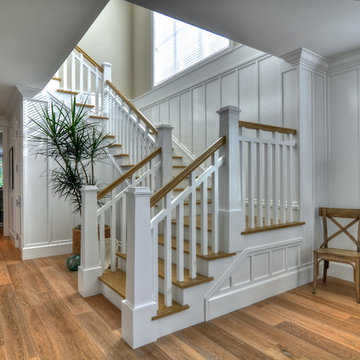
Bright white wood is contrasted with wire brushed wood flooring on this square spiral stairway. Board and batten walls turn this staircase into a work of art.
Manning Homes, Bowman Group
20151 SW Birch St #150, Newport Beach
(949) 250-4200

Existing 100 year old Arts and Crafts home. Kitchen space was completely gutted down to framing. In floor heat, chefs stove, custom site-built cabinetry and soapstone countertops bring kitchen up to date.
Designed by Jean Rehkamp and Ryan Lawinger of Rehkamp Larson Architects.
Greg Page Photography
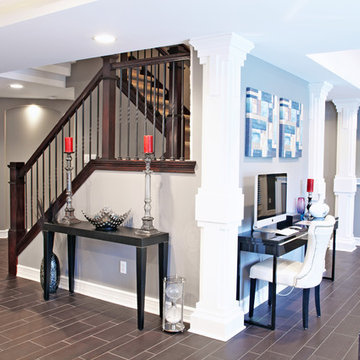
A Picture is worth a thousand words, but it's difficult to describe this exquisite basement in a photograph. Designed for a couple who are a party waiting to happen, this walkout basement was destined to be spectacular. Once a cold, blank slate of concrete, the basement is now an extraordinary multi-functional living space. The luxurious new design includes a stunning full bar with all the amenities. The cabinetry was done in Brookhaven Bridgeport Oak in a Bistro finish and granite countertops. In the lounge area an older fireplace was removed and replaced with a Lennox direct-vent fireplace. Gorgeous stacked quartz stone in Glacier white surrounds the unit and Corian was used for the hearth. A home theater room is tucked away yet open to the lounge area. Custom woodwork also helps to set this basement apart. Unique art deco columns were designed by the M.J. Whelan design team, along with several art nooks peppered throughout the space. Beautiful trim molding wrap the entire space. Tray ceilings help to define different areas of the space. Lighting is layered throughout, including indirect cove lighting wrapping every tray. A spa room and full bathroom were also a part of the new design.
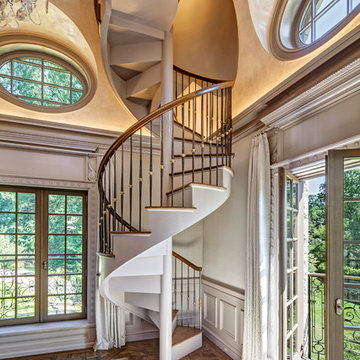
HOBI Award 2013 - Winner - Best Interior Home Feature in a Custom Home
HOBI Award 2013 - Winner - Custom Home of the Year
HOBI Award 2013 - Winner - Project of the Year
HOBI Award 2013 - Winner - Best Custom Home 6,000-7,000 SF
HOBI Award 2013 - Winner - Best Remodeled Home $2 Million - $3 Million
Brick Industry Associates 2013 Brick in Architecture Awards 2013 - Best in Class - Residential- Single Family
AIA Connecticut 2014 Alice Washburn Awards 2014 - Honorable Mention - New Construction
athome alist Award 2014 - Finalist - Residential Architecture
Charles Hilton Architects
Woodruff/Brown Architectural Photography
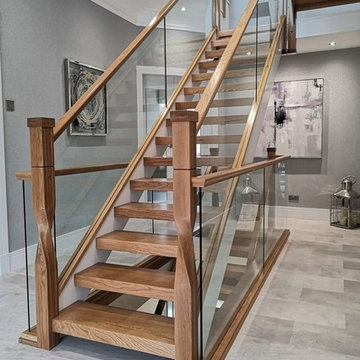
With quarter-turn newels featuring a single inlay band each, embedded glass balustrading and sleeper treads, this staircase makes a fantastic showpiece within this home
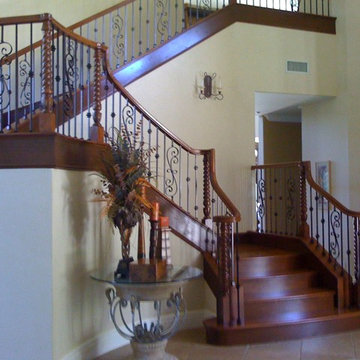
This staircase features solid maple treads, turned and fluted newel posts in an over the post fashion. It also has a capped curved curb wall and custom finished iron balusters.
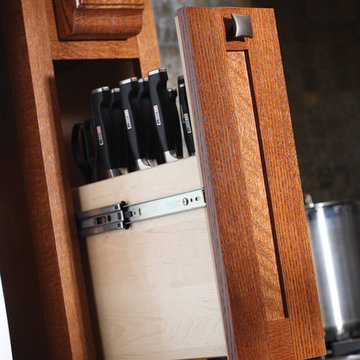
Crafty Storage - Keep your cutlery collection close at hand in a pull-out next to the cooking area (PIL-M or TOWR-J).
The key to creating an authentic Craftsman-styled kitchen is by embracing those details that embody hand-craftsmanship and hand-joinery. As a response to mass production and abundance of cheaply made goods, the craftsman design movement achieved prominence in the early 19900’s and recognized value in the work of the craftsman and artisan.
The handiwork of the cabinetmaker was idealized, and an appreciation for quality and craftsmanship was celebrated. Homes of this period were designed with an open, airy floor plan and a central hearth or gathering area. Woodwork and cabinetry became architectural focal points in warm, wood tones and joinery techniques were prominently featured.
Request a FREE Brochure:
http://www.durasupreme.com/request-brochure
Find a dealer near you today:
http://www.durasupreme.com/dealer-locator
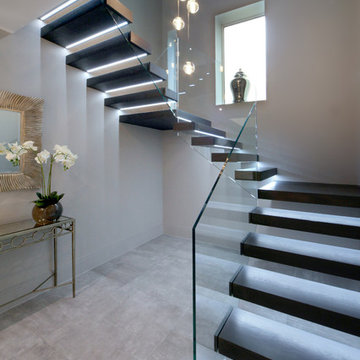
A floating staircase with treads and quarter landings anchored to the
wall. Dark oak cladding system makes the stairs fit in with the house
décor. Clear-glass balustrade and linear LED lightning produce a
luminous effect that maximises the safety as well as the visual effect.
Quarter Turn Staircase Designs & Ideas
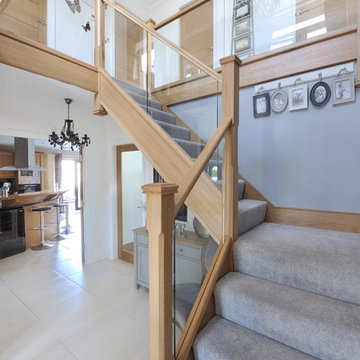
Matt Cant
The Roberts-Green family wanted to transform their mahogany staircase into something bright and open. We carried out a full renovation on the staircase, and also fitted 17 oak internal doors, polished to match the staircase! Mission accomplished.
20
