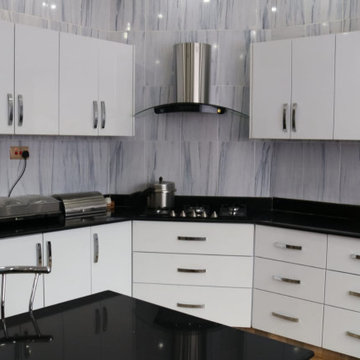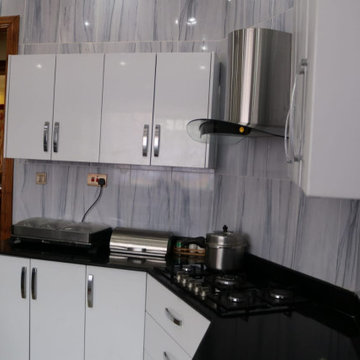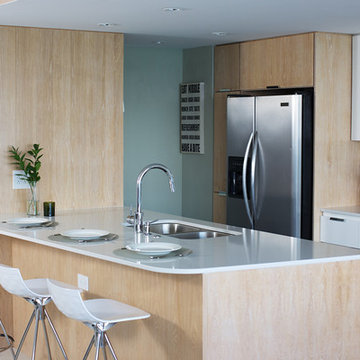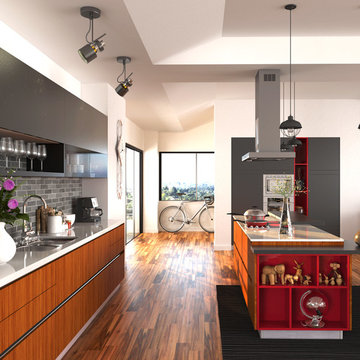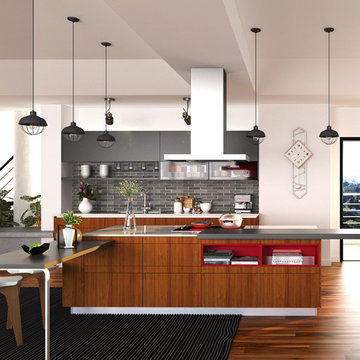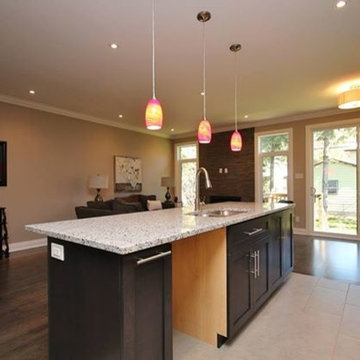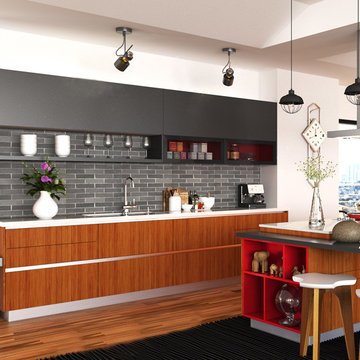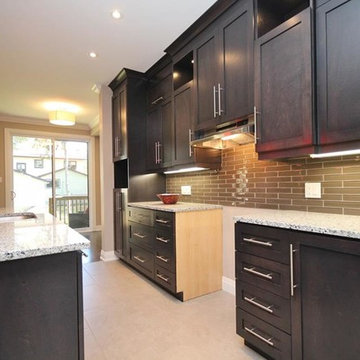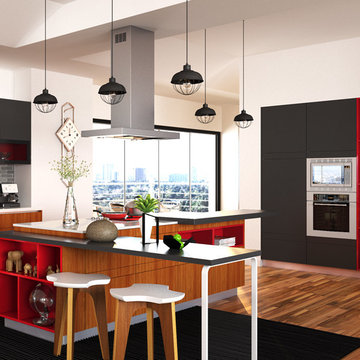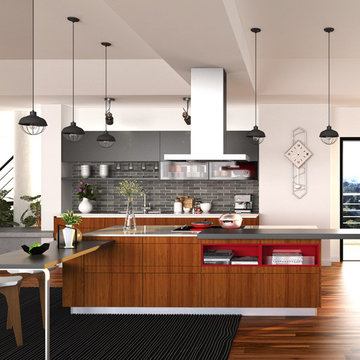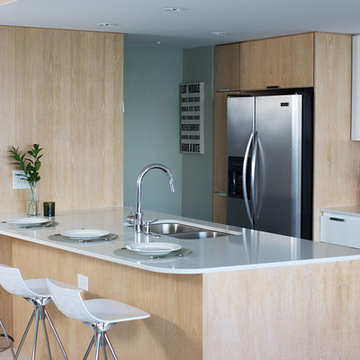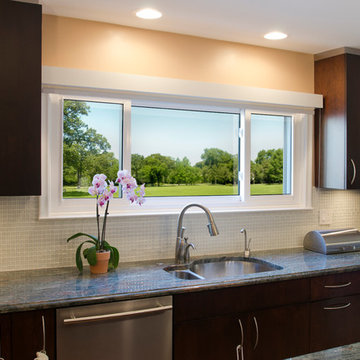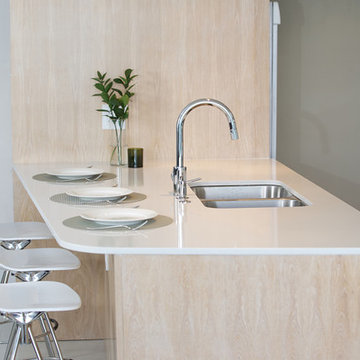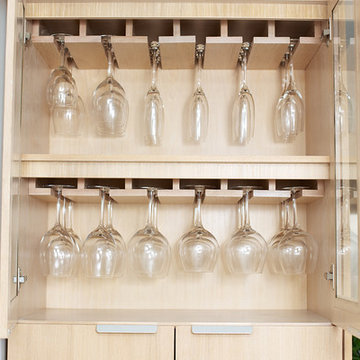Pvc Kitchen Cabinet Designs & Ideas
Sort by:Relevance
161 - 180 of 685 photos
Item 1 of 2
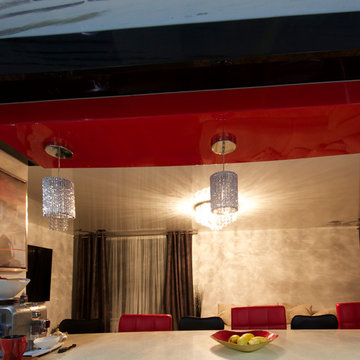
The issues that annoyed the family in this condo are common to new condo units: Low ceilings covered with a popcorn finish, small rooms, low light in the bedrooms and living room, and no ceiling light fixtures. Concrete ceilings are not only difficult to drill into to install fixtures, installing wiring behind them for such fixtures is impossible. There are often conduits for building services embedded in the concrete along with structural steel reinforcements, so drilling without x-raying first is dangerous.
Laqfoil stretch ceiling provided a solution to all of these issues for this condo unit. A high gloss finish was chosen, as the reflections visually double the height of the space. Installing a stretch ceiling also naturally conceals the popcorn ceiling behind it, but in this case, was also used to conceal the wiring necessary to add ceiling lights in every room. The wiring was simply attached to the existing popcorn ceiling. Laqfoil stretch ceiling is supported around the perimeter only, by tracks, or profiles which are only about 0.75" thick. The ceiling membrane itself is less than one millimetre thick.
We also added a small vector graphic, printed in each corner of the living room ceiling, for a unique aesthetic effect.
We constructed a suspended bulkhead above the island and covered it with red high gloss membrane, to visually separate the kitchen and living room while keeping the design's open concept. This also provided a supporting structure for 3 mini chandelier pendant lights.
A red rose depicted on a black and white textured ground was chosen for the kitchen ceiling and applied using digital wide format printing technology, to tie the red, black and white colour scheme with the kitchen cabinets' texture.
Find the right local pro for your project
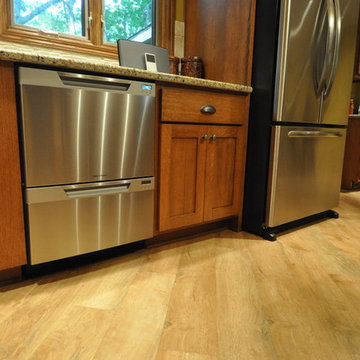
Quintessential quarter-sawn oak is perfect for craftsman-mission styling.
Tough PVC flooring looks like hand-scraped oak.
Convenient drawers for dishwasher and freezer.
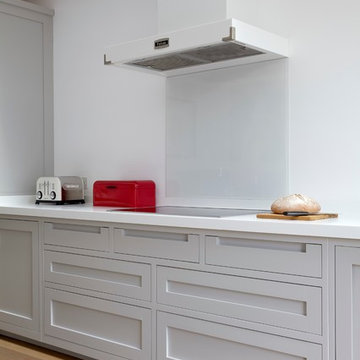
Handleless in-frame shaker kitchen painted in Farrow & Ball 'Pavilion Gray'. White hood by Falcon.
Worktops are Corian 'Glacier white', 50 mm thick
Falcon 900 Contemporary Hood in white & nickel.
Induction hob by Miele.
Photo by Rowland Roques-O'Neil.
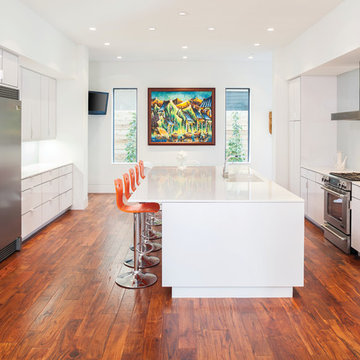
PORTA S2 | High Gloss | Bianco Gloss
PHOTO: BMC (Houston, TX)
Our High Gloss and Super-Matte product is a lightweight, durable, chemical resistant, UV-light stable plastic. It is a ‘green‘ product that releases no harmful chemicals and can be recycled, unlike PVC products. The gloss surface is treated with a transparent coating cured under special temperature and UV light processes to further enhance its durability.
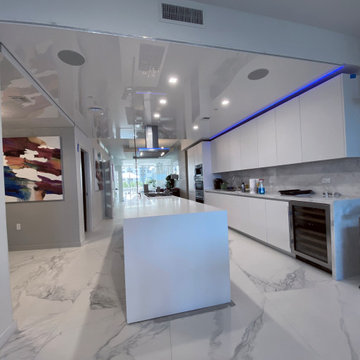
Stretch ceilings are sheets of PVC ceiling that are stretched over alumium railing. Check them out on our website!

This 3 storey mid-terrace townhouse on the Harringay Ladder was in desperate need for some modernisation and general recuperation, having not been altered for several decades.
We were appointed to reconfigure and completely overhaul the outrigger over two floors which included new kitchen/dining and replacement conservatory to the ground with bathroom, bedroom & en-suite to the floor above.
Like all our projects we considered a variety of layouts and paid close attention to the form of the new extension to replace the uPVC conservatory to the rear garden. Conceived as a garden room, this space needed to be flexible forming an extension to the kitchen, containing utilities, storage and a nursery for plants but a space that could be closed off with when required, which led to discrete glazed pocket sliding doors to retain natural light.
We made the most of the north-facing orientation by adopting a butterfly roof form, typical to the London terrace, and introduced high-level clerestory windows, reaching up like wings to bring in morning and evening sunlight. An entirely bespoke glazed roof, double glazed panels supported by exposed Douglas fir rafters, provides an abundance of light at the end of the spacial sequence, a threshold space between the kitchen and the garden.
The orientation also meant it was essential to enhance the thermal performance of the un-insulated and damp masonry structure so we introduced insulation to the roof, floor and walls, installed passive ventilation which increased the efficiency of the external envelope.
A predominantly timber-based material palette of ash veneered plywood, for the garden room walls and new cabinets throughout, douglas fir doors and windows and structure, and an oak engineered floor all contribute towards creating a warm and characterful space.
Pvc Kitchen Cabinet Designs & Ideas
9
