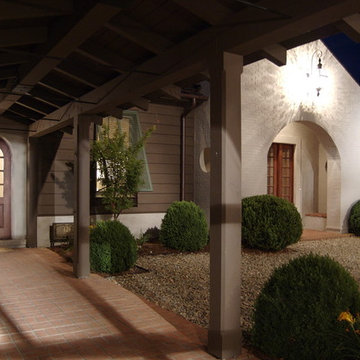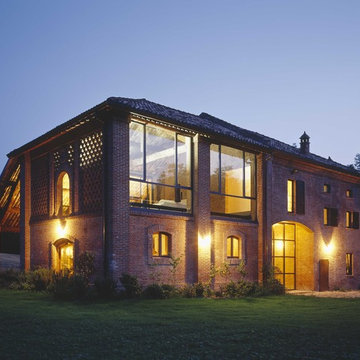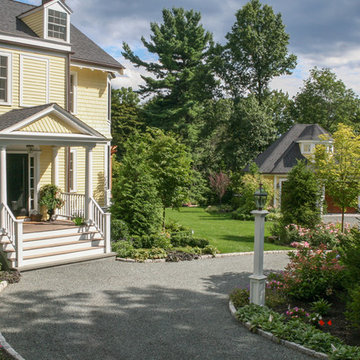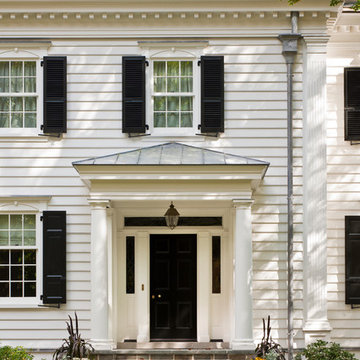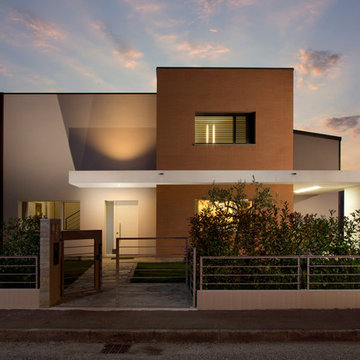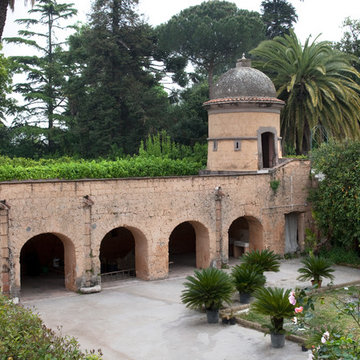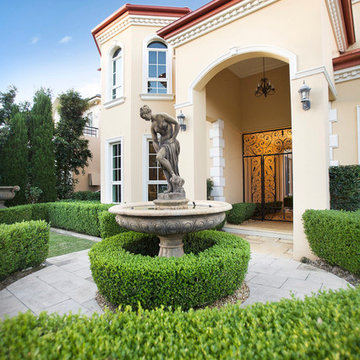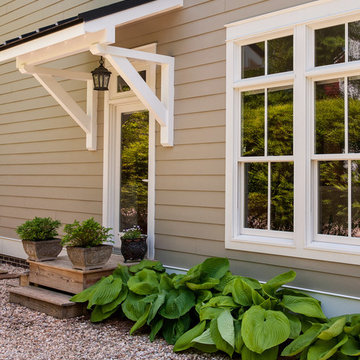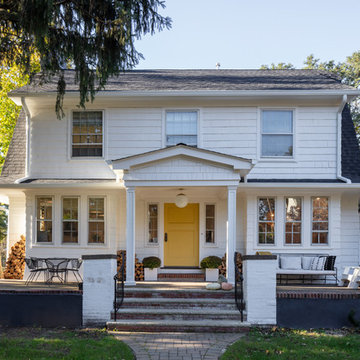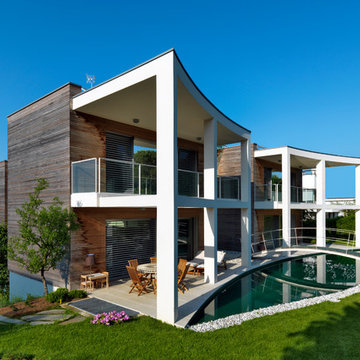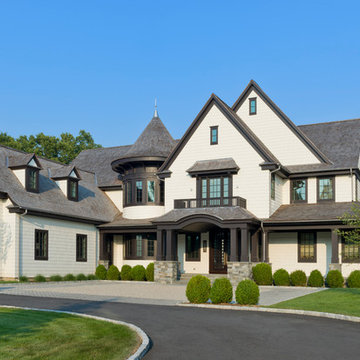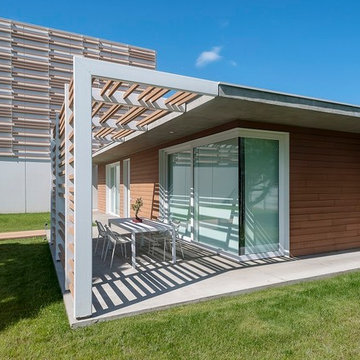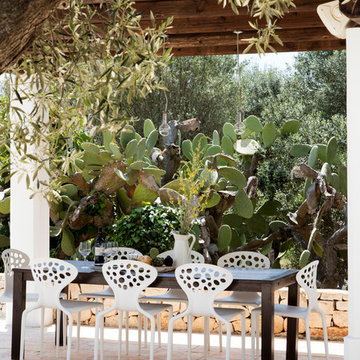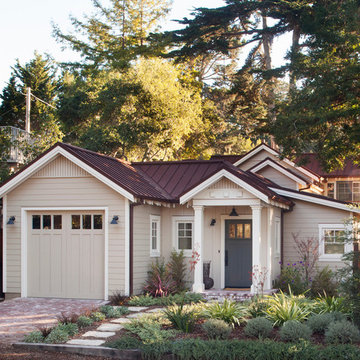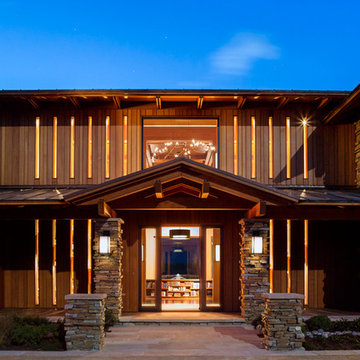Portico Designs & Ideas
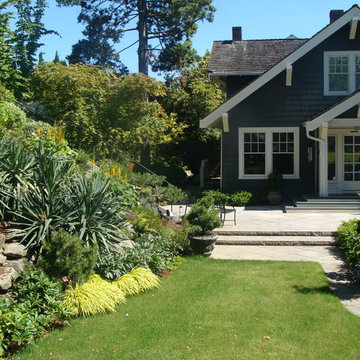
Steep hillside garden with 2 sets of curving stone stairs, stone terrace, fountain, small lawn, extensive shrub and perennial border. Photos by Brooks Kolb
Find the right local pro for your project
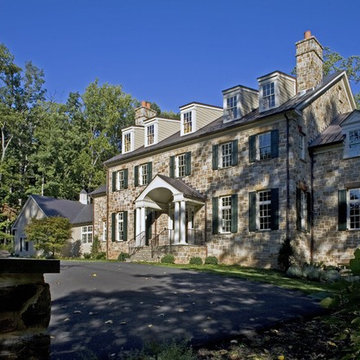
The firm is responsible for custom home design for a number of homes in the prestigious country club community of Caves Valley.
Designed as the fi rst and only speculative home to be built at the Caves Valley Golf Course Community, this custom stone house utilizes old world materials and craftsmanship inside and out. Although the house has a large footprint, the design creates the illusion of an old manor home that has been added to over the years. Although the site was extremely narrow and had a signifi cant slope, the design of the footprint and surrounding landscape minimizes these conditions.
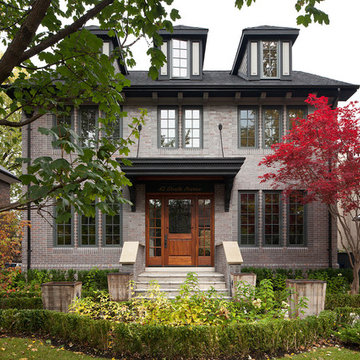
Extremely well ballanced contemporary home in West Toronto.
Photography: Peter A. Sellar / www.photoklik.com
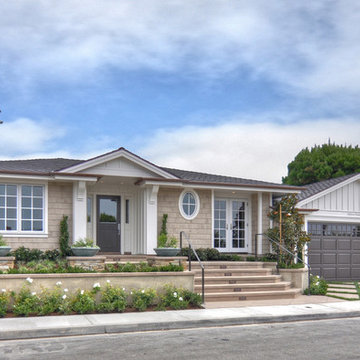
Built, designed & furnished by Spinnaker Development, Newport Beach
Interior Design by Details a Design Firm
Photography by Bowman Group Photography
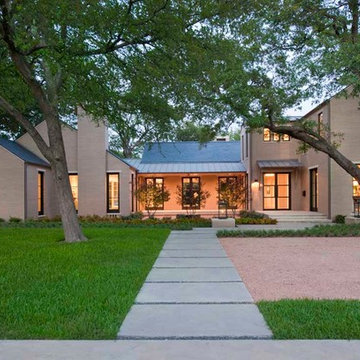
Tatum Brown Custom Homes
{Photo credit: Danny Piassick}
{Architectural credit: Mark Hoesterey of Stocker Hoesterey Montenegro Architects}
Portico Designs & Ideas
21



















