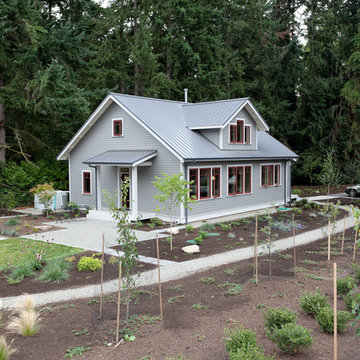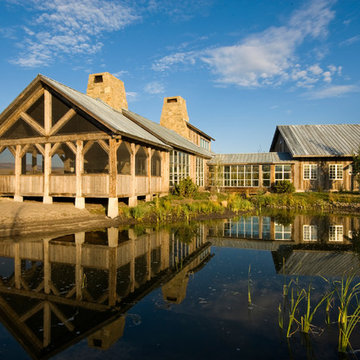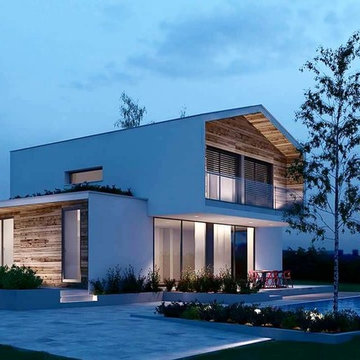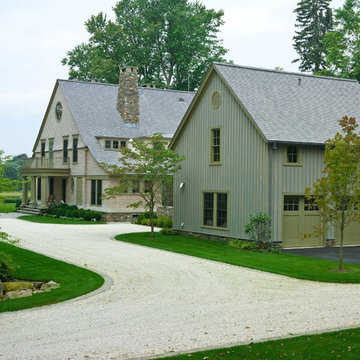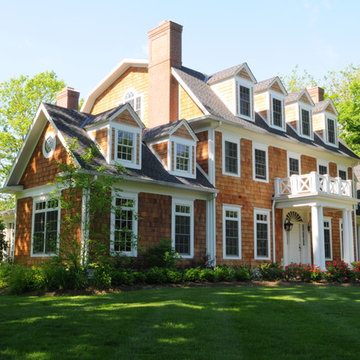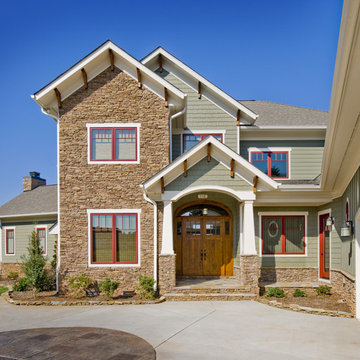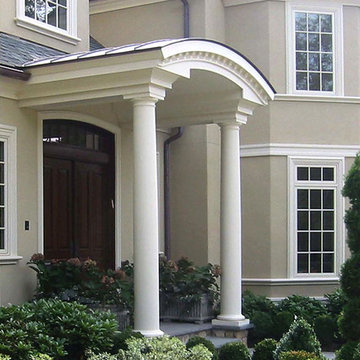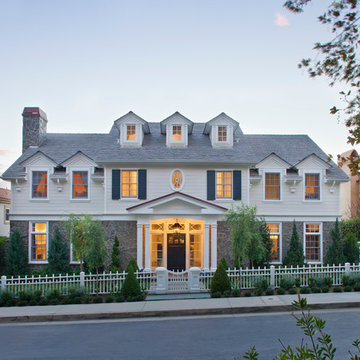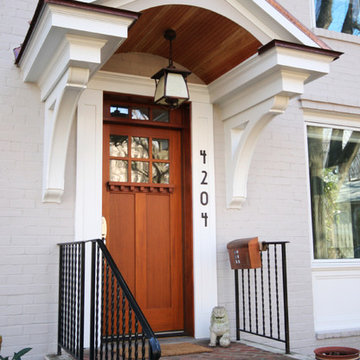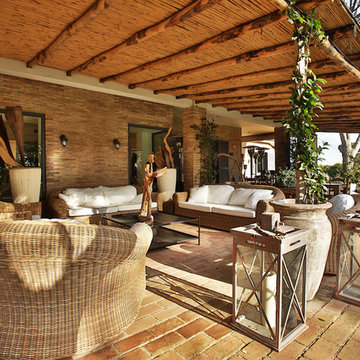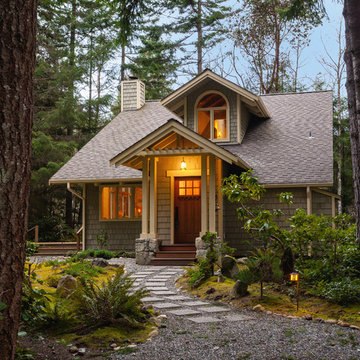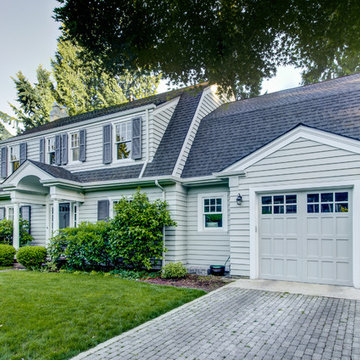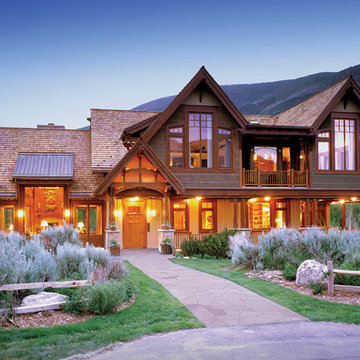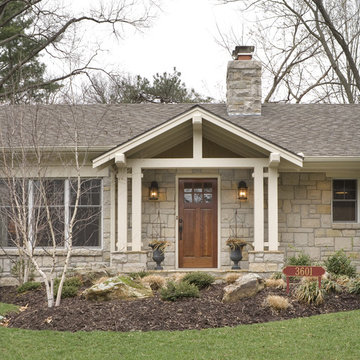Portico Designs & Ideas
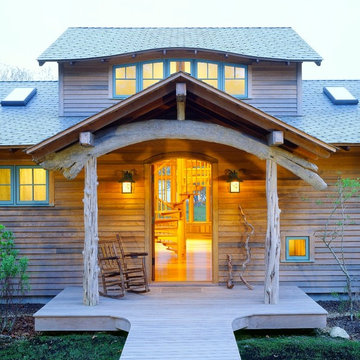
Driftwood timbers and warm lighting make for an inviting entryway.
Design/Build: South Mountain Co.
Image © Brian Vanden Brink
Find the right local pro for your project
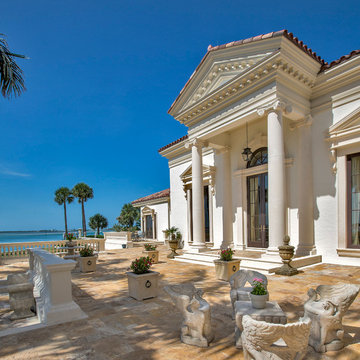
A large patio provides space for stone furniture & colorful flowers in this Florida home.
Taylor Architectural Photography
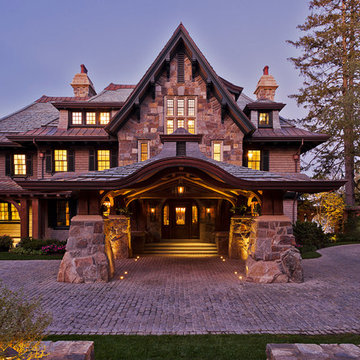
This home, set prominently on Lake Skaneateles in New York, reflects a period when stately mansions graced the waterfront. Few houses demonstrate the skill of modern-day craftsmen with such charm and grace. The investment of quality materials such as limestone, carved timbers, copper, and slate, combined with stone foundations and triple-pane windows, provide the new owners with worry-free maintenance and peace of mind for years to come. The property boasts formal English gardens complete with a rope swing, pergola, and gazebo as well as an underground tunnel with a wine grotto. Elegant terraces offer multiple views of the grounds.
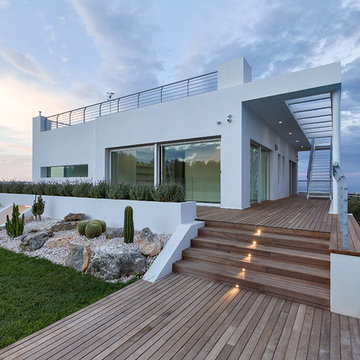
Progetto Architetto Maurizio Ruscelli - Realizzazione chiavi in mano Edil Finarc srl di Monopoli
fotografie di Antonio e Roberto Tartaglione
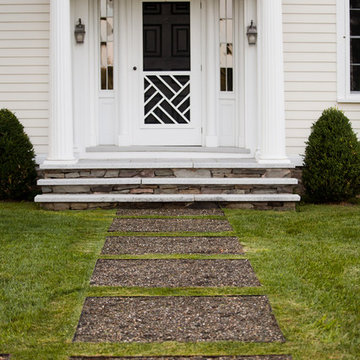
Steel edged squares of native gravel provide a unique approach to this country home. Thin grass strips balance the large squares and allow a dialogue between lawn and path.
Photo credit: Neil Landino
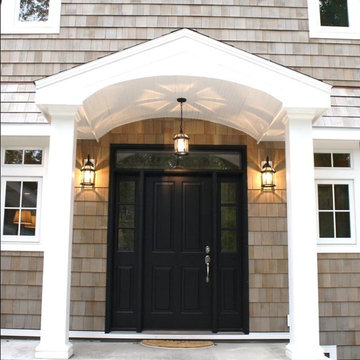
The Dutch Colonial house, with its gambrel roof, conveys rich domesticity and love of good living. Sitting along a wooded ridge, overlooking a golf course, the formal entrance opens to views from the dining room, study, and living room. Amish custom cabinetry, handcrafted trim, wood ceilings and wainscoting throughout create intimate spaces. The large eat-in kitchen caters to a modern lifestyle by being open to the living room, having an office area and adjacent spacious laundry room and mudroom.
Portico Designs & Ideas
17



















