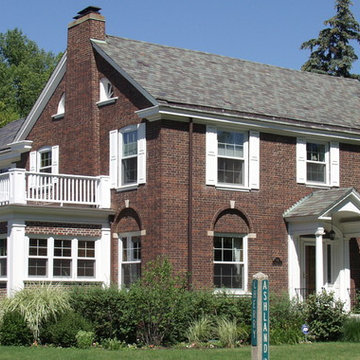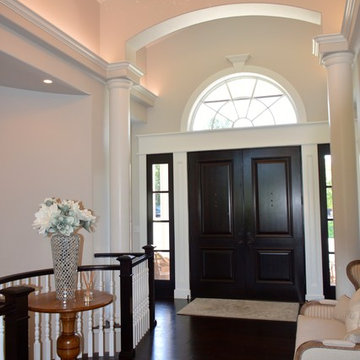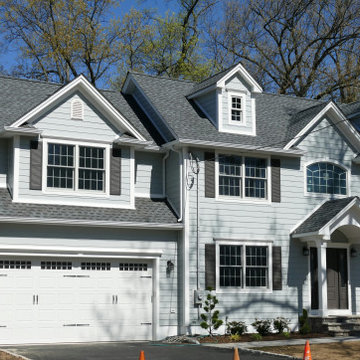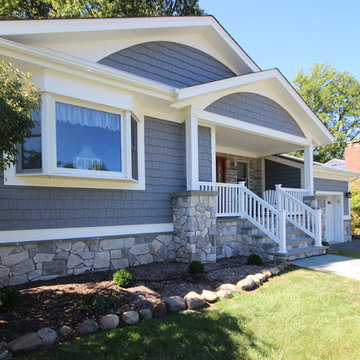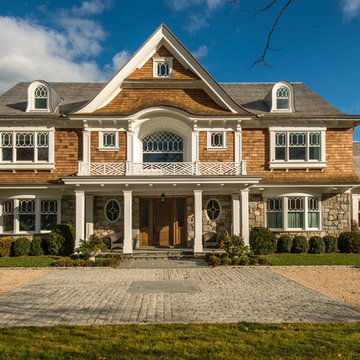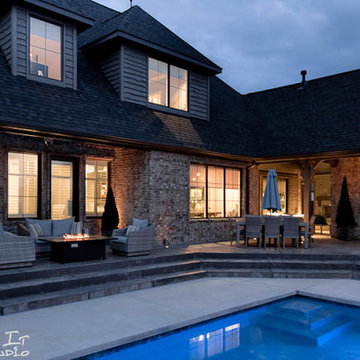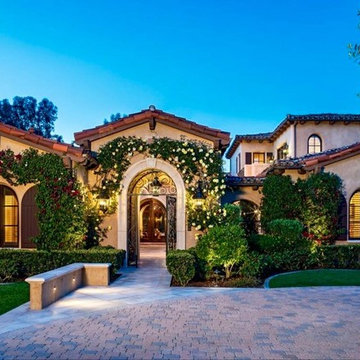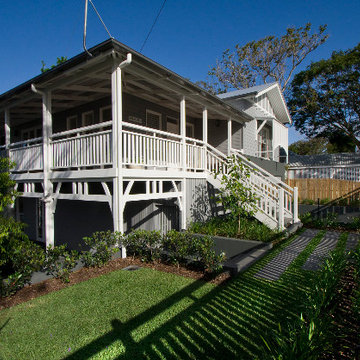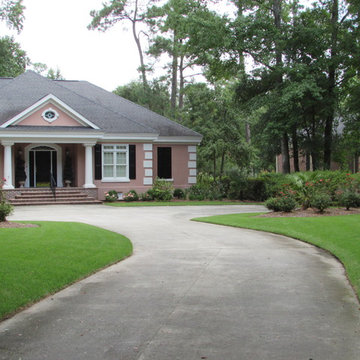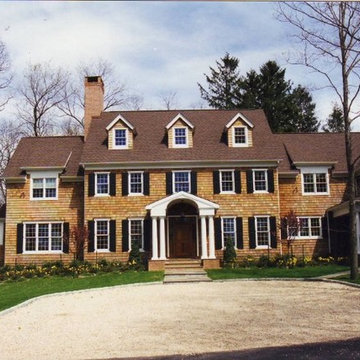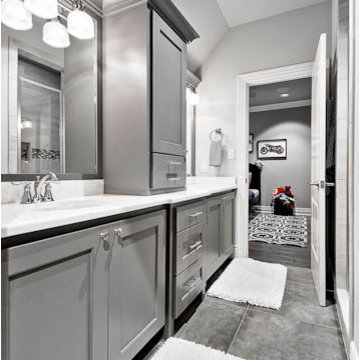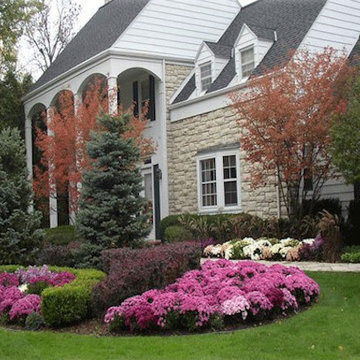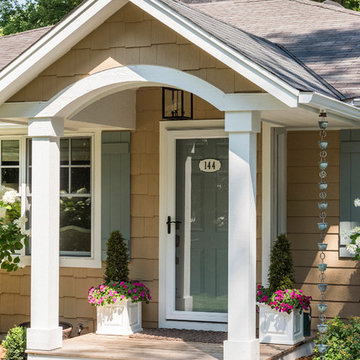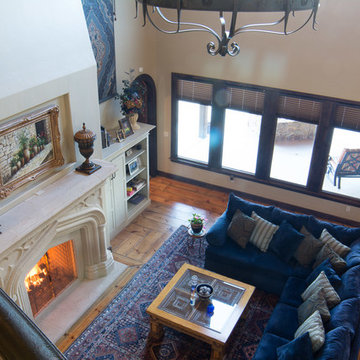Portico Arch Designs & Ideas
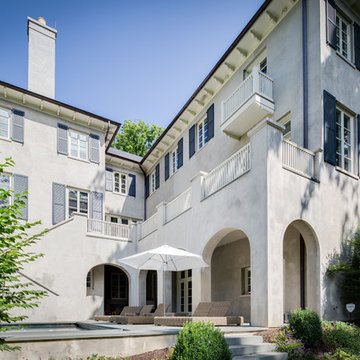
Exterior shot of the back of a custom home. Home features gorgeous deck with great pool.
Find the right local pro for your project
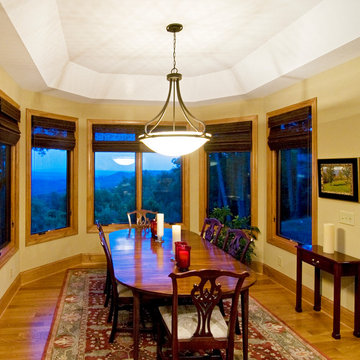
Stone and siding combine to give this Craftsman design striking curb appeal. A portico sets the tone with a gentle arch and four stately columns. A clerestory above the front entrance floods the two-story foyer with natural light.
Inside, Old-World charm gives way to an open, family-efficient floor plan. The kitchen partitions the dining room and breakfast area and easily accesses a screened porch for outdoor entertaining. The great room features a two-story fireplace and French doors that lead to the rear porch. A family room also sports a fireplace and patio access.
The master bedroom is crowned by a tray ceiling, while a balcony with a curved alcove separates two additional bedrooms upstairs.

Portico Addition - features stained barrel vaulted beadboard ceiling, arches and columns.
Westerville OH - 2019
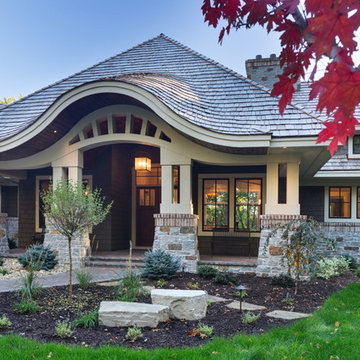
The client wanted a dramatic entryway that would not overpower this single-story design, and the designer complied with this unique portico. On this beautiful wooded site, the organic nature of Arts and Crafts style influences the design, taking it to the next level with an eyebrow-shaped pediment that resembles an upscale earthen dwelling. The shallower curve of the transom echoes the roofline. Paired columns on stone piers, brick accents, and a wood ceiling complete the picture.
An ARDA for Design Details goes to
Royal Oaks Design
Designer: Kieran Liebl
From: Oakdale, Minnesota
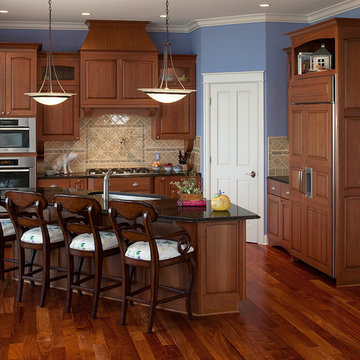
This beautiful, three-story, updated shingle-style cottage is perched atop a bluff on the shores of Lake Michigan, and was designed to make the most of its towering vistas. The proportions of the home are made even more pleasing by the combination of stone, shingles and metal roofing. Deep balconies and wrap-around porches emphasize outdoor living, white tapered columns, an arched dormer, and stone porticos give the cottage nautical quaintness, tastefully balancing the grandeur of the design.
The interior space is dominated by vast panoramas of the water below. High ceilings are found throughout, giving the home an airy ambiance, while enabling large windows to display the natural beauty of the lakeshore. The open floor plan allows living areas to act as one sizeable space, convenient for entertaining. The diagonally situated kitchen is adjacent to a sunroom, dining area and sitting room. Dining and lounging areas can be found on the spacious deck, along with an outdoor fireplace. The main floor master suite includes a sitting area, vaulted ceiling, a private bath, balcony access, and a walk-through closet with a back entrance to the home’s laundry. A private study area at the front of the house is lined with built-in bookshelves and entertainment cabinets, creating a small haven for homeowners.
The upper level boasts four guest or children’s bedrooms, two with their own private bathrooms. Also upstairs is a built-in office space, loft sitting area, ample storage space, and access to a third floor deck. The walkout lower level was designed for entertainment. Billiards, a bar, sitting areas, screened-in and covered porches make large groups easy to handle. Also downstairs is an exercise room, a large full bath, and access to an outdoor shower for beach-goers.
Photographer: Bill Hebert
Builder: David C. Bos Homes
Portico Arch Designs & Ideas
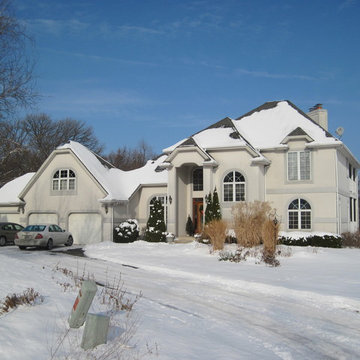
This home was transformed from a bland dryvit spec home in to a French Country masterpiece by Elevations. New siding and stone as well as attention to details in selecting the perfect shutters and garage doors, make this home stand out.
133
