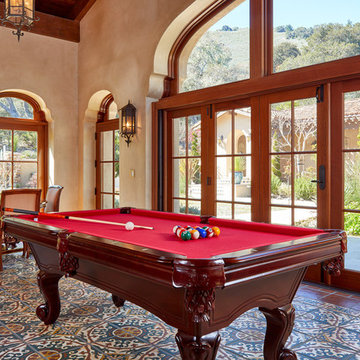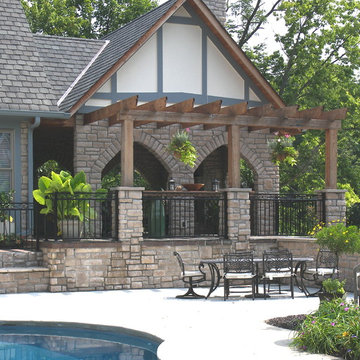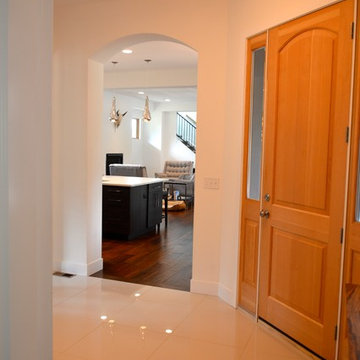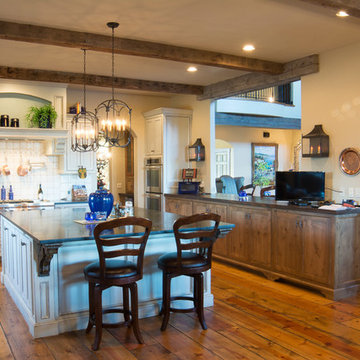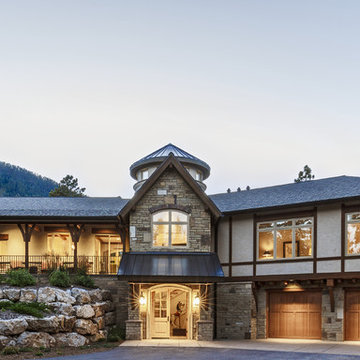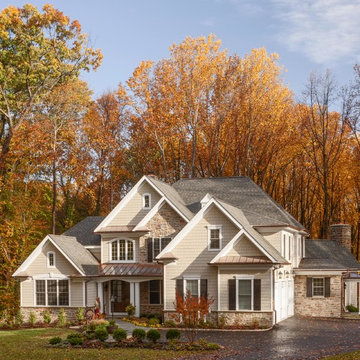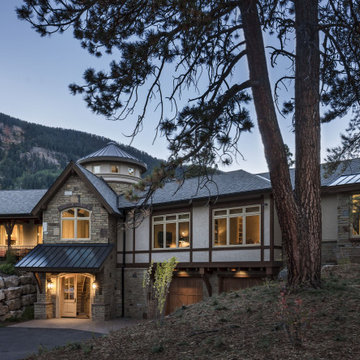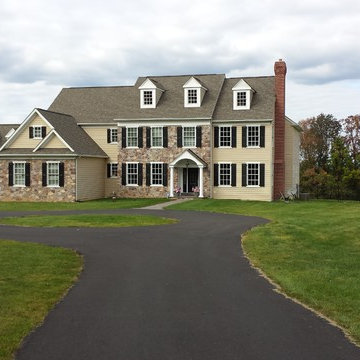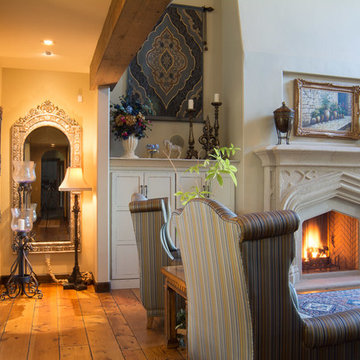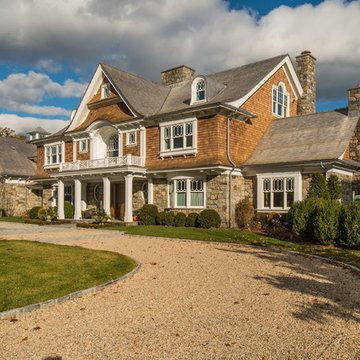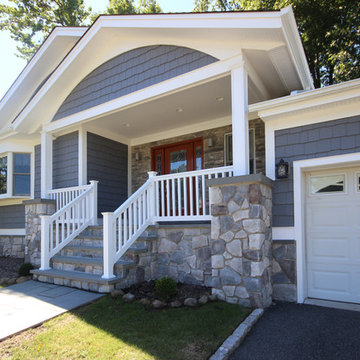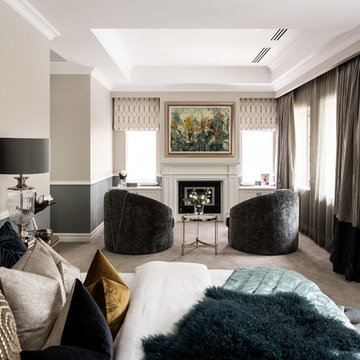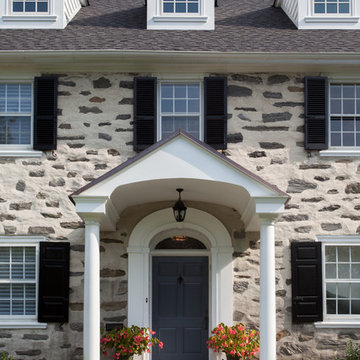Portico Arch Designs & Ideas
Find the right local pro for your project
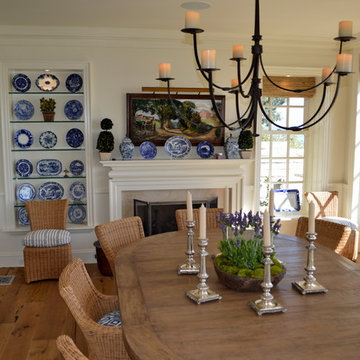
Beverly Hills based clients commissioned a vacation home for their family in Malibu, CA. Together with world renowned interior designer John Cottrell, we conceived a 10,000 sq. ft. Pennsylvania Stone Farm House. The stone was quarried from the Midwest and is complemented by a steep French slate roof. The site is situated on a 2 1/2 acre bluff with a panoramic view stretching from Paradise Cove to Catalina Island. This resplendent retreat immediately relaxes the mind and body as one is lead from the circular drive court through an arched portico with paneled wood gates into a quiet lawned courtyard. The garden and reflective lap pool and spa are sheltered from harsh elements by the two wings of the house. A glass French lite Dutch entrance door is discretely located at the end of an outdoor colonnade.
Architect: Ward Jewell Architect, AIA
Interior Designer: John Cottrell
Landscape Designer: Doug Levy
Construction: David Moline Builders
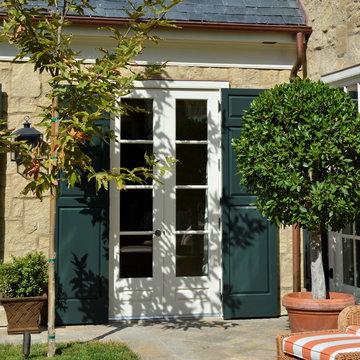
Beverly Hills based clients commissioned a vacation home for their family in Malibu, CA. Together with world renowned interior designer John Cottrell, we conceived a 10,000 sq. ft. Pennsylvania Stone Farm House. The stone was quarried from the Midwest and is complemented by a steep French slate roof. The site is situated on a 2 1/2 acre bluff with a panoramic view stretching from Paradise Cove to Catalina Island. This resplendent retreat immediately relaxes the mind and body as one is lead from the circular drive court through an arched portico with paneled wood gates into a quiet lawned courtyard. The garden and reflective lap pool and spa are sheltered from harsh elements by the two wings of the house. A glass French lite Dutch entrance door is discretely located at the end of an outdoor colonnade.
Architect: Ward Jewell Architect, AIA
Interior Designer: John Cottrell
Landscape Designer: Doug Levy
Construction: David Moline Builders
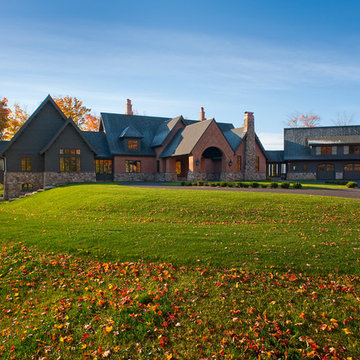
Resting upon a 120-acre rural hillside, this 17,500 square-foot residence has unencumbered mountain views to the east, south and west. The exterior design palette for the public side is a more formal Tudor style of architecture, including intricate brick detailing; while the materials for the private side tend toward a more casual mountain-home style of architecture with a natural stone base and hand-cut wood siding.
Primary living spaces and the master bedroom suite, are located on the main level, with guest accommodations on the upper floor of the main house and upper floor of the garage. The interior material palette was carefully chosen to match the stunning collection of antique furniture and artifacts, gathered from around the country. From the elegant kitchen to the cozy screened porch, this residence captures the beauty of the White Mountains and embodies classic New Hampshire living.
Photographer: Joseph St. Pierre
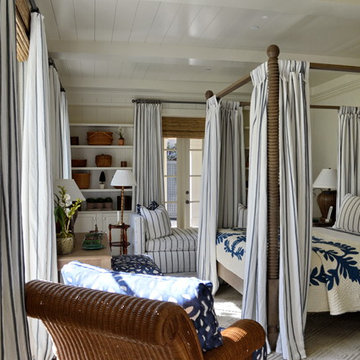
Beverly Hills based clients commissioned a vacation home for their family in Malibu, CA. Together with world renowned interior designer John Cottrell, we conceived a 10,000 sq. ft. Pennsylvania Stone Farm House. The stone was quarried from the Midwest and is complemented by a steep French slate roof. The site is situated on a 2 1/2 acre bluff with a panoramic view stretching from Paradise Cove to Catalina Island. This resplendent retreat immediately relaxes the mind and body as one is lead from the circular drive court through an arched portico with paneled wood gates into a quiet lawned courtyard. The garden and reflective lap pool and spa are sheltered from harsh elements by the two wings of the house. A glass French lite Dutch entrance door is discretely located at the end of an outdoor colonnade.
Architect: Ward Jewell Architect, AIA
Interior Designer: John Cottrell
Landscape Designer: Doug Levy
Construction: David Moline Builders
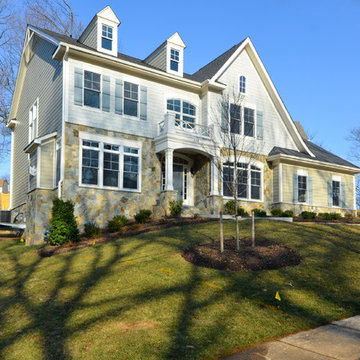
Classic Newbury Model by Sekas Homes. Elevation #1 with side Load garage on a corner lot
Steve Martin Photos
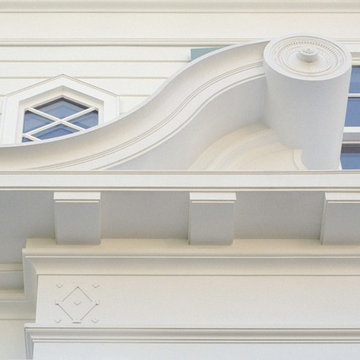
A classic "new" colonial style house exhibits a true centralized hall & recessed stately portico with segmental Swan's neck arches & decorative volutes. White clapboard siding becomes a handsome entablature with consoled eaves and two bas relief engaged corner pilasters...Design by Duncan McRoberts - photography by Duncan McRoberts.
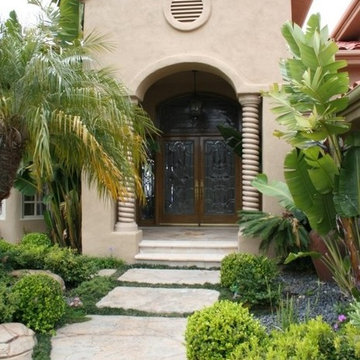
This home was dated in every way, although wonderful in it's potential. All of the existing character and potential character was fully enhanced to remove any sign of the the builder finish, and elevating it to a beautiful one of a kind Mediterranean. The home backs up to Ocean White Water Views, so this now lush and private entry garden affords destinations and privacy without compromising the homes exterior sense of entry. PhotoMary Poulos
Portico Arch Designs & Ideas
127
