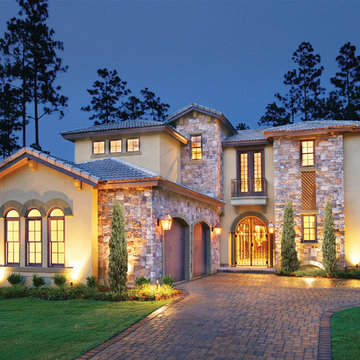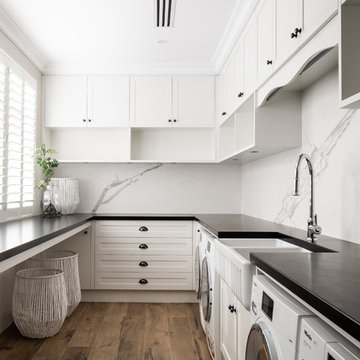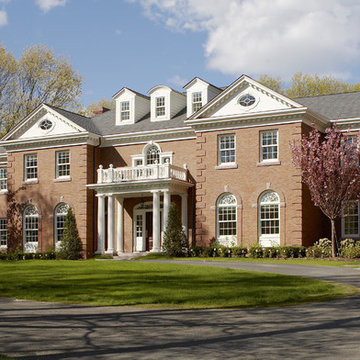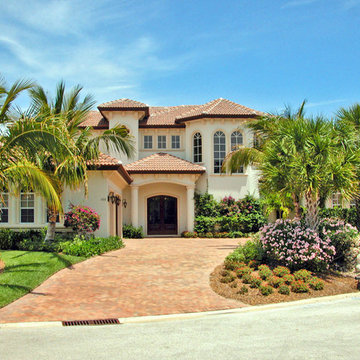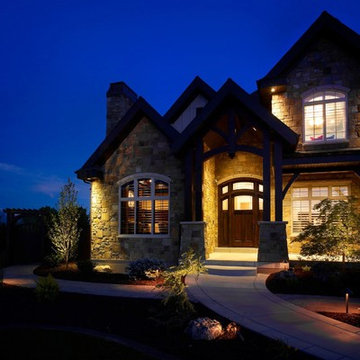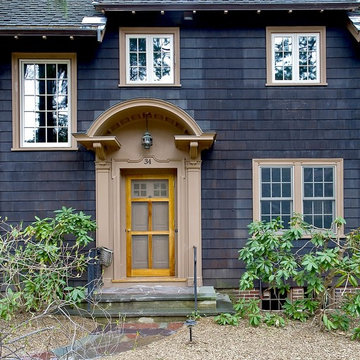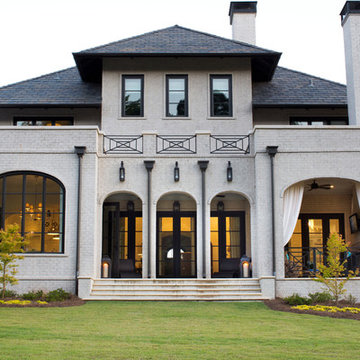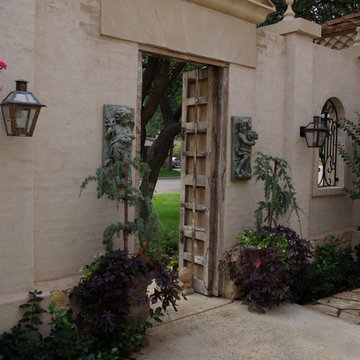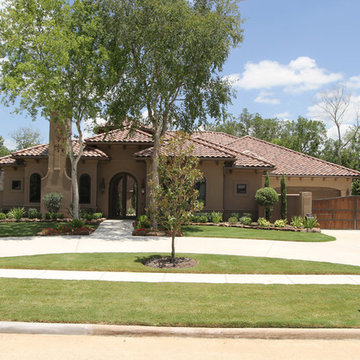Portico Arch Designs & Ideas
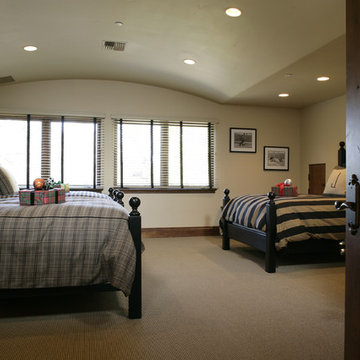
This Tuscan beauty is a perfect family getaway. A grand entrance flows into an elongated foyer with a stone and wood inlay floor, a box beam ceiling, and an impressive fireplace that lavishly separates the living and dining rooms. The kitchen is built to handle seven children, including copper-hammered countertops intended to age gracefully. The master bath features a celestial window bridge, which continues above a separate tub and shower. Outside, a corridor of perfectly aligned Palladian columns forms a covered portico. The columns support seven cast concrete arches.
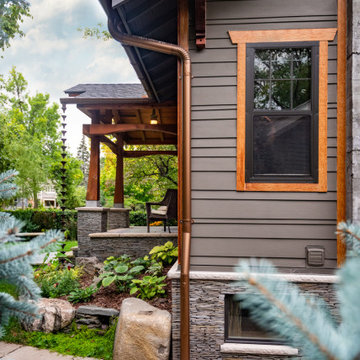
The owners wanted to incorporate wood into the design, but they also wanted to reduce the maintenance of real wood as much as possible. We used all-natural cedar wood on the two locations that are most visible to the eye: the timber-framed entrance in front and the bump-out in back. We also added decorative rough-sawn cedar brackets at the roofline to build visual interest above.
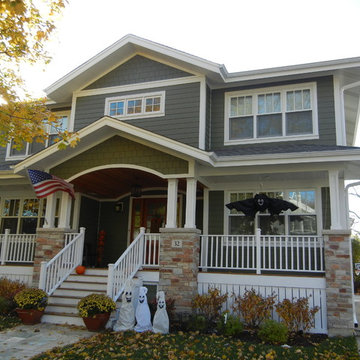
ColorPlus Technology: Mountain Sage HardiePlank and HardieShingle w/ Arctic White Trim
Find the right local pro for your project
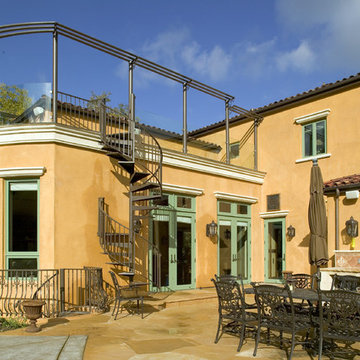
This Tuscan beauty is a perfect family getaway. A grand entrance flows into an elongated foyer with a stone and wood inlay floor, a box beam ceiling, and an impressive fireplace that lavishly separates the living and dining rooms. The kitchen is built to handle seven children, including copper-hammered countertops intended to age gracefully. The master bath features a celestial window bridge, which continues above a separate tub and shower. Outside, a corridor of perfectly aligned Palladian columns forms a covered portico. The columns support seven cast concrete arches.
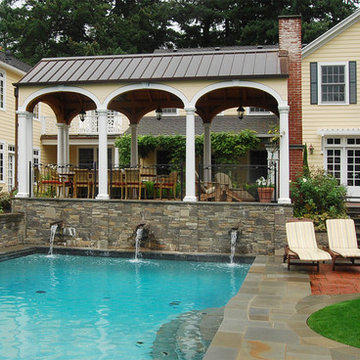
The retaining wall supporting the dining pavilion features a trio of stone troughs spilling water into the swimming pool.
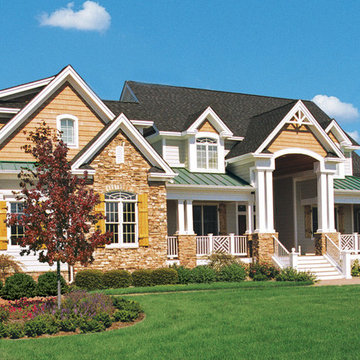
The Award-Winning Jerivale plan by Donald Gardner Architects. Columns frame the barrel-vault entrance, while shake, stone and siding complement the front porch’s metal roof. The two-story foyer grants views of the study, dining room, living room and balcony, while ceiling treatments, built-ins, fireplaces and a walk-in-pantry add elegance. Walk-in closets, a library and bonus room complete this home.
http://www.dongardner.com/plan_details.aspx?pid=2800
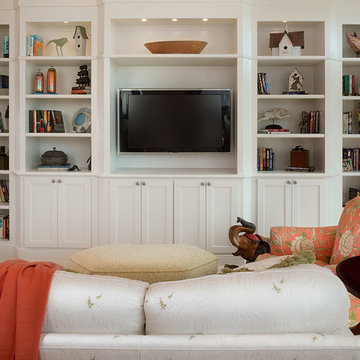
This beautiful, three-story, updated shingle-style cottage is perched atop a bluff on the shores of Lake Michigan, and was designed to make the most of its towering vistas. The proportions of the home are made even more pleasing by the combination of stone, shingles and metal roofing. Deep balconies and wrap-around porches emphasize outdoor living, white tapered columns, an arched dormer, and stone porticos give the cottage nautical quaintness, tastefully balancing the grandeur of the design.
The interior space is dominated by vast panoramas of the water below. High ceilings are found throughout, giving the home an airy ambiance, while enabling large windows to display the natural beauty of the lakeshore. The open floor plan allows living areas to act as one sizeable space, convenient for entertaining. The diagonally situated kitchen is adjacent to a sunroom, dining area and sitting room. Dining and lounging areas can be found on the spacious deck, along with an outdoor fireplace. The main floor master suite includes a sitting area, vaulted ceiling, a private bath, balcony access, and a walk-through closet with a back entrance to the home’s laundry. A private study area at the front of the house is lined with built-in bookshelves and entertainment cabinets, creating a small haven for homeowners.
The upper level boasts four guest or children’s bedrooms, two with their own private bathrooms. Also upstairs is a built-in office space, loft sitting area, ample storage space, and access to a third floor deck. The walkout lower level was designed for entertainment. Billiards, a bar, sitting areas, screened-in and covered porches make large groups easy to handle. Also downstairs is an exercise room, a large full bath, and access to an outdoor shower for beach-goers.
Photographer: Bill Hebert
Builder: David C. Bos Homes
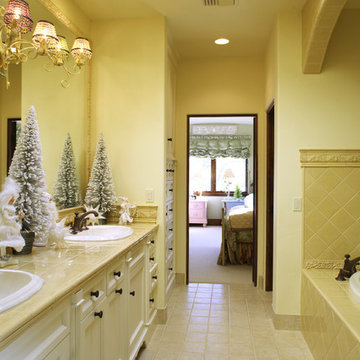
This Tuscan beauty is a perfect family getaway. A grand entrance flows into an elongated foyer with a stone and wood inlay floor, a box beam ceiling, and an impressive fireplace that lavishly separates the living and dining rooms. The kitchen is built to handle seven children, including copper-hammered countertops intended to age gracefully. The master bath features a celestial window bridge, which continues above a separate tub and shower. Outside, a corridor of perfectly aligned Palladian columns forms a covered portico. The columns support seven cast concrete arches.
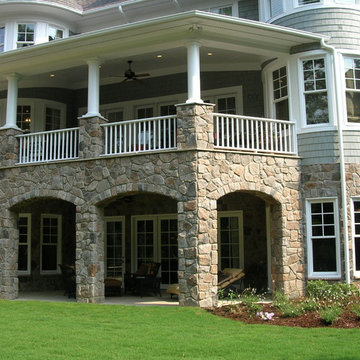
This home was a part of Homarama in the mid-2000's. What a charming look with the grays in the home and stone. We are seeing this color gain some mad momentum over the past year. Well I just love the size of the stone on this large home. Size and scale are always important and while I'm sure a combination of ledgestone and rubble (what we call the fieldstone size pieces) would have won some hearts for me this rubble look is classic and exquisite. So when you are deciding upon a stone veneer for your home make sure to consider the entire scale of the application, scale of the home, any special elements (chimney, turrets, portico's, etc) when choosing your stone.
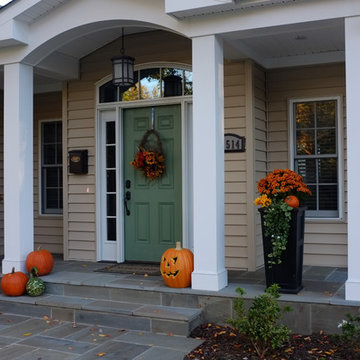
Before this home lacked a defined entry, and creating one was an important goal for the homeowners. we think the new front door is pretty hard to miss!
Portico Arch Designs & Ideas
105
