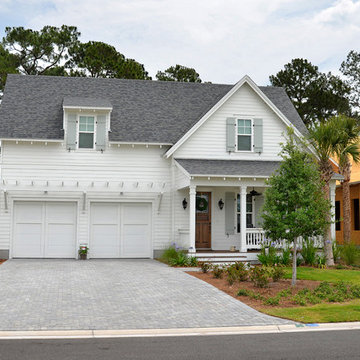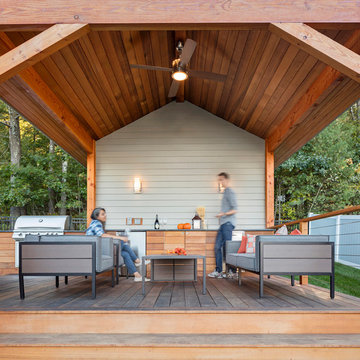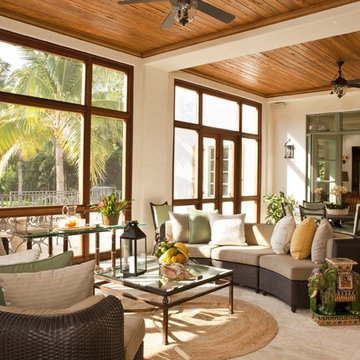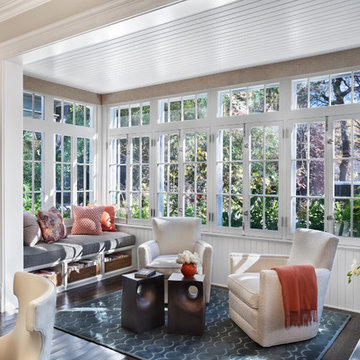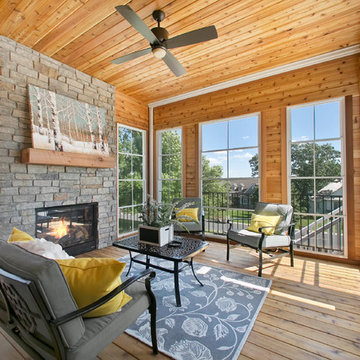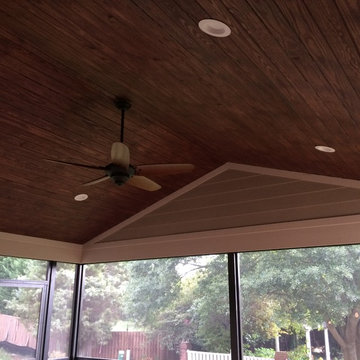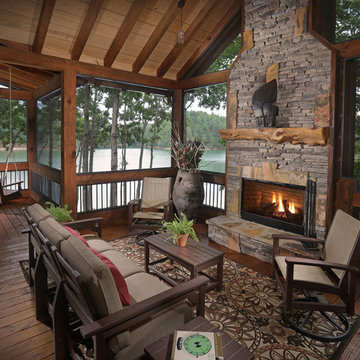Porch Ceiling Designs & Ideas
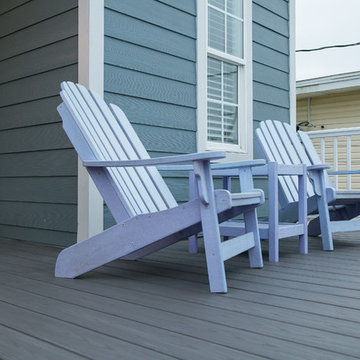
We gave this beautiful home a complete exterior face-lift using James Hardie for the Cedarmill Color Plus Lap Siding, Window Trim, Frieze Board, Smooth Panel Porch Ceiling on 3 different porch ceiling levels, Trim Boards to wrap existing porch beam, and Deck Edge. For the decking, front porch, back porch, and risers we installed AZEK Harvest Collection. We installed an EPDM Waterproofing Sleeper System on the top deck. In addition, we installed One New Series 65 Transom Window and One New Heritage Style 460 French Doors with Trilennium Astragal.
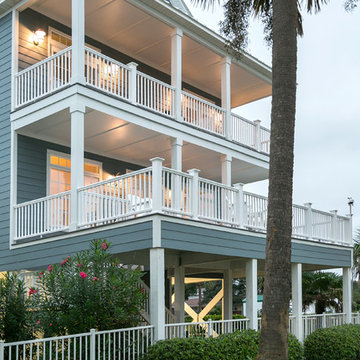
We gave this beautiful home a complete exterior face-lift using James Hardie for the Cedarmill Color Plus Lap Siding, Window Trim, Frieze Board, Smooth Panel Porch Ceiling on 3 different porch ceiling levels, Trim Boards to wrap existing porch beam, and Deck Edge. For the decking, front porch, back porch, and risers we installed AZEK Harvest Collection. We installed an EPDM Waterproofing Sleeper System on the top deck. In addition, we installed One New Series 65 Transom Window and One New Heritage Style 460 French Doors with Trilennium Astragal.
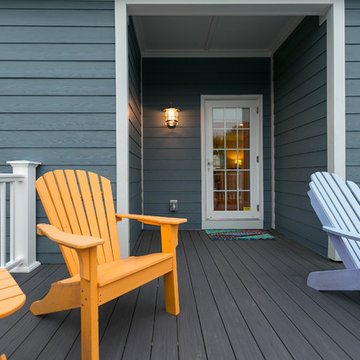
We gave this beautiful home a complete exterior face-lift using James Hardie for the Cedarmill Color Plus Lap Siding, Window Trim, Frieze Board, Smooth Panel Porch Ceiling on 3 different porch ceiling levels, Trim Boards to wrap existing porch beam, and Deck Edge. For the decking, front porch, back porch, and risers we installed AZEK Harvest Collection. We installed an EPDM Waterproofing Sleeper System on the top deck. In addition, we installed One New Series 65 Transom Window and One New Heritage Style 460 French Doors with Trilennium Astragal.
Find the right local pro for your project
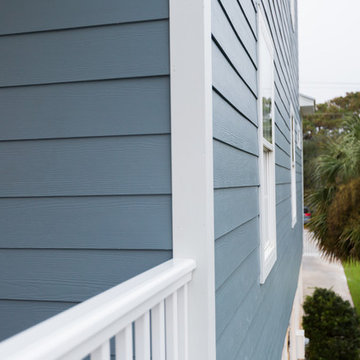
We gave this beautiful home a complete exterior face-lift using James Hardie for the Cedarmill Color Plus Lap Siding, Window Trim, Frieze Board, Smooth Panel Porch Ceiling on 3 different porch ceiling levels, Trim Boards to wrap existing porch beam, and Deck Edge. For the decking, front porch, back porch, and risers we installed AZEK Harvest Collection. We installed an EPDM Waterproofing Sleeper System on the top deck. In addition, we installed One New Series 65 Transom Window and One New Heritage Style 460 French Doors with Trilennium Astragal.
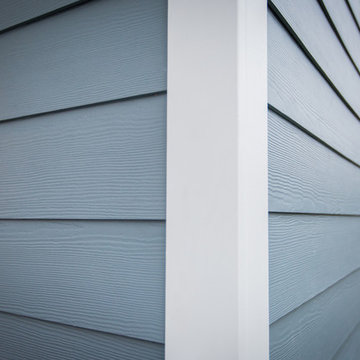
We gave this beautiful home a complete exterior face-lift using James Hardie for the Cedarmill Color Plus Lap Siding, Window Trim, Frieze Board, Smooth Panel Porch Ceiling on 3 different porch ceiling levels, Trim Boards to wrap existing porch beam, and Deck Edge. For the decking, front porch, back porch, and risers we installed AZEK Harvest Collection. We installed an EPDM Waterproofing Sleeper System on the top deck. In addition, we installed One New Series 65 Transom Window and One New Heritage Style 460 French Doors with Trilennium Astragal.
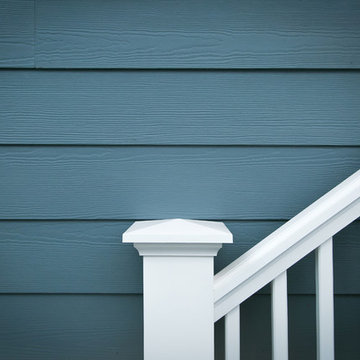
We gave this beautiful home a complete exterior face-lift using James Hardie for the Cedarmill Color Plus Lap Siding, Window Trim, Frieze Board, Smooth Panel Porch Ceiling on 3 different porch ceiling levels, Trim Boards to wrap existing porch beam, and Deck Edge. For the decking, front porch, back porch, and risers we installed AZEK Harvest Collection. We installed an EPDM Waterproofing Sleeper System on the top deck. In addition, we installed One New Series 65 Transom Window and One New Heritage Style 460 French Doors with Trilennium Astragal.
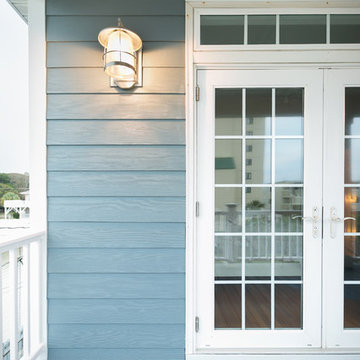
We gave this beautiful home a complete exterior face-lift using James Hardie for the Cedarmill Color Plus Lap Siding, Window Trim, Frieze Board, Smooth Panel Porch Ceiling on 3 different porch ceiling levels, Trim Boards to wrap existing porch beam, and Deck Edge. For the decking, front porch, back porch, and risers we installed AZEK Harvest Collection. We installed an EPDM Waterproofing Sleeper System on the top deck. In addition, we installed One New Series 65 Transom Window and One New Heritage Style 460 French Doors with Trilennium Astragal.
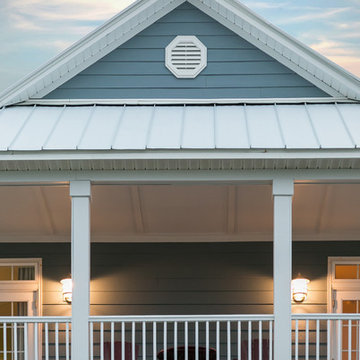
We gave this beautiful home a complete exterior face-lift using James Hardie for the Cedarmill Color Plus Lap Siding, Window Trim, Frieze Board, Smooth Panel Porch Ceiling on 3 different porch ceiling levels, Trim Boards to wrap existing porch beam, and Deck Edge. For the decking, front porch, back porch, and risers we installed AZEK Harvest Collection. We installed an EPDM Waterproofing Sleeper System on the top deck. In addition, we installed One New Series 65 Transom Window and One New Heritage Style 460 French Doors with Trilennium Astragal.
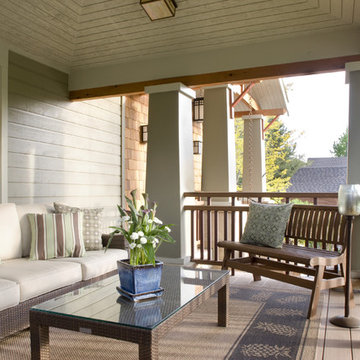
Comfortably scaled front porch doubles as a three-season outdoor living room
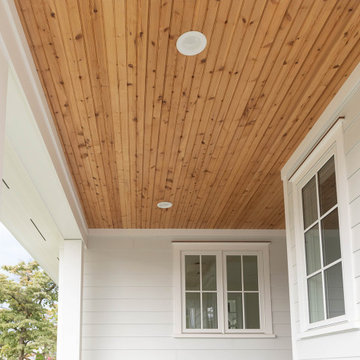
This photo in a porch shows off the linear wood ceiling and the appeal of combining white with natural wood tones for a casual, beachy feel.
The warm tone of the knotty wood beadboard ceiling is repeated in the copper flashing above the window trim on the exterior of the house.
The crisp, white, horizontal siding and white columns contrast against the natural knotty pine beadboard ceiling for a warm casual feel.
The siding is not lapped siding. Instead the outer surface of the siding is straight up and down without an angle. This simple profile along with the clean shadow line give the home a modern feel - thus updating it from the traditional coastal shingle style.
The windows with their divided lites in a traditional grille pattern create a timeless style and allow light into the home.
The white soffit is linear as well and also features linear slots to provide venting. All of these linear elements (of the trim, soffit, siding, ceiling) with the white create a very clean updated look to the exterior.
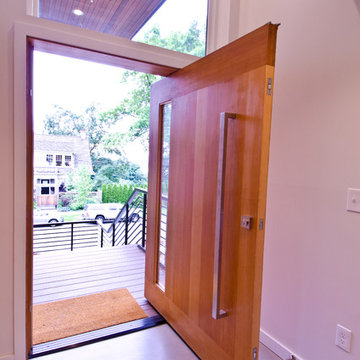
A Northwest Modern, 5-Star Builtgreen, energy efficient, panelized, custom residence using western red cedar for siding and soffits.
Photographs by Miguel Edwards
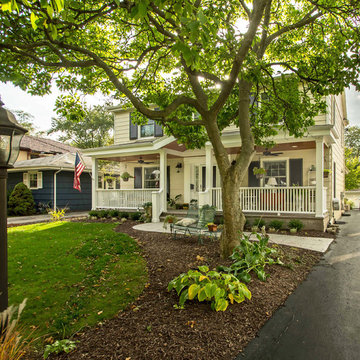
This 2-story home needed a little love on the outside, with a new front porch to provide curb appeal as well as useful seating areas at the front of the home. The traditional style of the home was maintained, with it's pale yellow siding and black shutters. The addition of the front porch with flagstone floor, white square columns, rails and balusters, and a small gable at the front door helps break up the 2-story front elevation and provides the covered seating desired. Can lights in the wood ceiling provide great light for the space, and the gorgeous ceiling fans increase the breeze for the home owners when sipping their tea on the porch. The new stamped concrete walk from the driveway and simple landscaping offer a quaint picture from the street, and the homeowners couldn't be happier.
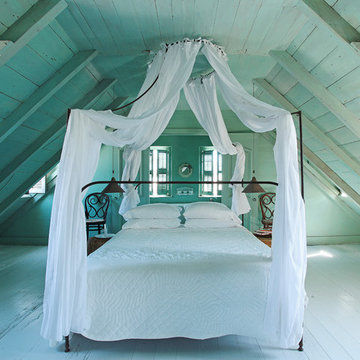
Excerpted from Rooms to Inspire by the Sea by Annie Kelly (Rizzoli New York, 2012). Photo by Tim Street-Porter.
Porch Ceiling Designs & Ideas
104
