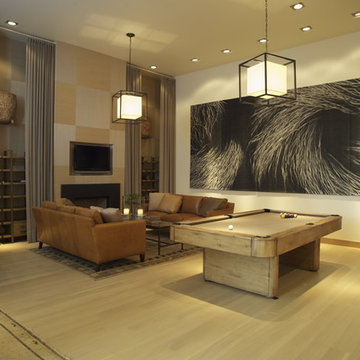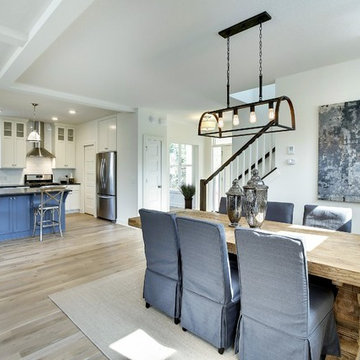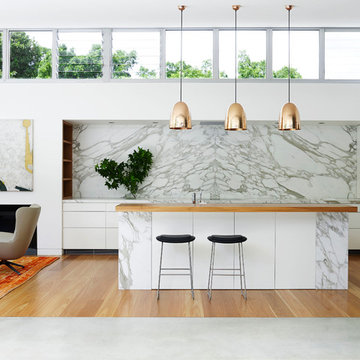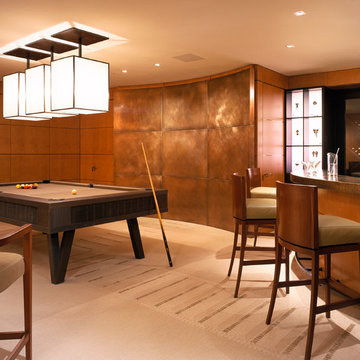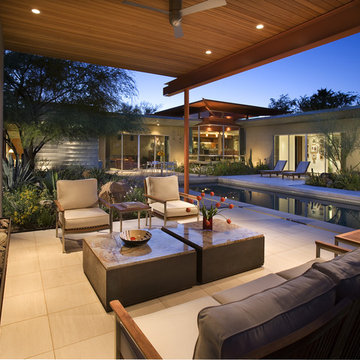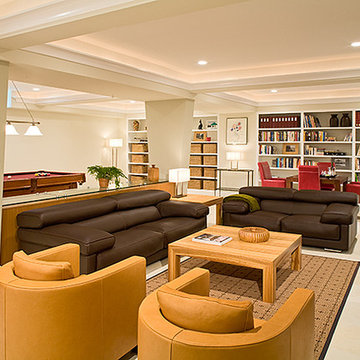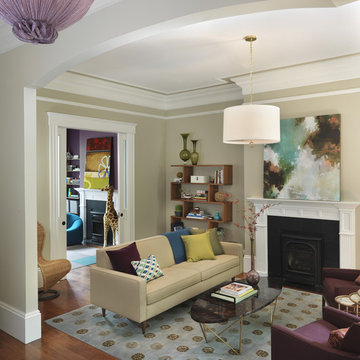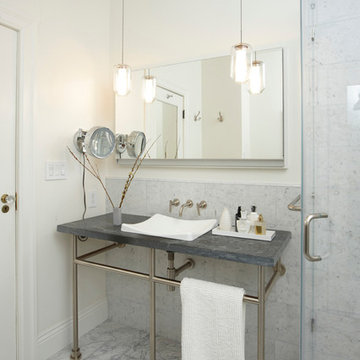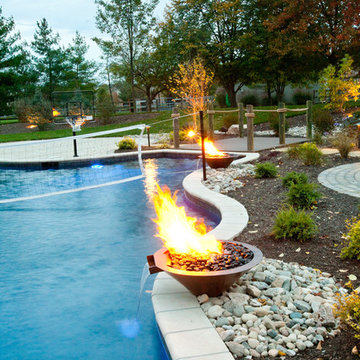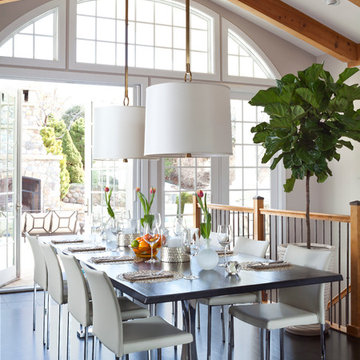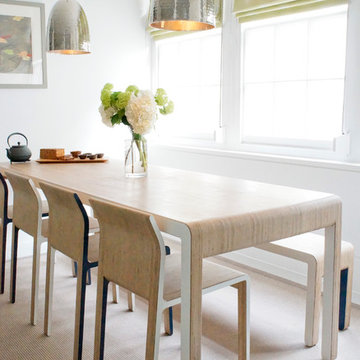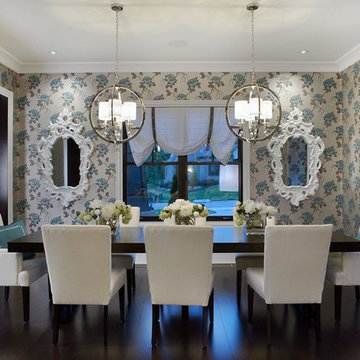Pool Table Lighting Designs & Ideas
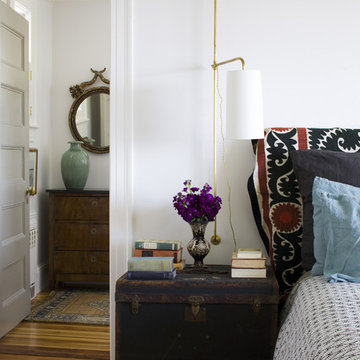
Before Siemasko + Verbridge got their hands on this house, it was a convoluted maze of small rooms and skinny hallways. The renovation made sense of the layout, and took full advantage of the captivating ocean views. The result is a harmonious blend of contemporary style with classic and sophisticated elements. The “empty nest” home is transformed into a welcoming sanctuary for the extended family of kids and grandkids.
Photo Credit: Josh Kuchinsky
Find the right local pro for your project
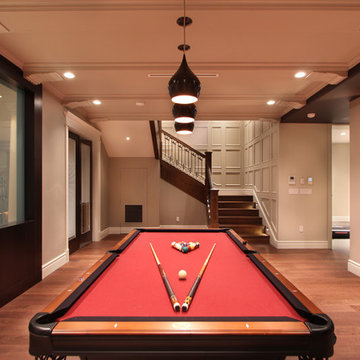
The lower level was designed for the best in entertaining and includes a bar, karaoke lounge, dance floor, theater room, billiards area and a custom designed 10-person Jacuzzi.

Having been neglected for nearly 50 years, this home was rescued by new owners who sought to restore the home to its original grandeur. Prominently located on the rocky shoreline, its presence welcomes all who enter into Marblehead from the Boston area. The exterior respects tradition; the interior combines tradition with a sparse respect for proportion, scale and unadorned beauty of space and light.
This project was featured in Design New England Magazine.
http://bit.ly/SVResurrection
Photo Credit: Eric Roth
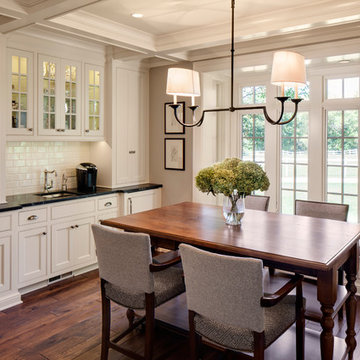
The new morning room is the size of the original kitchen. It features a beverage center, window seat, and custom table. It also showcases the pastoral views.
Photo Credit: David Bader
Interior Design Partner: Becky Howley

This bright dining room features a monumental wooden dining table with green leather dining chairs with black legs. The wall is covered in green grass cloth wallpaper. Close up photographs of wood sections create a dramatic artistic focal point on the dining area wall. Wooden accents throughout.
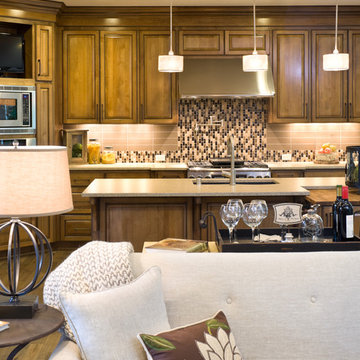
A neutral sofa works well in this space, and makes it easy to swap out pillows for a splash of color.
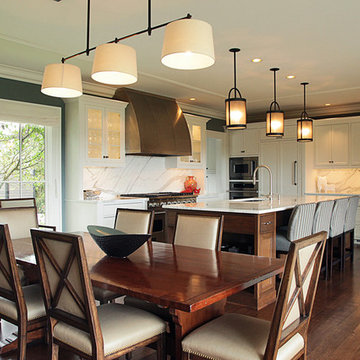
The kitchen is adjacent to the family room which provides for family gatherings centered around a large walnut island made topped with carrara marble counter.
Pool Table Lighting Designs & Ideas
129
