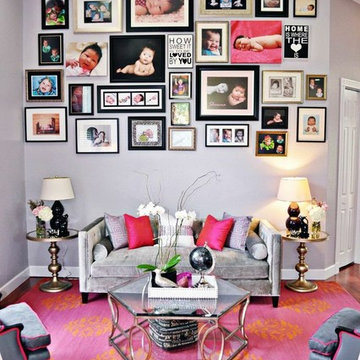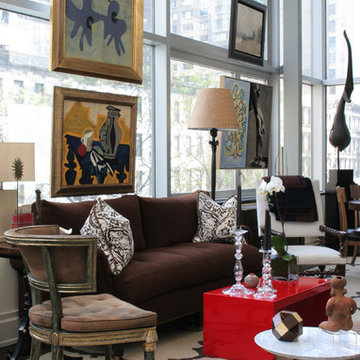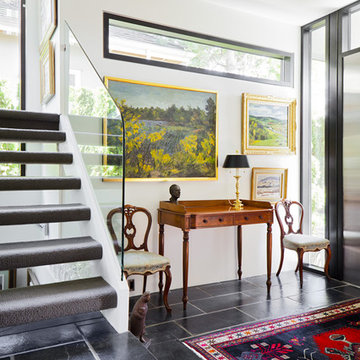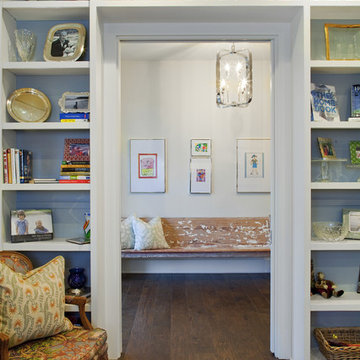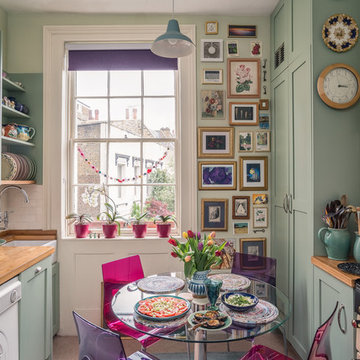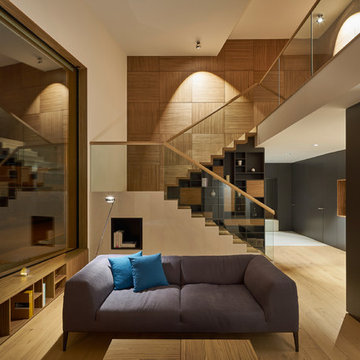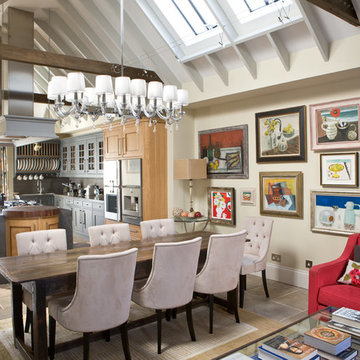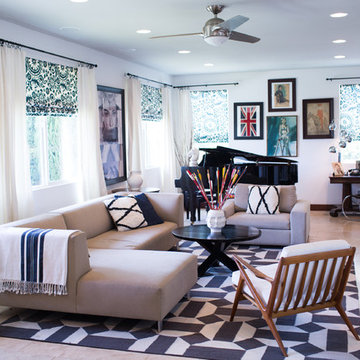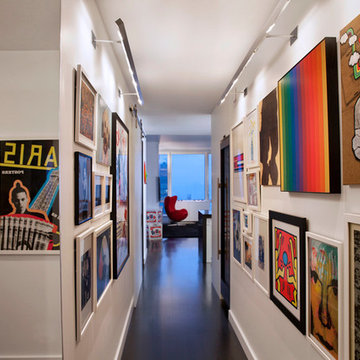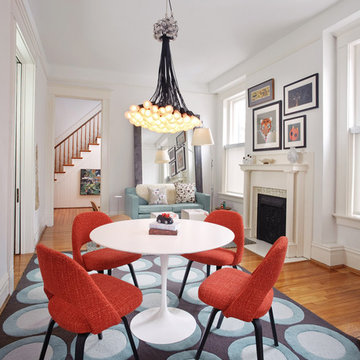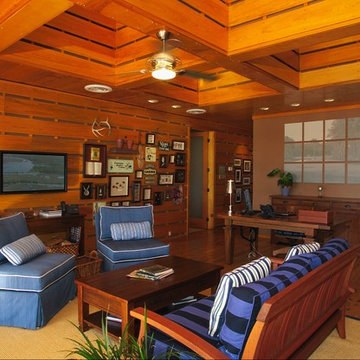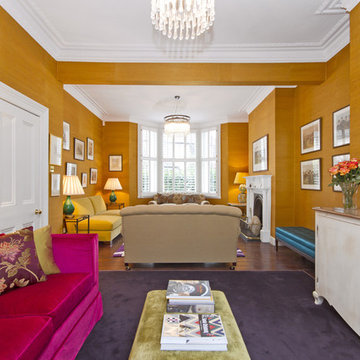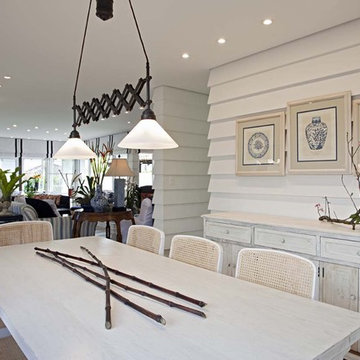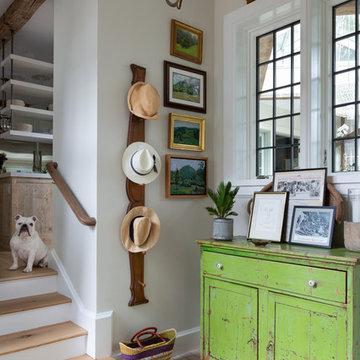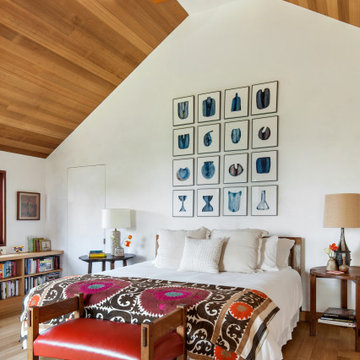Photo Wall Designs & Ideas
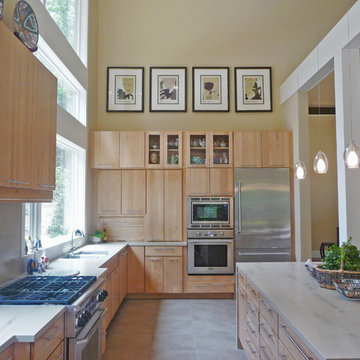
Kitchen
Design work completed as a team with S.P.A.C.E.S (Interior Designer)
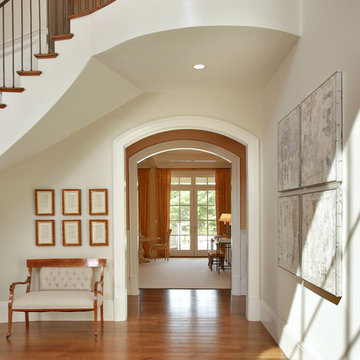
This fabulous and chic Foyer provides drama with a two story ceiling, while mainting a classic elegance.
Builder: Edgemoor Custom Builders
Voted Best Builder:Top Vote Getter for Best of Bethesda 2013 in Bethesda Magazine!
www.edgemoorcustombuilders.com
Architect: Ponte Mellor
Photo: Ken Wyner
Find the right local pro for your project
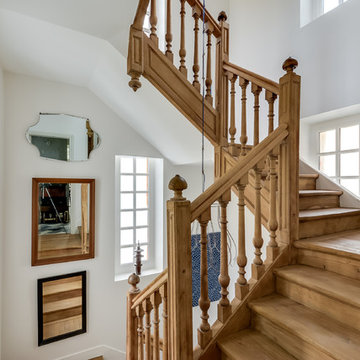
Rénovation et décoration d'une maison bourgeoise en région parisienne. Photographies Meero. Les Avant/Après sont disponibles sur le site www.villarosemont.com.
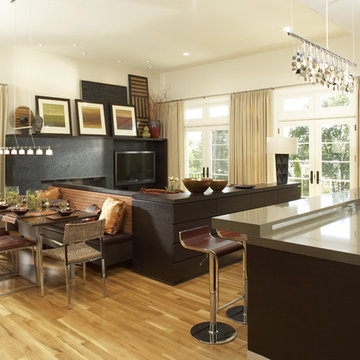
KSID Studio used an imaginative approach to design a room for a visionary client with a large family. The room’s size, combined with the client’s request that it serve multiple functions, created a difficult design dilemma. We had to design the room in a way that turned a small space into one where the client could enjoy a variety of family activities. Our unique seating solutions, resulted in a fabulous room and a functional hub for an active and creative family.
Karen Melvin photography
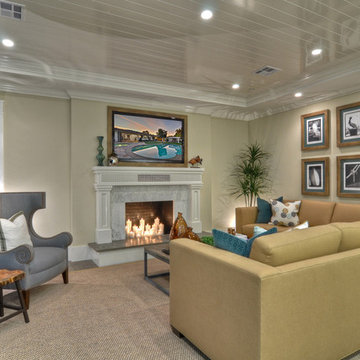
This beautiful brand new construction by Spinnaker Development in Irvine Terrace exudes the California lifestyle. With approximately 4,525 square feet of living space on over 13,300 square foot lot, this magnificent single story 5 bedroom, 4.5 bath home is complete with custom finish carpentry, a state of the art Control Four home automation system and ample amenities. The grand, gourmet kitchen opens to the great room, while a formal dining and living room with adjacent sun room open to the spectacular backyard. Ideal for entertaining, bi-fold doors allow indoor and outdoor spaces to flow. The outdoor pavilion with chef’s kitchen and bar, stone fireplace and flat screen tv creates the perfect lounge while relaxing by the sparkling pool and spa. Mature landscaping in the park like setting brings a sense of absolute privacy. The secluded master suite with custom built-in cabinetry, a walk in closet and elegant master bath is a perfect retreat. Complete with a butler’s pantry, walk in wine cellar, top of the line appliances and a 3 car garage this turnkey custom home is offered completely furnished.
Photo Wall Designs & Ideas
90



















