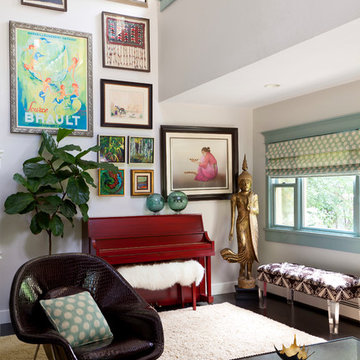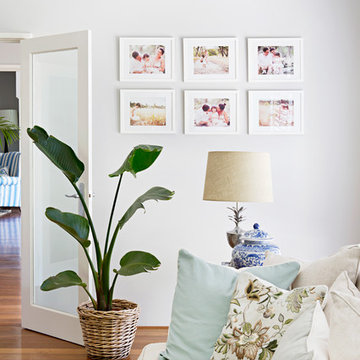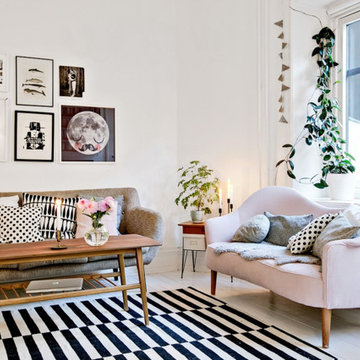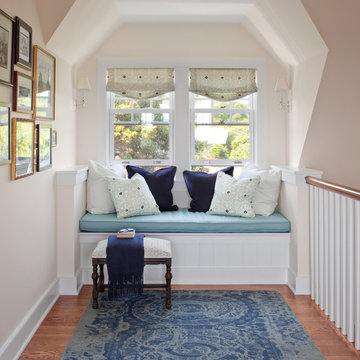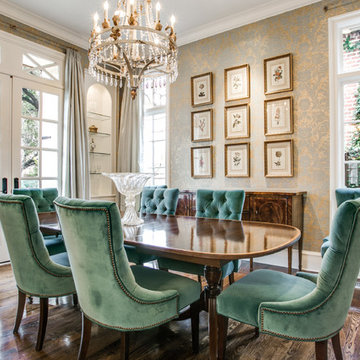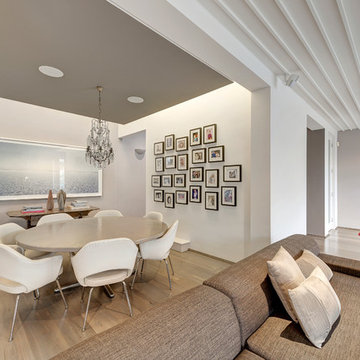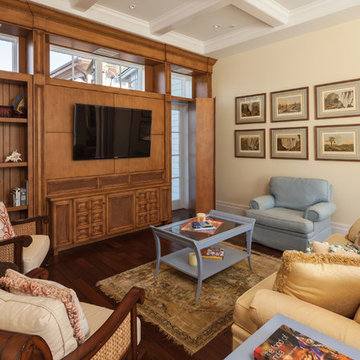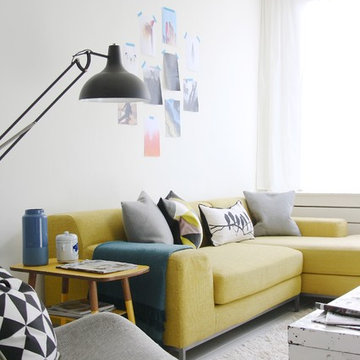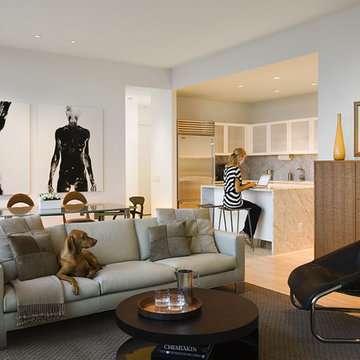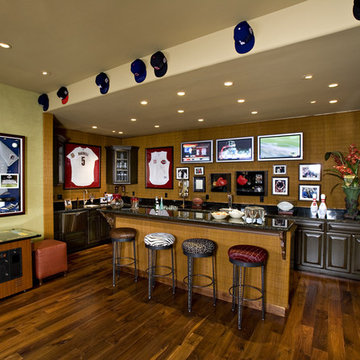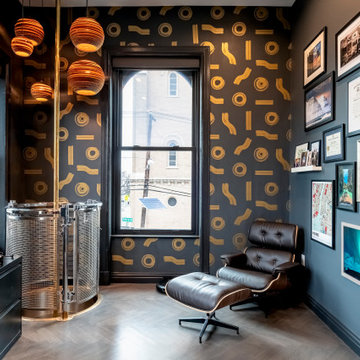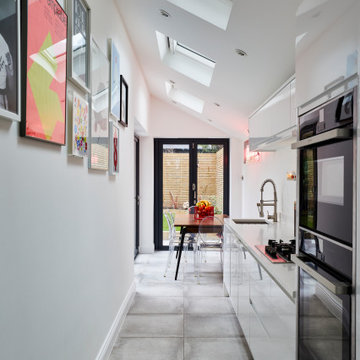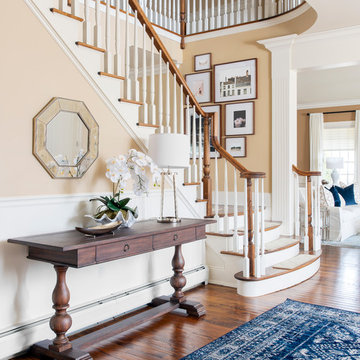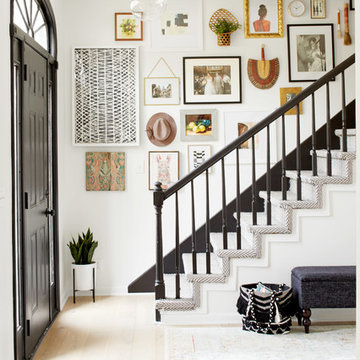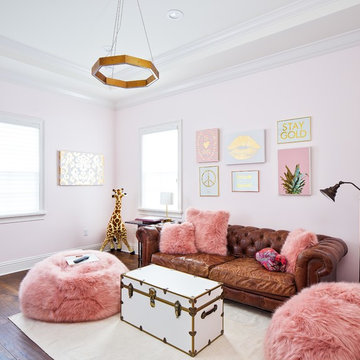Photo Wall Designs & Ideas
Find the right local pro for your project
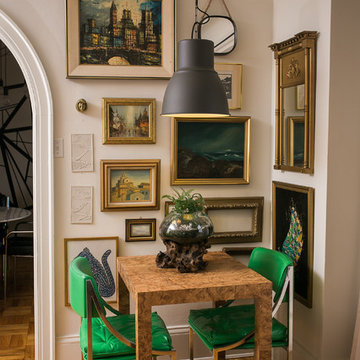
An area to create a spot for the kiddos to eat their breakfast in the morning was outfitted with a inexpensive pendant light and burlwood table with mid century chrome and green pleather chairs. Finding all of the vintage artwork was more fun then work exploring thrift shops, auctions and garage sales. Also makes for great extra seating when guests arrive for the holidays.
-jaziphotography
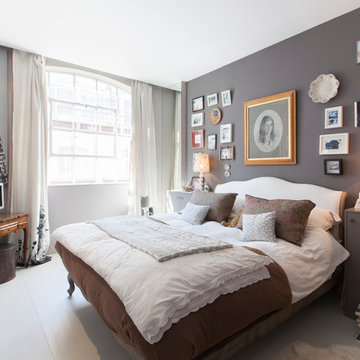
The lower floor contains a formal reception room, open-plan kitchen, master bedroom with en suite bathroom and dressing room, a second bedroom and a separate cloakroom.
http://www.domusnova.com/back-catalogue/51/creative-contemporary-woodstock-studios-w12/
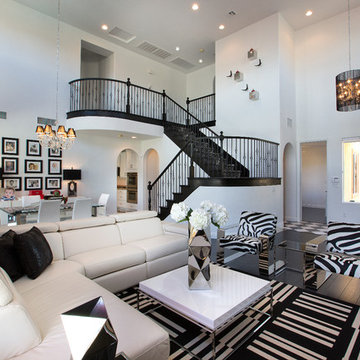
This black & white home is a dream. This living and dining space features custom drapery, a wall-mounted TV, and views to the backyard.
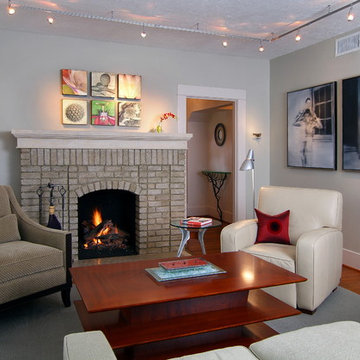
Living Room designed around client's art collection with a decorative finish on the brick fireplace. | Photo Credit: Miro Dvorscak
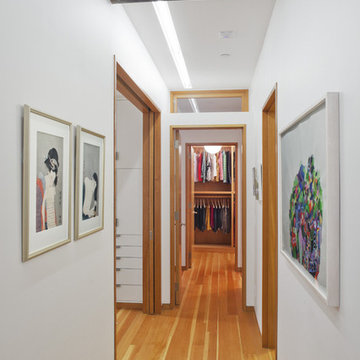
A cookie cutter developer three bedroom duplex was transformed into a four bedroom family friendly home complete with fine details and custom millwork. A home office, artist studio and even a full laundry room were added through a better use of space. Additionally, transoms were added to improve light and air circulation.
Photo by Ofer Wolberger
Photo Wall Designs & Ideas
42



















