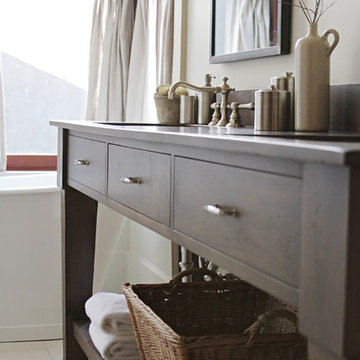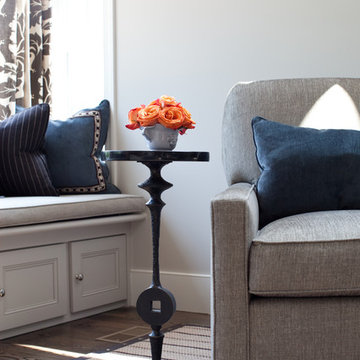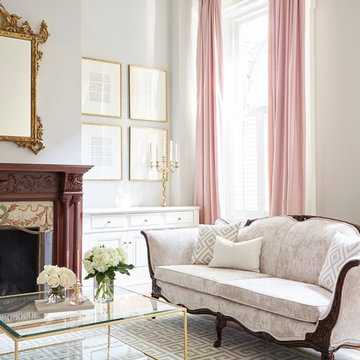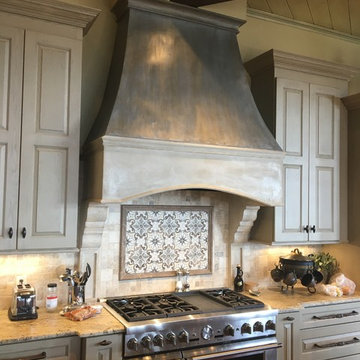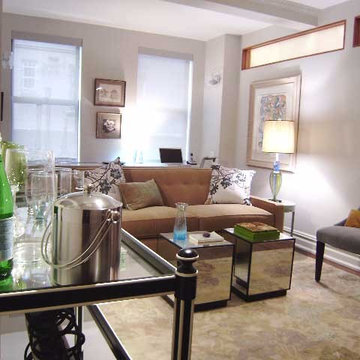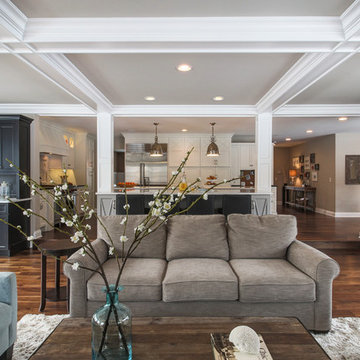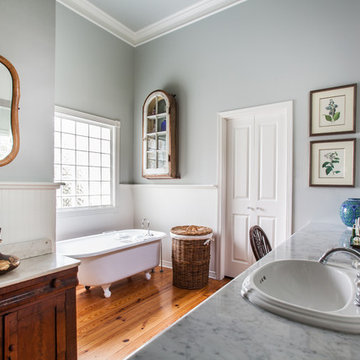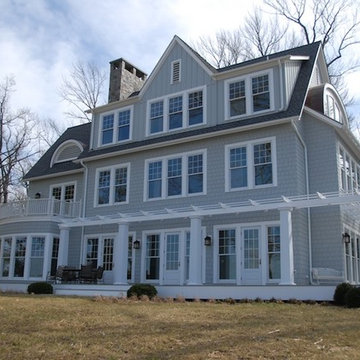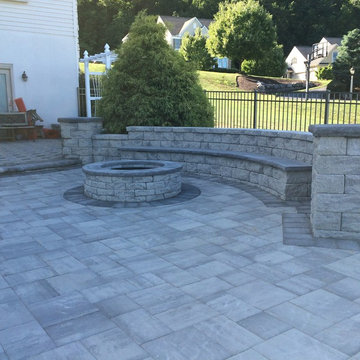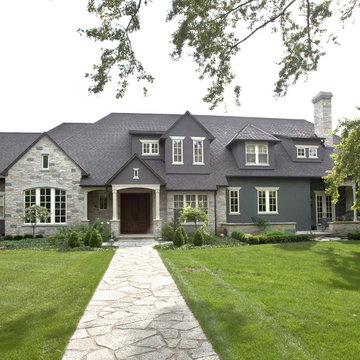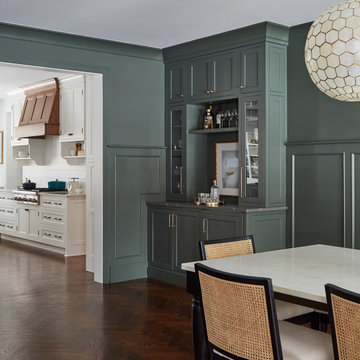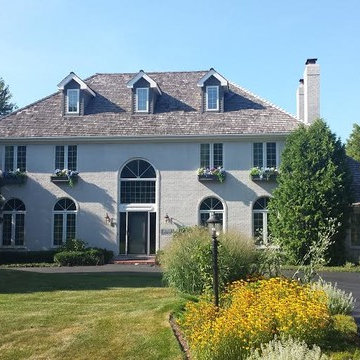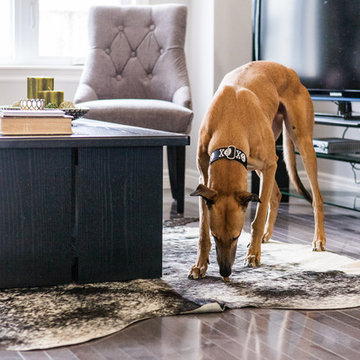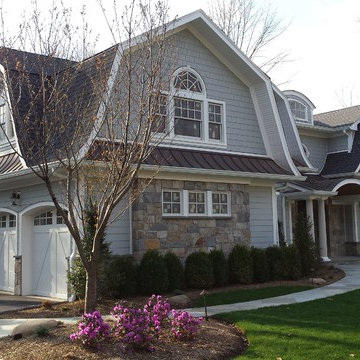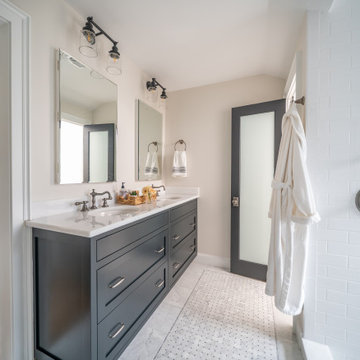Pewter Colour Designs & Ideas
Find the right local pro for your project
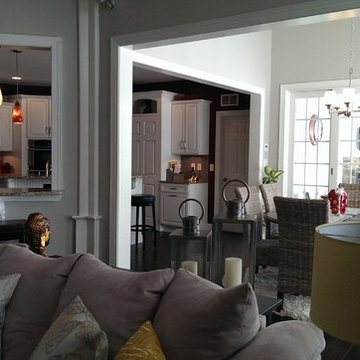
The custom kitchen, by Creative Designs, features raised panel door style with white painted finish with a glaze and brushed nickel hardware. The custom oven hood sits above a commercial grade built in gas stove. A wine cooler and bar sink are adjacent to the island. The island is in the center of the room, which holds the undermount Kohler stainless steel sink, Delta Touch2O Technology Pilar kitchen faucet and dishwasher. Blue leather round swivel barstools surround the perimeter of the island. Integrated into the space is a walk in pantry, which is next to the stainless steel refrigerator and double wall oven.
This eat in kitchen table features a Zimmerman Chair custom amish made round wood pedestal table with extension in a dark wood stain complimented with comfortable Pier 1 rattan dining chairs, which sit upon an oval white shag area rug over dark hand planed hardwood floors. A Kichler 5-light pendant hangs over the table, along with red accessories to compliment the kitchen decor. The paint color is by Benjamin Moore, called Revere Pewter. The sliding patio doors surround the space, with transom panels above.
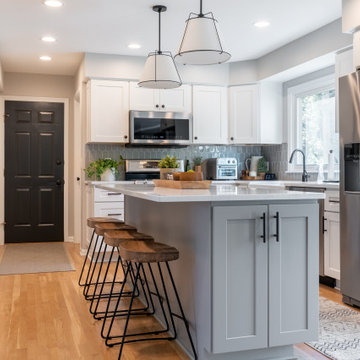
This Westerville Ohio Kitchen Remodel was designed by Sheri Knapke of Kitchen Tune-Up COlumbus.
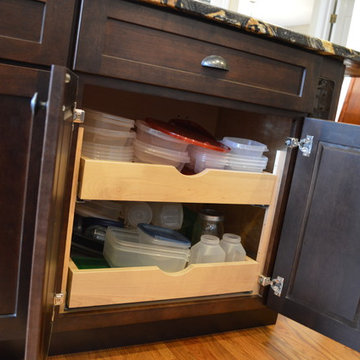
Kitchen design and photography by Jennifer Hayes of Castle Kitchens and Interiors
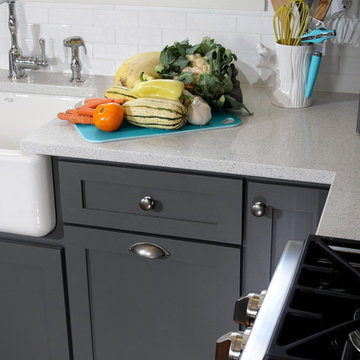
This gray and transitional kitchen remodel bridges the gap between contemporary style and traditional style. The dark gray cabinetry, light gray walls, and white subway tile backsplash make for a beautiful, neutral canvas for the bold teal blue and yellow décor accented throughout the design.
Designer Gwen Adair of Cabinet Supreme by Adair did a fabulous job at using grays to create a neutral backdrop to bring out the bright, vibrant colors that the homeowners love so much.
This Milwaukee, WI kitchen is the perfect example of Dura Supreme's recent launch of gray paint finishes, it has been interesting to see these new cabinetry colors suddenly flowing across our manufacturing floor, destined for homes around the country. We've already seen an enthusiastic acceptance of these new colors as homeowners started immediately selecting our various shades of gray paints, like this example of “Storm Gray”, for their new homes and remodeling projects!
Dura Supreme’s “Storm Gray” is the darkest of our new gray painted finishes (although our current “Graphite” paint finish is a charcoal gray that is almost black). For those that like the popular contrast between light and dark finishes, Storm Gray pairs beautifully with lighter painted and stained finishes.
Request a FREE Dura Supreme Brochure Packet:
http://www.durasupreme.com/request-brochure

With a grand total of 1,247 square feet of living space, the Lincoln Deck House was designed to efficiently utilize every bit of its floor plan. This home features two bedrooms, two bathrooms, a two-car detached garage and boasts an impressive great room, whose soaring ceilings and walls of glass welcome the outside in to make the space feel one with nature.
Pewter Colour Designs & Ideas
83
