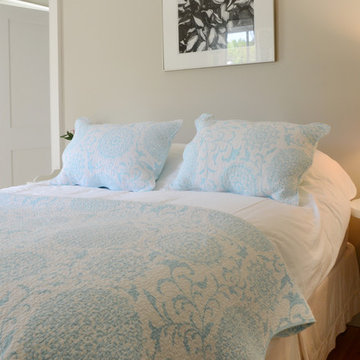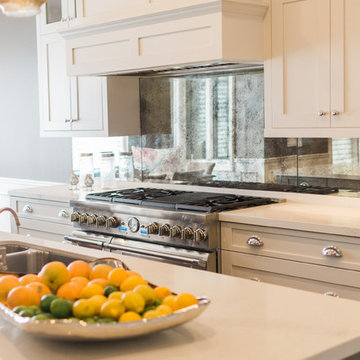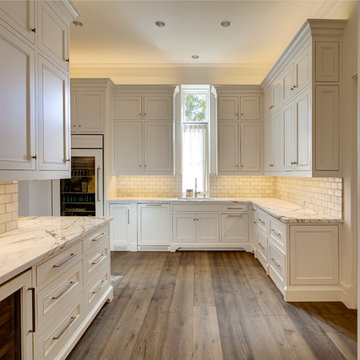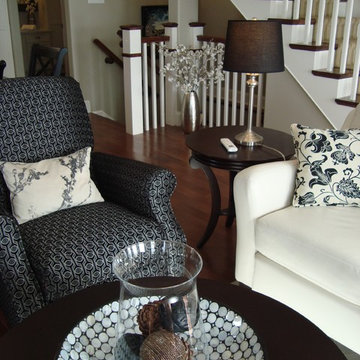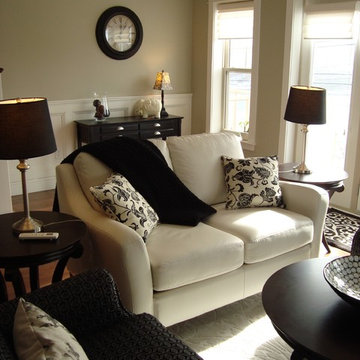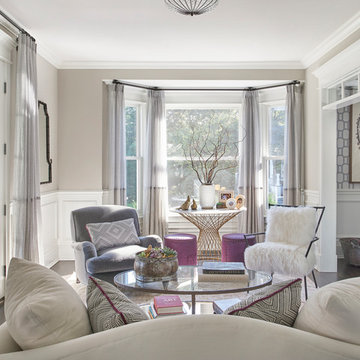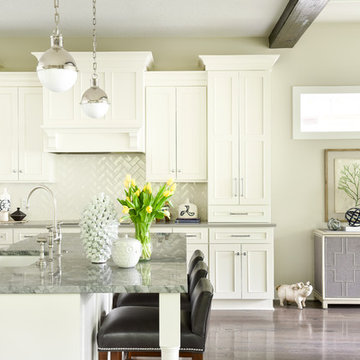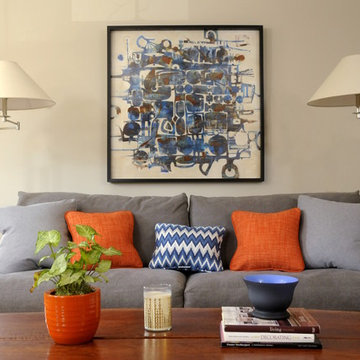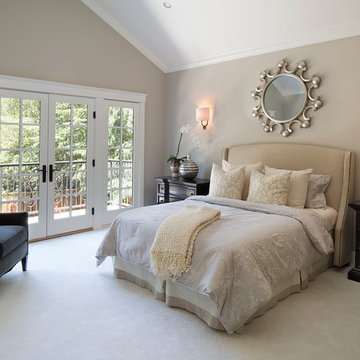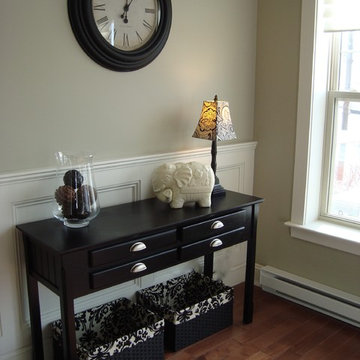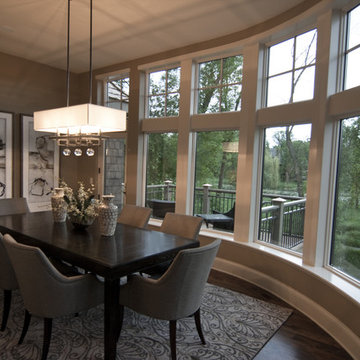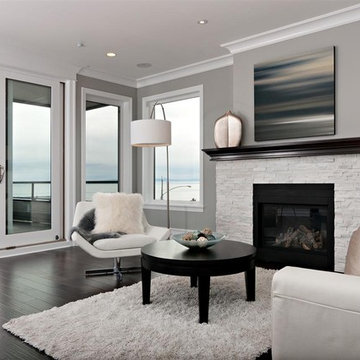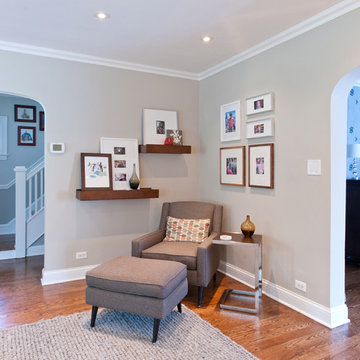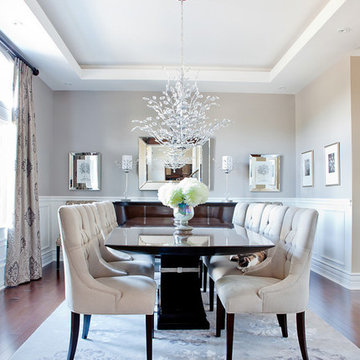Pewter Colour Designs & Ideas
Find the right local pro for your project
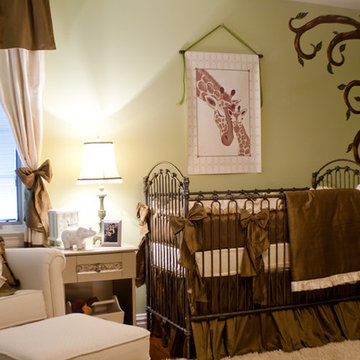
Sherri Blum of Jack and Jill Interiors was hired by Lisa and Buddy Valastro to design a gender neutral nursery for their fourth baby. Sherri was featured on the Baby Special episode on TLC as she completed the nursery.
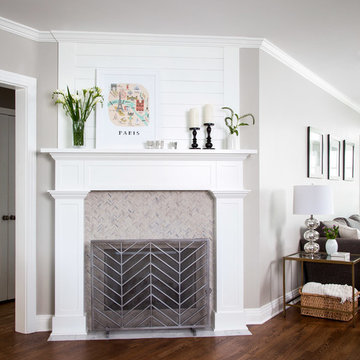
Design by Joanna Hartman
Photography by Ryann Ford
Styling by Adam Fortner
The flooring in this space is a mixture of new and refurbished oak. Hakatai Monet Grey tile surrounds the fireplace. The ceiling is painted Benjamin Moore "Simply White", while the walls are "Revere Pewter" by the same.
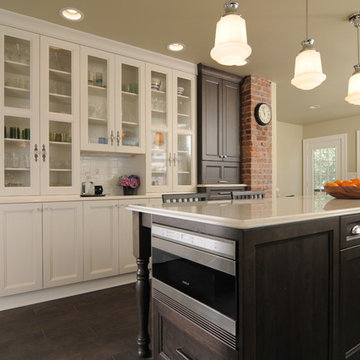
Designed By Leslie Jensen, CMKBD
General Contractor: Tom Reier, Reier Construction
Photographer: Jeff Hobson
This charming 1928 home needed a larger kitchen! Adding to the side of the house created a light-filled, cozy family space. Enlarging the kitchen archway produced better flow. Painted cabinets & slate stained island cabinets, some with glass doors for pretty things! Sparkling bridge faucet, ceramic apron sink & white sub-way tile backsplash compliment the character of the home. Chroma countertops & wood grain tile floor tie it all together. Modern Miele appliances include an induction cooktop, paneled refrigerator & dishwasher. Built-in bench seating and wainscoting complete this cozy kitchen addition.
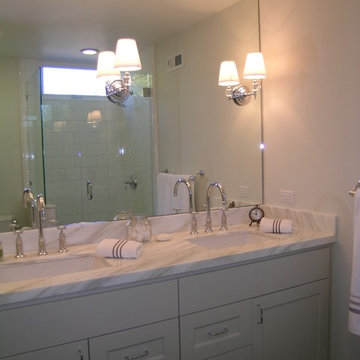
A custom vanity maximized the storage for this couple. The small space was also opened up by exchanging a full wall for a pony wall and adding a new glass shower enclosure. -------------------- Budget analysis and project development by: May Construction, Inc.
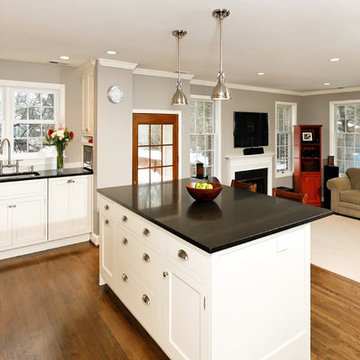
Incorporating three rooms, including an outdated kitchen and a walkway into a new open kitchen plan. The main goal was an entertaining space that would allow the couple to cook with guests and incorporate the awkward space into one cohesive, timeless design.
Photos courtesy Greg Hadley
Pewter Colour Designs & Ideas
78
