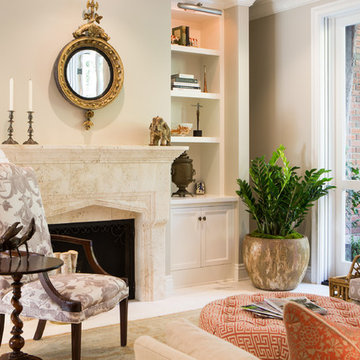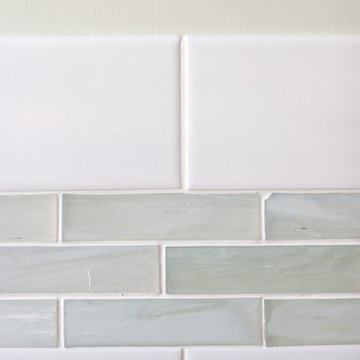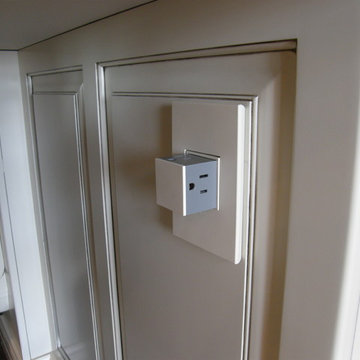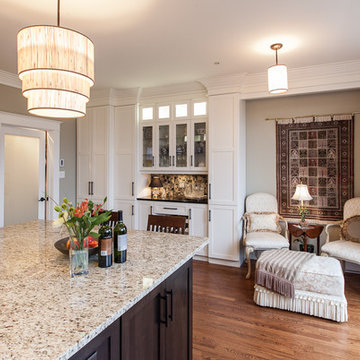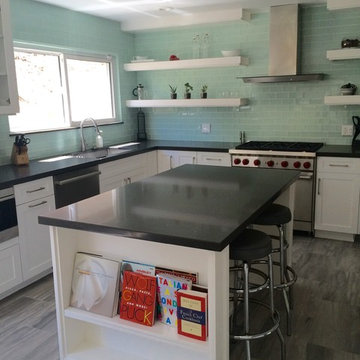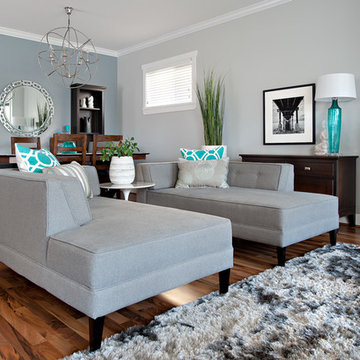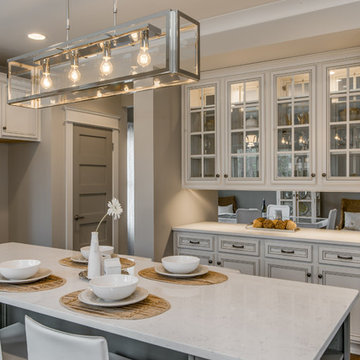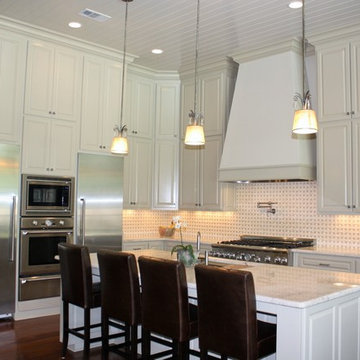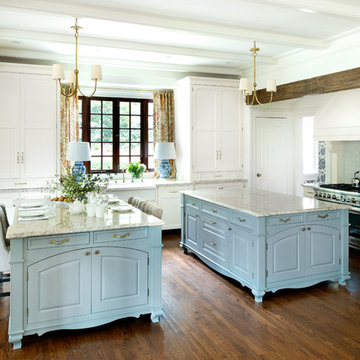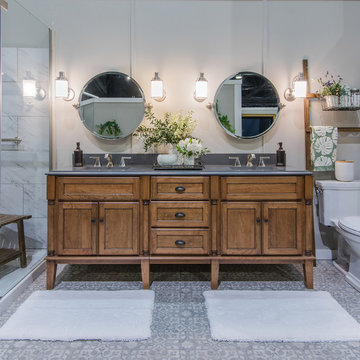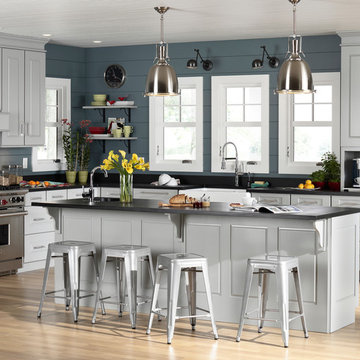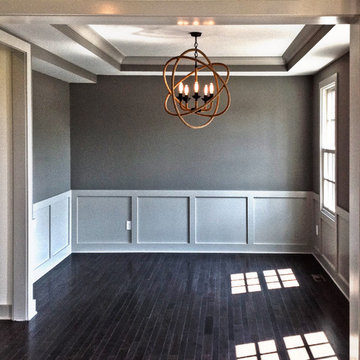Pewter Colour Designs & Ideas
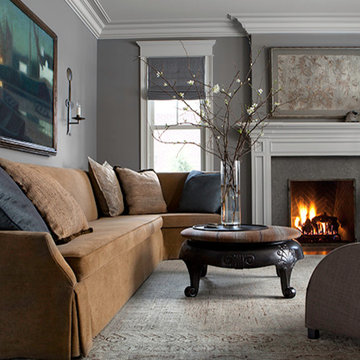
Beautiful traditional home with transitional interior design elements.
Pretty antique rugs, eclectic art collection and custom furniture create a livable, approachable yet elegant, family home for a couple with seven children. Photographer-Janet Mesic Mackie
Find the right local pro for your project
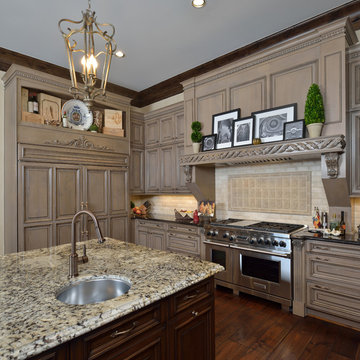
This project was new construction and gave us the opportunity to really design the function, flow and aesthetics of the kitchen from the “ground up”.
The home was custom designed for a young professional couple that love to entertain and knew that the kitchen would be the hub of their social activities with the Family Room sitting directly adjacent to this space.
The central focal point of the Kitchen is the 48” Professional Style Dual Fuel Range with Custom Wood Mantle Hood above. Directly to the left of the Range is the 72” combination Built-in Refrigerator and Freezer installed in the Flush Inset Application with Decorative Open Display Above. The main sink is positioned to the right of the range. All cabinetry on the perimeter of the Kitchen is stained in a warm Grey tone with soft pewter glazing.
In the middle of the kitchen sits a Rich Brown Cherry Wood island with decorative legs on all four ends. The island has seating for guests, a secondary sink, a 30” microwave drawer and a 30” warming drawer.
Custom Enkebol Mouldings matching the grey glazed cabinetry wrap the kitchen window and complete the Traditional Design Theme.
Designed by Micqui McGowen. Photography by Miro Dvorscak.
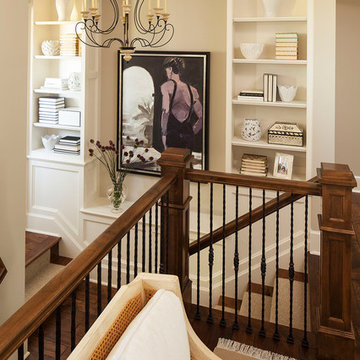
Interior Design by Martha O'Hara Interiors
Built by Stonewood, LLC
Photography by Troy Thies
Photo Styling by Shannon Gale
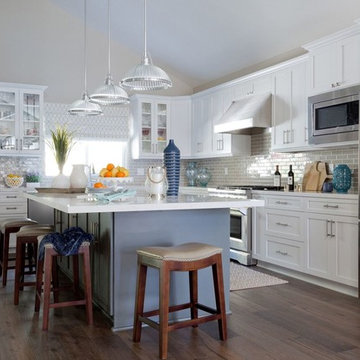
Their family expanded, and so did their home! After nearly 30 years residing in the same home they raised their children, this wonderful couple made the decision to tear down the walls and create one great open kitchen family room and dining space, partially expanding 10 feet out into their backyard. The result: a beautiful open concept space geared towards family gatherings and entertaining.
Wall color: Benjamin Moore Revere Pewter
Cabinets: Dunn Edwards Droplets
Island: Dunn Edwards Stone Maison
Flooring: LM Flooring Nature Reserve Silverado
Countertop: Cambria Torquay
Backsplash: Walker Zanger Grammercy Park
Sink: Blanco Cerana Fireclay
Photography by Amy Bartlam
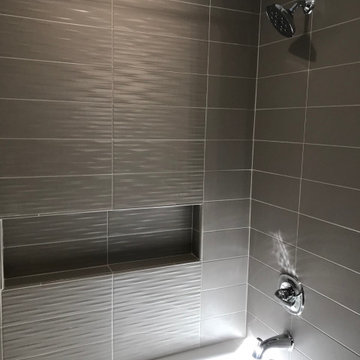
For this spec house, the builder wanted something neutral but with some pizzazz. So, for the shower we chose a 3 dimensional tile in neutral colors.
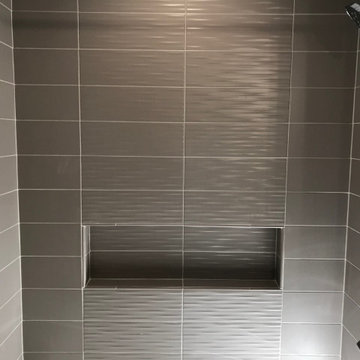
For this spec house, the builder wanted something neutral but with some pizzazz. So, for the shower we chose a 3 dimensional tile in neutral colors.
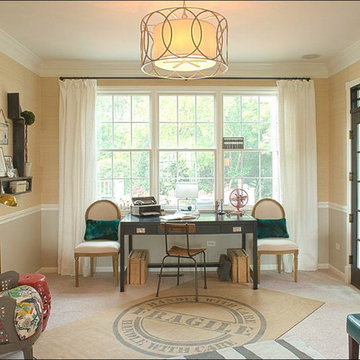
This dining room turned playroom turned homework/music room has a collected feel to it. Beautiful grasscloth walls, a soft warm gray and textured white curtains provide a neutral backdrop to fun pops of color. A reupholstered cane wingback in a funky colorful pattern, an antique Canadian Public School chair, a gallery wall filled with all sorts of treasured and DIY items, layered rugs and Louis ghost chairs all work together to give this space a unique, collected vibe. It reflects the vibrant spirit of the homeowners that won't be pinned down to just one style.
Scott Lawrence Photography
Pewter Colour Designs & Ideas
100
