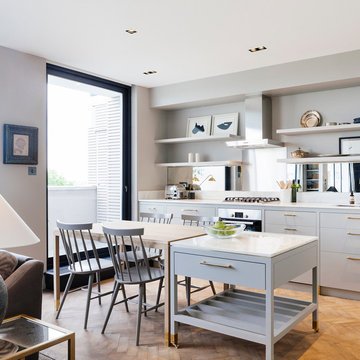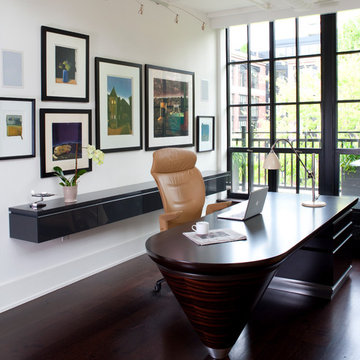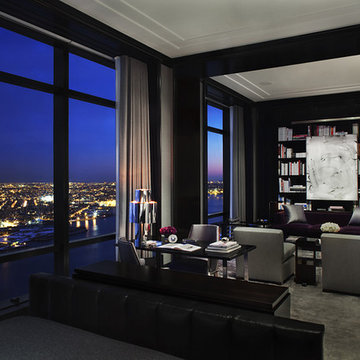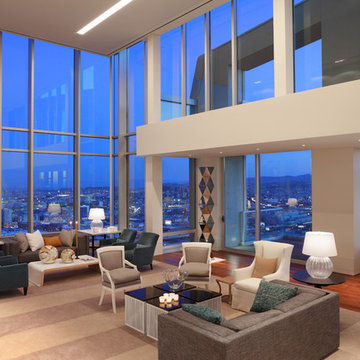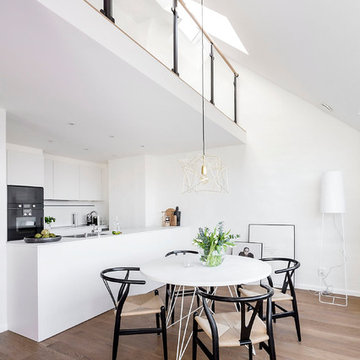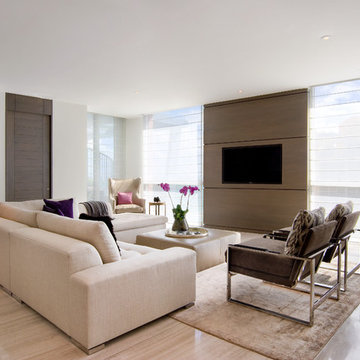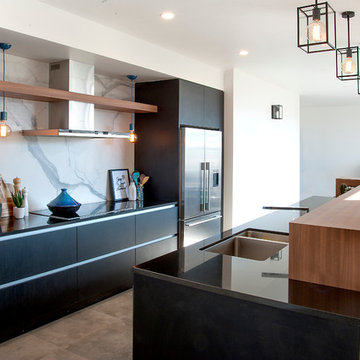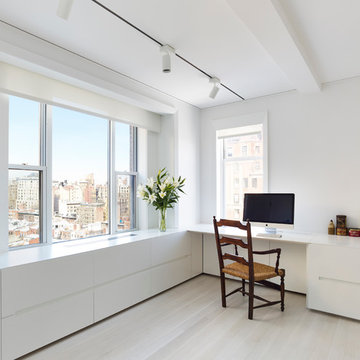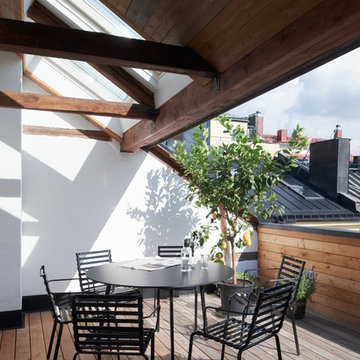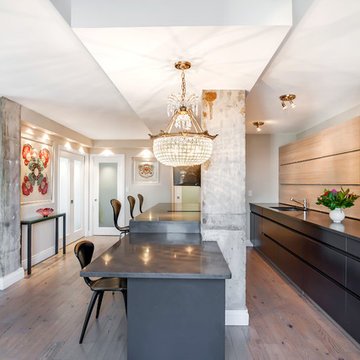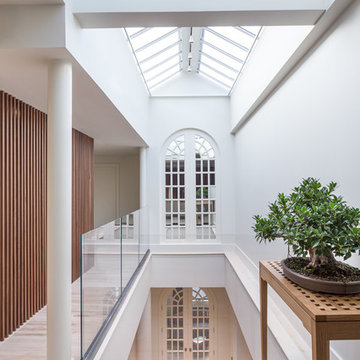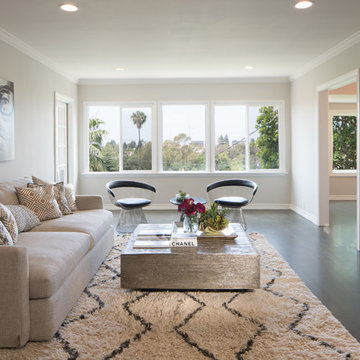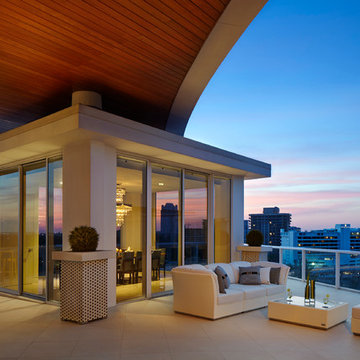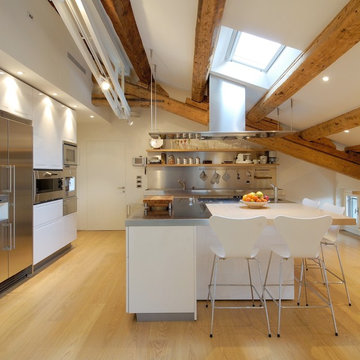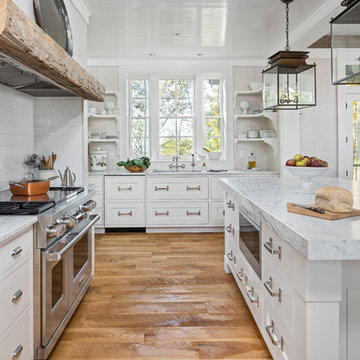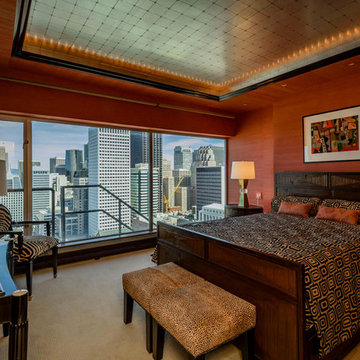Penthouse Designs & Ideas
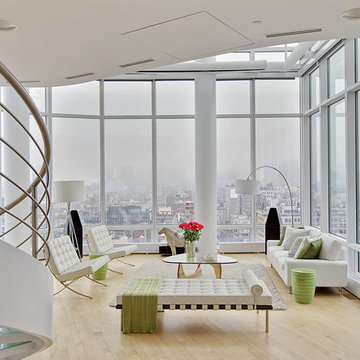
This astonishing duplex penthouse has floor-to-ceiling glass walls with unparalleled views of Manhattan. It has been designed with a modern approach to create a welcoming home space as well as being a showcase of fabulous views..
Photography: Scott Morris
Find the right local pro for your project
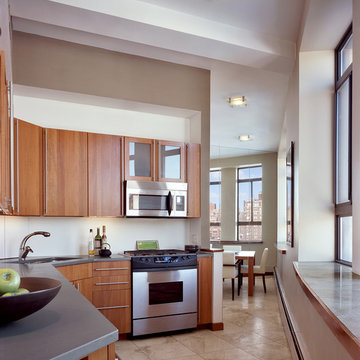
This kitchen is in a flat iron building, therefore it is sort of a pass through space. We decided to use the natural cherry flat panel cabinets to ground the space. On the right of the picture are windows with a curved window sill to help facilitate the movement to the next room. The sill is marble with a cherry edge (connects the cabinets). The counters are grey concrete. The faucet is Dornbracht. The backsplash and wall above the cabinets are Benjamin Moore decorators white, the wall above and to the right of the cabinets are painted an accent Ben Moore color. The accent gives the space dimension. The floor is 24" x 24" marble tile.
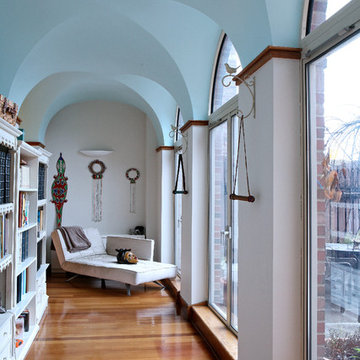
Residential
New York City, NY
Duplex Penthouse
Corridor library with high arched windows. White and wood flooring.
Photography: Costa Picadas, Paris Kostopoulos
Penthouse Designs & Ideas
6



















