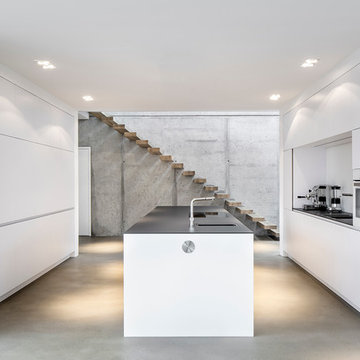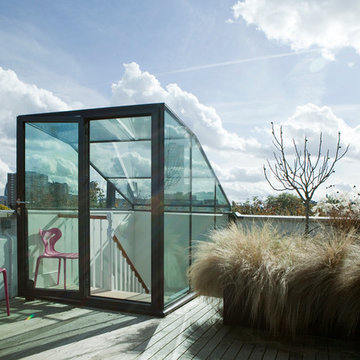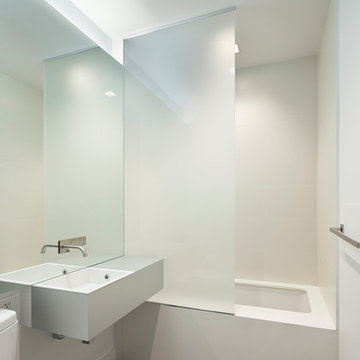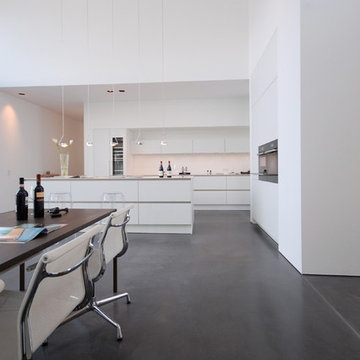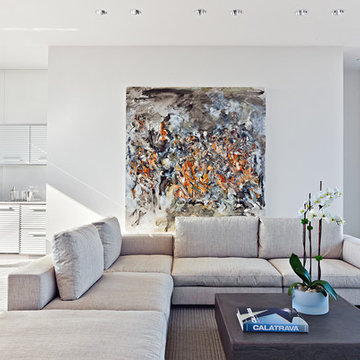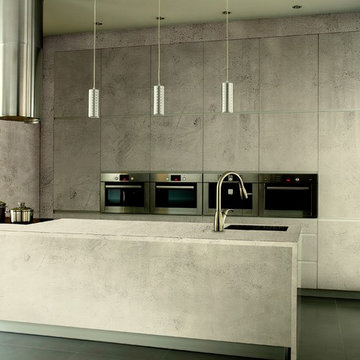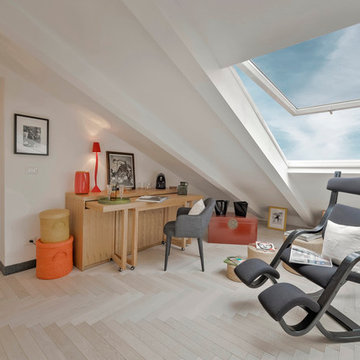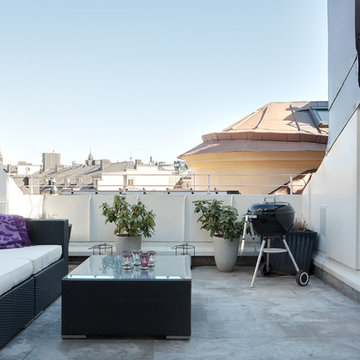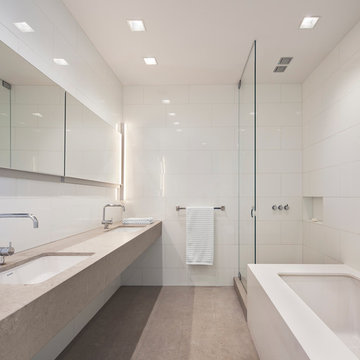19 Modern Home Design Photos
Find the right local pro for your project
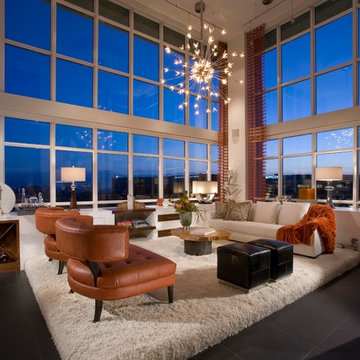
Contemporary penthouse with stunning view. The conversation area of this living room sits on a custom raised platform covered in shag carpet, thusly, the view can be enjoyed from the seated position. Built-ins surrounded by windows wrap the corner area, which includes a bar, reclaimed wood shelves that slide out for display, and sculpture. Automated woven shades can filter light at the touch of a button. Missoni fabrics throughout, including the beautiful open weave drapery panels.
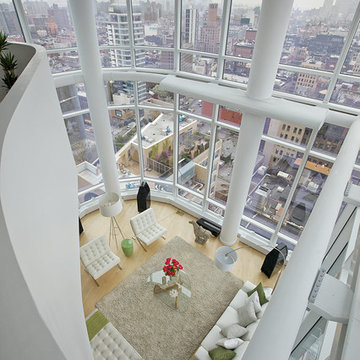
This astonishing duplex penthouse has floor-to-ceiling glass walls with unparalleled views of Manhattan. It has been designed with a modern approach to create a welcoming home space as well as being a showcase of fabulous views..
Photography: Scott Morris
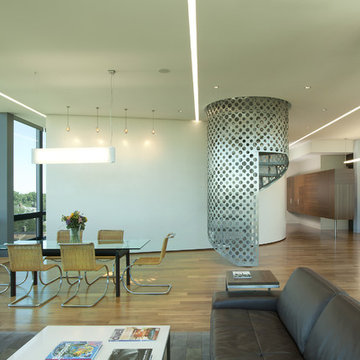
This sixth floor penthouse overlooks the city lakes, the Uptown retail district and the city skyline beyond. Designed for a young professional, the space is shaped by distinguishing the private and public realms through sculptural spatial gestures. Upon entry, a curved wall of white marble dust plaster pulls one into the space and delineates the boundary of the private master suite. The master bedroom space is screened from the entry by a translucent glass wall layered with a perforated veil creating optical dynamics and movement. This functions to privatize the master suite, while still allowing light to filter through the space to the entry. Suspended cabinet elements of Australian Walnut float opposite the curved white wall and Walnut floors lead one into the living room and kitchen spaces.
A custom perforated stainless steel shroud surrounds a spiral stair that leads to a roof deck and garden space above, creating a daylit lantern within the center of the space. The concept for the stair began with the metaphor of water as a connection to the chain of city lakes. An image of water was abstracted into a series of pixels that were translated into a series of varying perforations, creating a dynamic pattern cut out of curved stainless steel panels. The result creates a sensory exciting path of movement and light, allowing the user to move up and down through dramatic shadow patterns that change with the position of the sun, transforming the light within the space.
The kitchen is composed of Cherry and translucent glass cabinets with stainless steel shelves and countertops creating a progressive, modern backdrop to the interior edge of the living space. The powder room draws light through translucent glass, nestled behind the kitchen. Lines of light within, and suspended from the ceiling extend through the space toward the glass perimeter, defining a graphic counterpoint to the natural light from the perimeter full height glass.
Within the master suite a freestanding Burlington stone bathroom mass creates solidity and privacy while separating the bedroom area from the bath and dressing spaces. The curved wall creates a walk-in dressing space as a fine boutique within the suite. The suspended screen acts as art within the master bedroom while filtering the light from the full height windows which open to the city beyond.
The guest suite and office is located behind the pale blue wall of the kitchen through a sliding translucent glass panel. Natural light reaches the interior spaces of the dressing room and bath over partial height walls and clerestory glass.
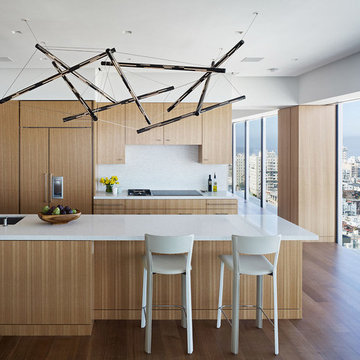
Eucalyptus wood through out the kitchen with bronze lighting and Italian chairs. Local artisan lighting, eucalyptus mill work, walnut floor and light furnishings keep the space open and tranquil, celebrating the beauty and depth of the wood.
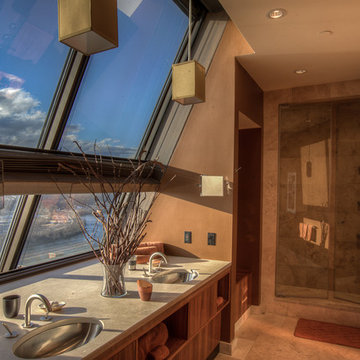
12,000 sq ft glass penthouse on the rooftop of a 17 story apartment building in downtown Manchester, NH. Video Tour: http://youtu.be/yYk7t53-A5Y
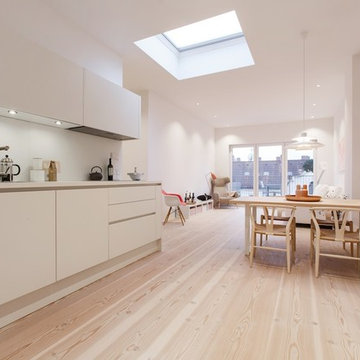
Der Dielenboden bildet nicht nur das Fundament für die schlicht gehaltene, weisse Küche. Sondern er ist das Fundament für alle Geschichten die das Leben in dieser wunderschönen Wohnung schreibt.
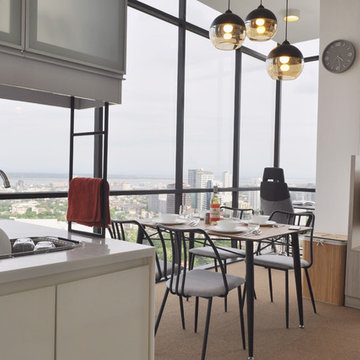
Pages
dragmore Home pageupdatehome pagestandard
dragmore Ongoing Projects pagestandard
dragmore Modern Luxe: Mixed Use Building pagestandard
dragmore SKYGO Showroom & Offices pagestandard
dragmore Modern Organic: 2Br Condo - Arterra pagestandard
dragmore Happy Chic: Student's Studio - San Marino pagestandard
dragmore Residential pagestandard
dragmore Eclectic Chic: 2Br Condo - One Oasis pagestandard
dragmore Dainty Chic: Master Bedroom - One Oasis pagestandard
dragmore Urban Appeal: 2Br Condo - San Remo pagestandard
dragmore Modern Asian: 3Br Townhouse - Pristina North pagestandard
dragmore Modern Asian/Art Deco: 5Br House - Amara pagestandard
dragmore Contemporary Chic: 1Br Condo - Midori pagestandard
dragmore Scandinavian Penthouse: Master Bedroom - 1016 Residences pagestandard
dragmore Utilitarian Chic: Rental Studio - Midori pagestandard
dragmore Black & White Movie: Rental Studio - San Marino pagestandard
dragmore Hotel Luxury: 3Br Condo Unit - 1016 Residences pagestandard
dragmore Quaint Escape: 1Br Condo Unit - Azalea pagestandard
dragmore Modern Japanese: A Penthouse Studio Unit - Avenir pagestandard
dragmore Gothic Elegance: Bachelor's Pad - BLOQ Residences pagestandard
dragmore Commercial pagestandard
dragmore Nursery School: Abbey Park pagestandard
dragmore The Persimmon Lobby pagestandard
dragmore Others pagestandard
dragmore Modern Japanese: Ginza Restaurant pagestandard
dragmore Modern Baroque Dining Room pagestandard
dragmore Modern Asian: Tubod Exhibit pagestandard
dragmore Contemporary Sitting Room pagestandard
dragmore Lighting Makeover: Living Room - Panorama Residences pagestandard
dragmore Design pagestandard
dragmore Profile pagestandard
dragmore Process pagestandard
dragmore Contact Us pagestandard
leftarrowlarge Modern Japanese: A Penthouse Studio Unit - Avenir
PAGE NAME
Modern Japanese: A Penthouse Studio Unit - Avenir
Hide in Navigation
HEADER TYPE
Short Header
Visibility rightarrowsmall
SEO Settings rightarrowsmall
Copy Delete
Add Photos
Choose Files
Save
Manage Slideshow Photos
Drag to reorder photos. Click the bubble icons to add captions.
View of the kitchen, dining and study area with two sides of the room in tinted glass curtain wall!
Save
Cancel
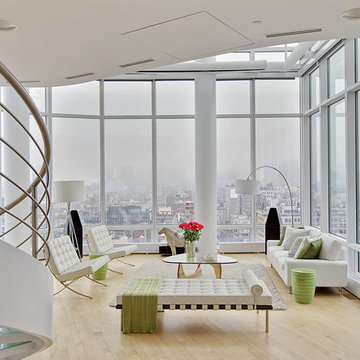
This astonishing duplex penthouse has floor-to-ceiling glass walls with unparalleled views of Manhattan. It has been designed with a modern approach to create a welcoming home space as well as being a showcase of fabulous views..
Photography: Scott Morris
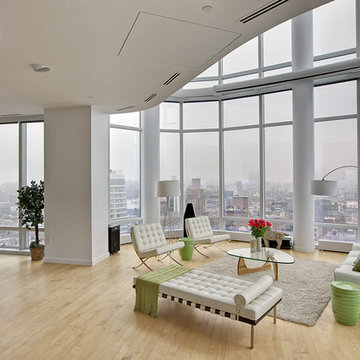
This astonishing duplex penthouse has floor-to-ceiling glass walls with unparalleled views of Manhattan. It has been designed with a modern approach to create a welcoming home space as well as being a showcase of fabulous views..
Photography: Scott Morris

The cool colors with warm wood tones and the simple modern fire place on the wall, accents the views throughout the apartment.
19 Modern Home Design Photos
1



















