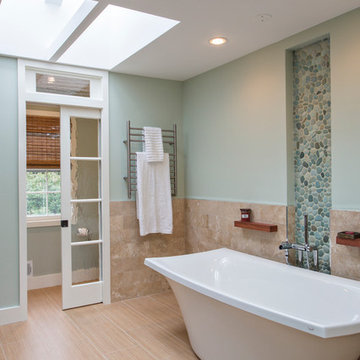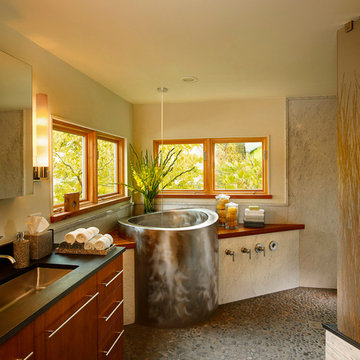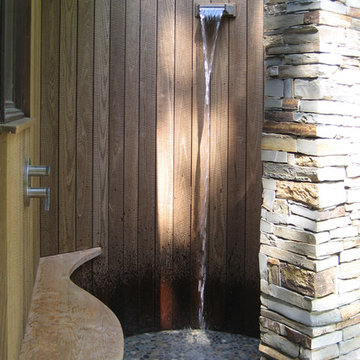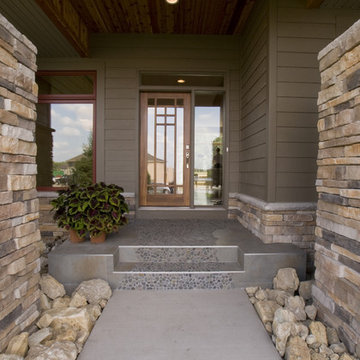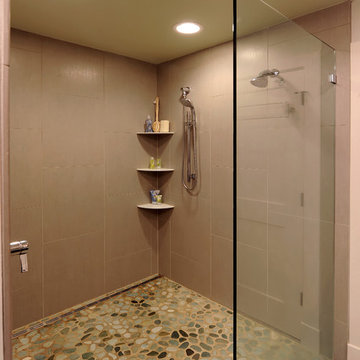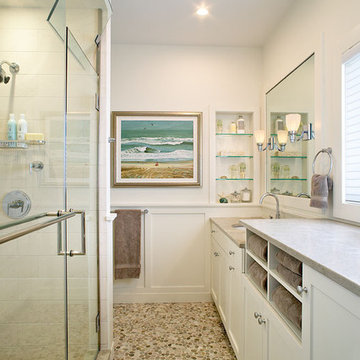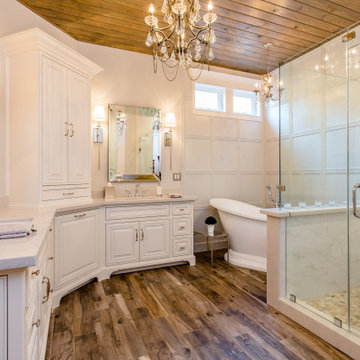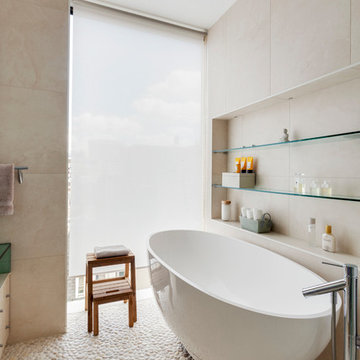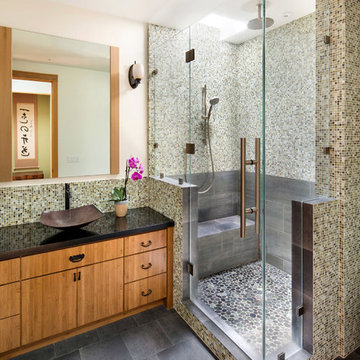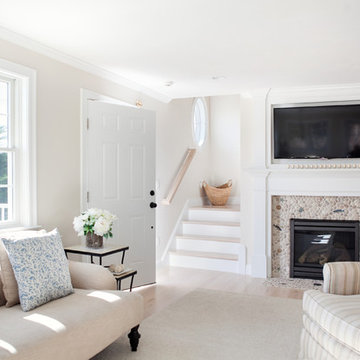Pebble Flooring Designs & Ideas
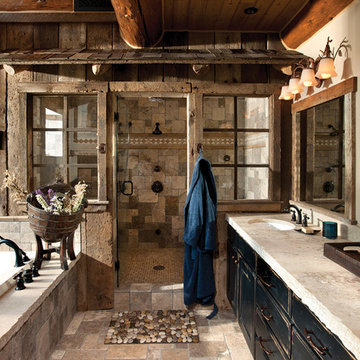
Weathered wood panels and barn-style additions, make this master bathroom's appearance simulate an old western outhouse.
Produced By: PrecisionCraft Log & Timber Homes
Photo Cred: Heidi Long, Longview Studios
Find the right local pro for your project
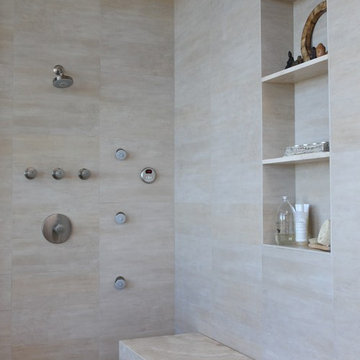
A large stone bench was added to look like a piece of furniture, giving more purpose to the generous size of the shower.
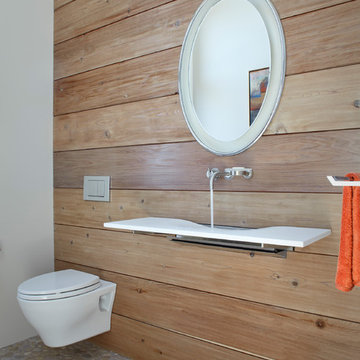
This whole house remodel updated and expanded a 1950’s contemporary. Redwood siding from the original home was used on this accent wall in the new powder room. Architect: Harrison Design; Landscape Design/Construction: Grace Design Associates; Photography: Jake Cryan Photography
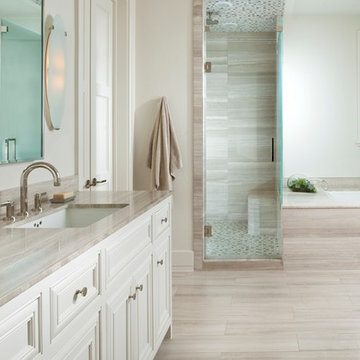
Tatum Brown Custom Homes
{Photo Credit: Danny Piassick}
{Architectural credit: Mark Hoesterey of Stocker Hoesterey Montenegro Architects}
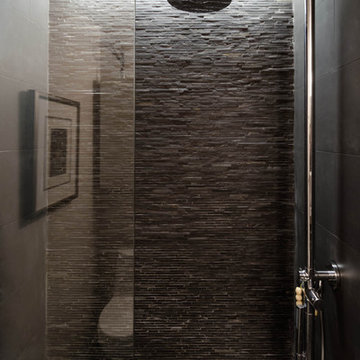
The back wall of this bathroom is covered in a semi-rough textured slate mosaic.
Design: CONTENT Architecture
Tile: Bayou City Mosaics Black Slate Mini Sticks
Photo: Peter Molick
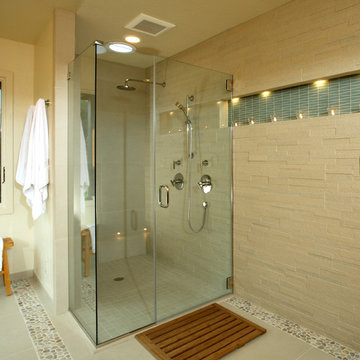
2012 National Best Bath Award, 1st Place Large Bath, and People's Pick Bath Winner NKBA National. Designed by Yuko Matsumoto, CKD, CBD.
Photographed by Douglas Johnson Photography

Eclectic bathroom: we had to organise the content of this bathroom in a lovely Victorian property.
In accord with the client, we wanted to preserve the character of the building but not at the expense of creativity and a good dose of quirkiness.We there fore used a mix of pebble and wood flooring to create a lavish bath area - with a twist.
Pebble Flooring Designs & Ideas
2



















