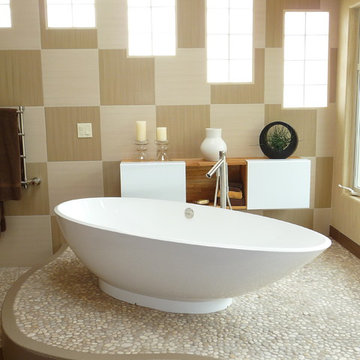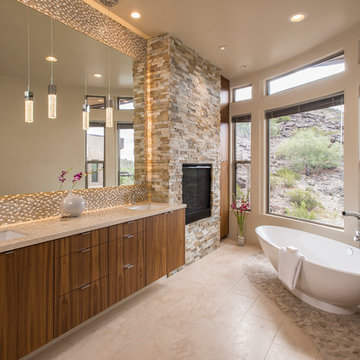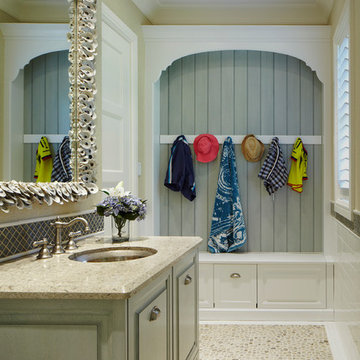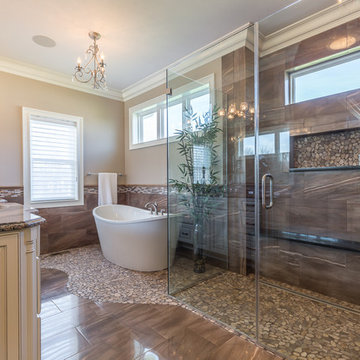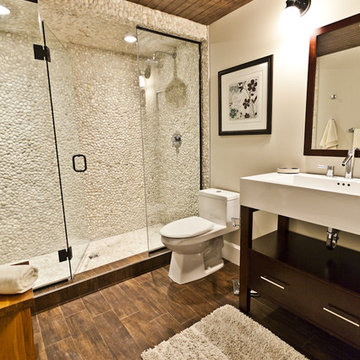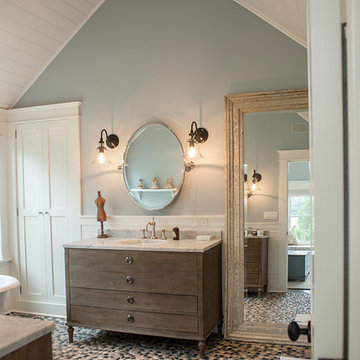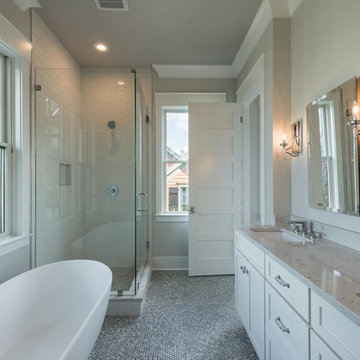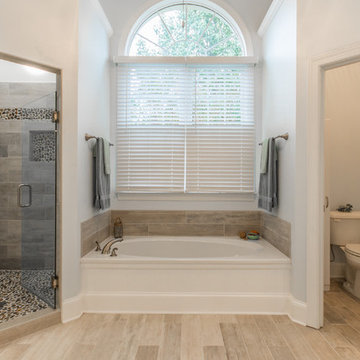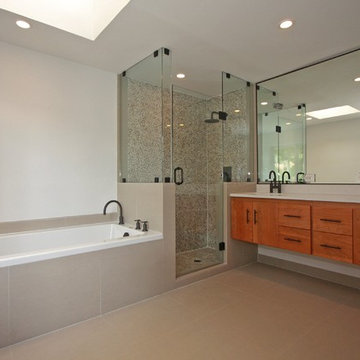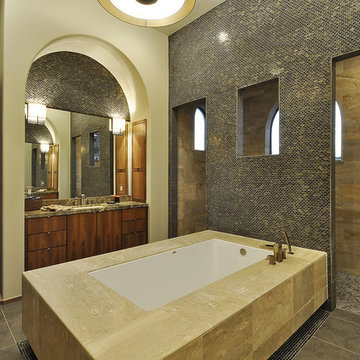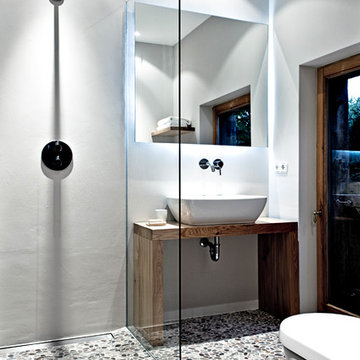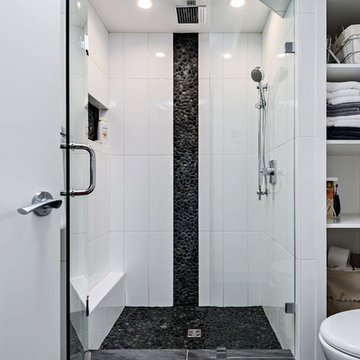Pebble Flooring Designs & Ideas
Find the right local pro for your project
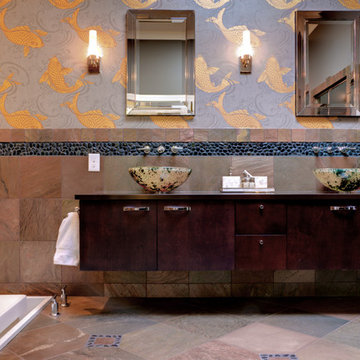
Confined on all 4 sides, this elegant master suite addition nestles itself seamlessly among the existing house and exterior courtyard. The bedroom offers a panoramic view of the exterior oasis while the walk-in closet takes advantage of the high ceilings and allows light to filter in from above. The bathroom builds upon the asian theme found throughout the existing house. A careful balance was struck between allowing natural daylight to enter the space as well as protecting the beautiful artwork from direct light.
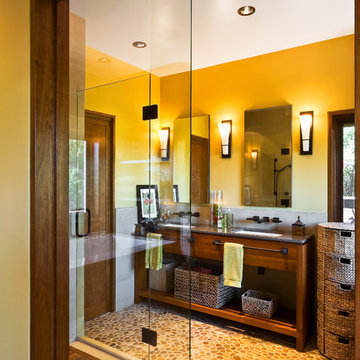
hillside enclave | spa inspired living spaces.
coy ponds | classic wood barrel soaking tub | coastal views.
natural warm materials | re-use of antique balinese wood panel.
Photography ©Ciro Coelho/ArchitecturalPhoto.com
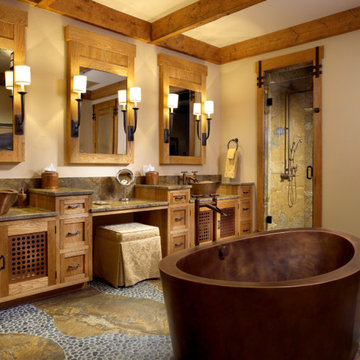
A delightful bath, fitting for the rugged mountains of western Montana. Earth tones enlivened with greens, slates, and blues recall the local streams and rivers. Copper, hand hammered and free in form suggest an individuality that is central to mountain culture. Construction by Continental Construction. Photography by Kim Sargent Photography.
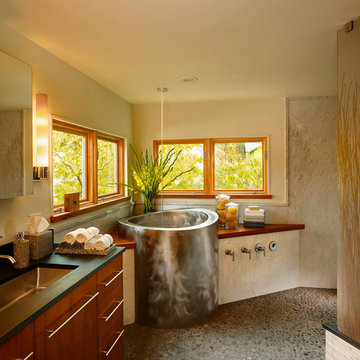
Look at where the water comes from - yep - the ceiling!! What a great Japanese slacking tub!
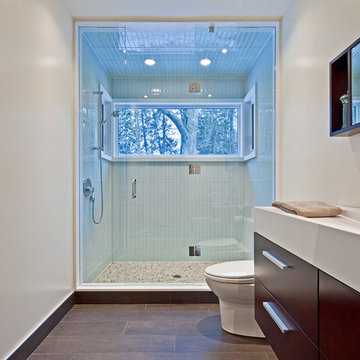
Builder: Jordyn Developments
Photography: Peter A. Sellar / www.photoklik.com
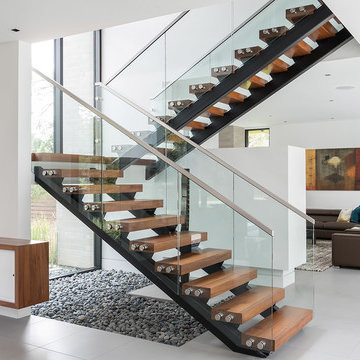
A tech-savvy family looks to Cantoni designer George Saba and architect Keith Messick to engineer the ultimate modern marvel in Houston’s Bunker Hill neighborhood.
Photos By: Michael Hunter & Taggart Sorensen
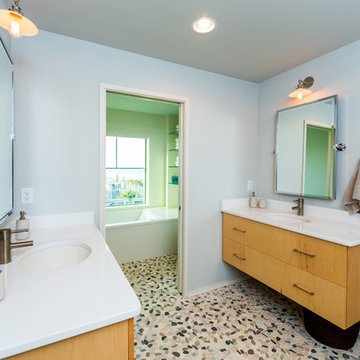
This contemporary take on the classic beach house combines the traditional cottage look with contemporary elements. Three floors contain 3,452 SF of living space with four bedrooms, three baths, game room and study. A dramatic three-story foyer with floating staircase, a private third floor master suite and ocean views from almost every room make this a one-of-a-kind home. Deremer Studios
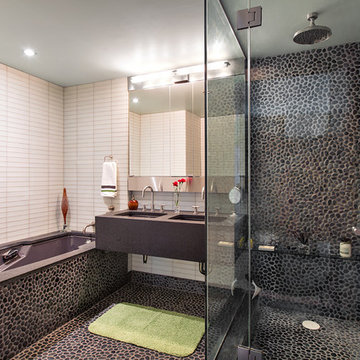
Contrasting pebble stone run along the shower walls and on the floor. All the luxury spa features of a soaking tub, and steam shower experience. Double deep sink concrete vanity with recessed mirrored cabinet with storage behind.
Photo Credit: Donna Dotan Photography
Pebble Flooring Designs & Ideas
8



















