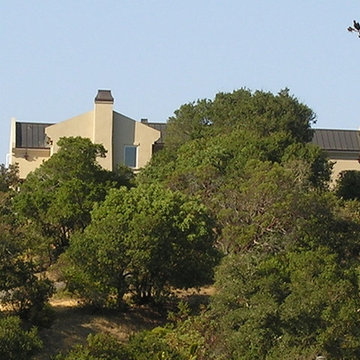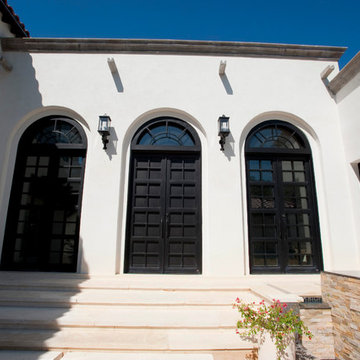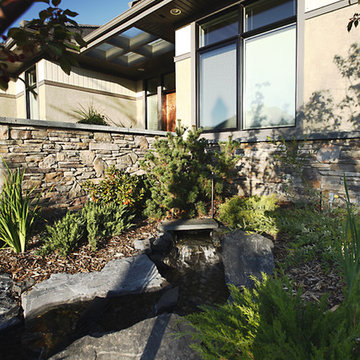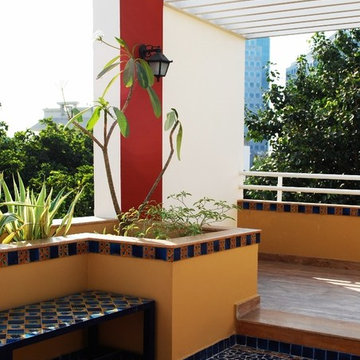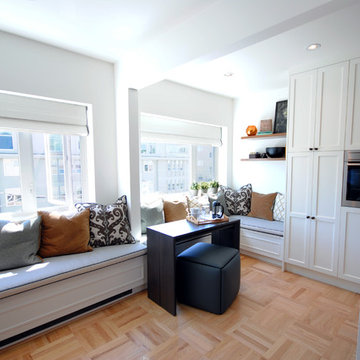Parapet Wall Designs & Ideas
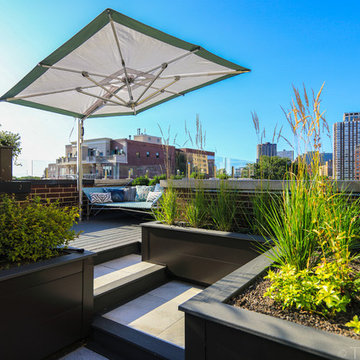
This is the elevated Daybed Reading room. Parapet glass wall extensions allows this room to feel more in the open while chilling out Day or night!!!
Find the right local pro for your project
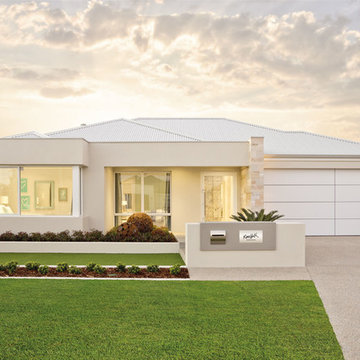
Ultramodern elevation with striking parapet style walls, rendered façade and Alucobond sectional garage door
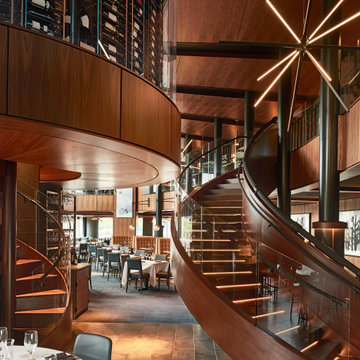
Aesthetic Value: Blending traditionalism with modern lines was a requirement that allowed for a beautiful restaurant epicenter. Sometimes this type of mingled design can be breathtaking.
Stair Safety: Met all the IBC & local commercial codes.
Quality of Workmanship: All joinery lock mitered, end matched parapet inner wall with blind fastened kiss joints, solid walnut helical soffit underside, and all engineered out of a wood super structure.
Technical Challenge: Transporting large stair all in one piece across the country while protecting the stair company factory oil finish and not allowing for a single scratch was the most challenging component.
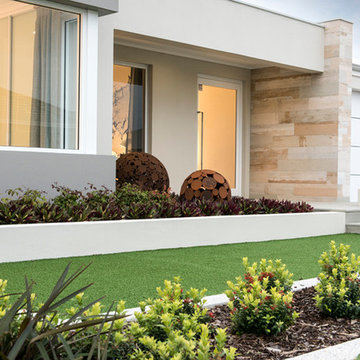
Ultramodern elevation with striking parapet style walls, rendered façade and Alucobond sectional garage door
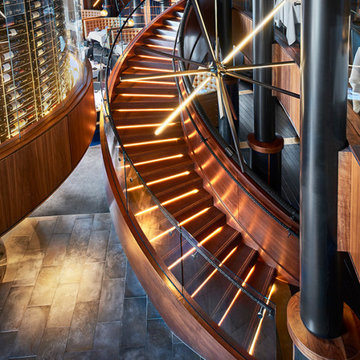
Aesthetic Value: Blending traditionalism with modern lines was a requirement that allowed for a beautiful restaurant epicenter. Sometimes this type of mingled design can be breathtaking.
Stair Safety: Met all the IBC & local commercial codes.
Quality of Workmanship: All joinery lock mitered, end matched parapet inner wall with blind fastened kiss joints, solid walnut helical soffit underside, and all engineered out of a wood super structure.
Technical Challenge: Transporting large stair all in one piece across the country while protecting the stair company factory oil finish and not allowing for a single scratch was the most challenging component.
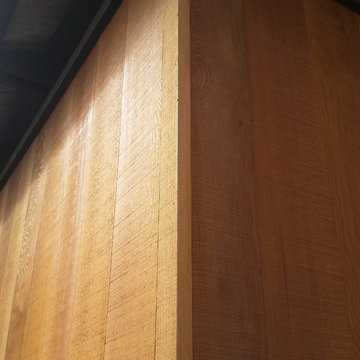
The deck parapet railing wall was replaced. The outside was sided using clear stained cedar and a dark stained roof structure.
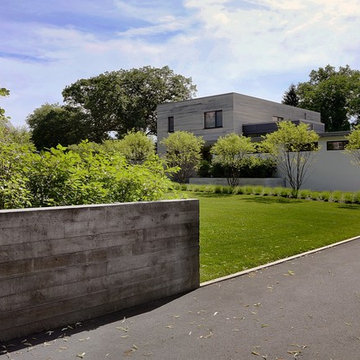
ZeroEnergy Design (ZED) created this modern home for a progressive family in the desirable community of Lexington.
Thoughtful Land Connection. The residence is carefully sited on the infill lot so as to create privacy from the road and neighbors, while cultivating a side yard that captures the southern sun. The terraced grade rises to meet the house, allowing for it to maintain a structured connection with the ground while also sitting above the high water table. The elevated outdoor living space maintains a strong connection with the indoor living space, while the stepped edge ties it back to the true ground plane. Siting and outdoor connections were completed by ZED in collaboration with landscape designer Soren Deniord Design Studio.
Exterior Finishes and Solar. The exterior finish materials include a palette of shiplapped wood siding, through-colored fiber cement panels and stucco. A rooftop parapet hides the solar panels above, while a gutter and site drainage system directs rainwater into an irrigation cistern and dry wells that recharge the groundwater.
Cooking, Dining, Living. Inside, the kitchen, fabricated by Henrybuilt, is located between the indoor and outdoor dining areas. The expansive south-facing sliding door opens to seamlessly connect the spaces, using a retractable awning to provide shade during the summer while still admitting the warming winter sun. The indoor living space continues from the dining areas across to the sunken living area, with a view that returns again to the outside through the corner wall of glass.
Accessible Guest Suite. The design of the first level guest suite provides for both aging in place and guests who regularly visit for extended stays. The patio off the north side of the house affords guests their own private outdoor space, and privacy from the neighbor. Similarly, the second level master suite opens to an outdoor private roof deck.
Light and Access. The wide open interior stair with a glass panel rail leads from the top level down to the well insulated basement. The design of the basement, used as an away/play space, addresses the need for both natural light and easy access. In addition to the open stairwell, light is admitted to the north side of the area with a high performance, Passive House (PHI) certified skylight, covering a six by sixteen foot area. On the south side, a unique roof hatch set flush with the deck opens to reveal a glass door at the base of the stairwell which provides additional light and access from the deck above down to the play space.
Energy. Energy consumption is reduced by the high performance building envelope, high efficiency mechanical systems, and then offset with renewable energy. All windows and doors are made of high performance triple paned glass with thermally broken aluminum frames. The exterior wall assembly employs dense pack cellulose in the stud cavity, a continuous air barrier, and four inches exterior rigid foam insulation. The 10kW rooftop solar electric system provides clean energy production. The final air leakage testing yielded 0.6 ACH 50 - an extremely air tight house, a testament to the well-designed details, progress testing and quality construction. When compared to a new house built to code requirements, this home consumes only 19% of the energy.
Architecture & Energy Consulting: ZeroEnergy Design
Landscape Design: Soren Deniord Design
Paintings: Bernd Haussmann Studio
Photos: Eric Roth Photography
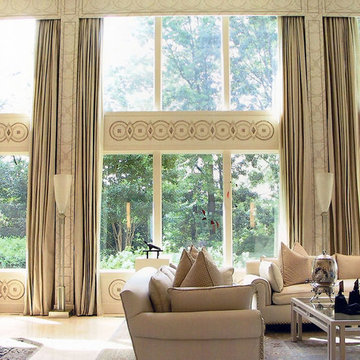
Silver and beige Ornamental plasterwork adorn the living room walls, picking up on the fabric's motif. Two custom designed cast glass and satin nickel standing lamps straddle the columns. The circular motif is reiterated on the Chanel styled sofas with satin nickel nailheads.
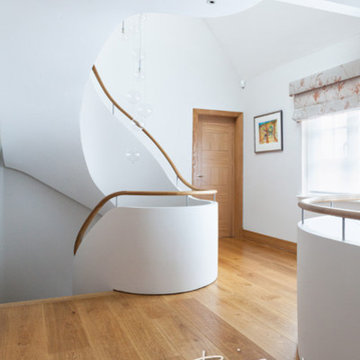
Bisca created two staircases in this North London property . The first, a feature staircase is from ground to first floor which fills the space providing a luxurious staircase with an amazing flow. The second staircase, equally beautiful from first to ground floor pool, takes influences from the main staircase to create a stunning and comfortable staircase within the space.
The feature oak staircase is offset from the wall creating a floating appearance as is the soffit under the staircase to allow for dramatic under-lighting and a white plastered parapet balustrade is capped with flowing and elegant handrail.
The pool staircase follows the same theme of white plastered balustrade but with Walnut treads and a balustrade on the opposite wall.
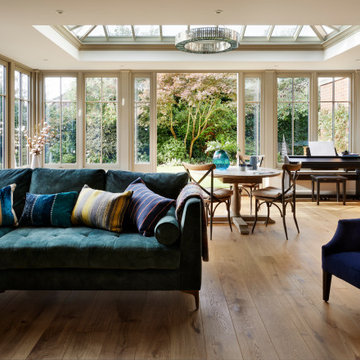
We removed two adjacent walls and incorporated a previously separate sitting area to create a large open-plan living room. The room was then further extended with the beautiful, glazed orangery, which floods light back into the once darker areas of the ground floor. We also added a small downstairs restroom and an enviable boot room to the side of the property, which helps to keep the main living areas free from clutter. To keep everything looking neat and uniform, we removed the old utility roof on the other side of the property and replaced with a new flat roof and parapet mouldings to match the orangery.
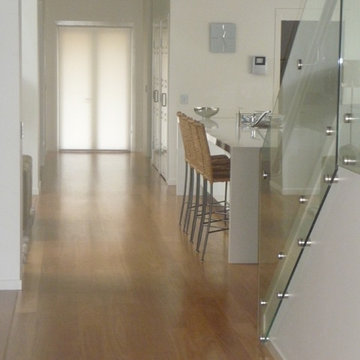
Home Design +
Wide centrall hallway flows from front entry through the middle of the ground floor opening out to living areas, study, guest bedroom, kitchen and bathrooms.
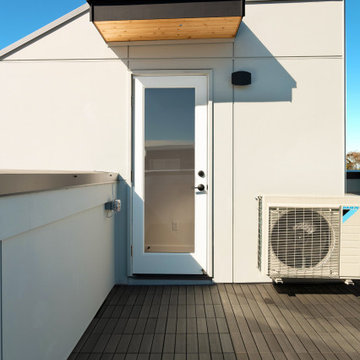
Beautifully designed and installed 24 gauge metal parapet cap with gorgeous cedar soffit and saddle flashing complete to the wall for added protection against water intrusion.
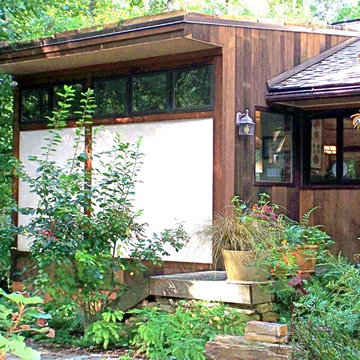
This addition has a green roof, with a full roof replacement as part of the job, using shingles that have a very high SRI (Solar Reflective Index) number, for cooler interior temperatures.
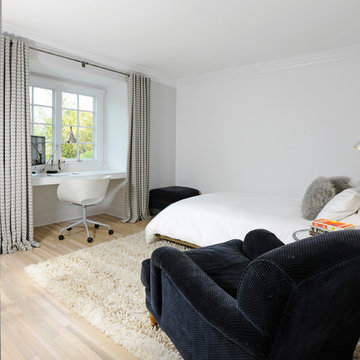
Doors and trims were painted using Benjamin Moore: Advanced Satin Decorator's White.
Walls were painted using Benjamin Moore: Regal Flat Decorator's White.
Ceiling was painted using Benjamin Moore: Regal Flat Super White.
Parapet Wall Designs & Ideas
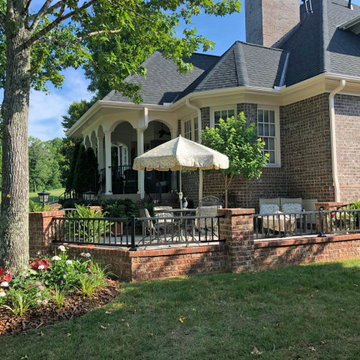
Greensboro brick patio wall with custom aluminum parapet rail and brick columns.
62
