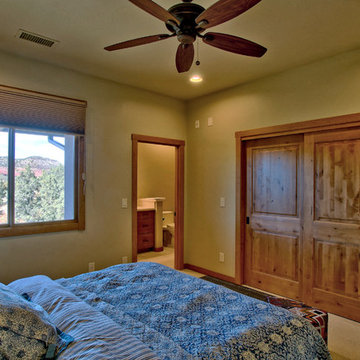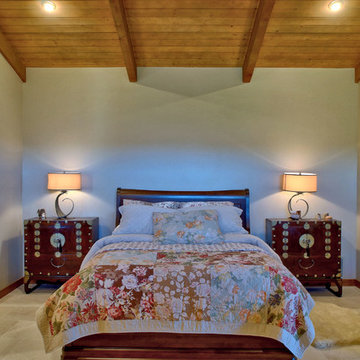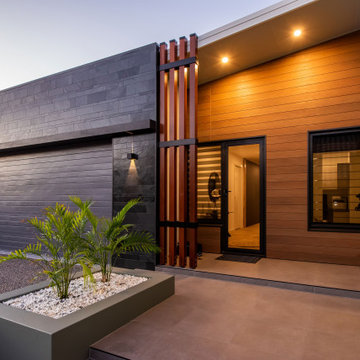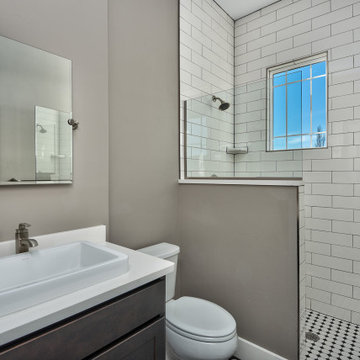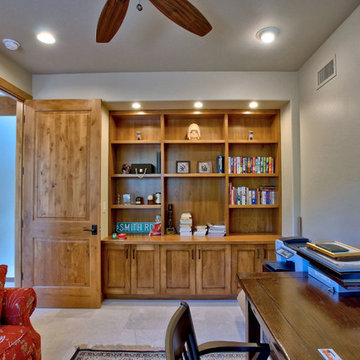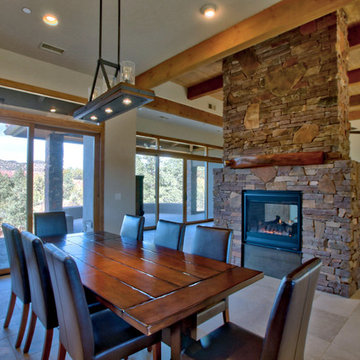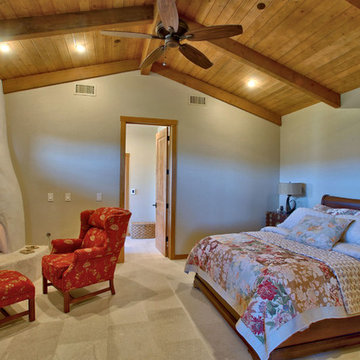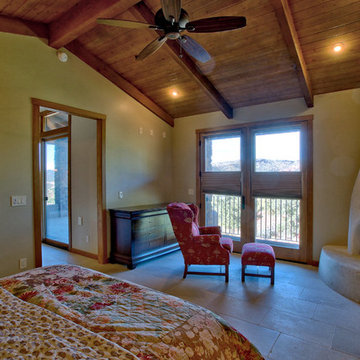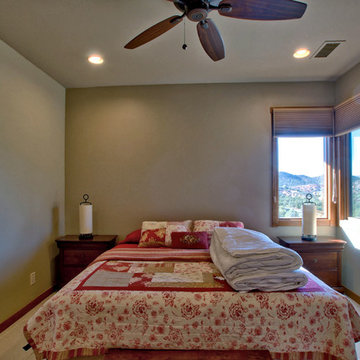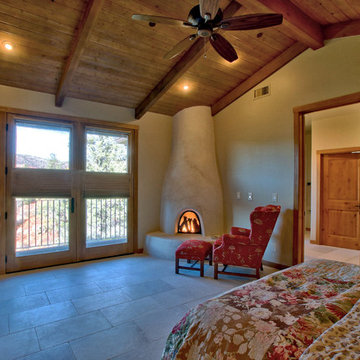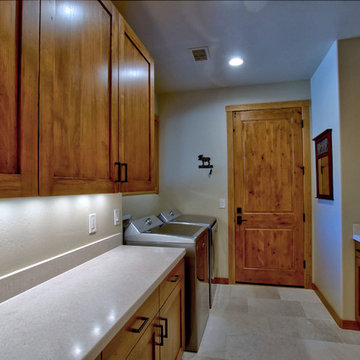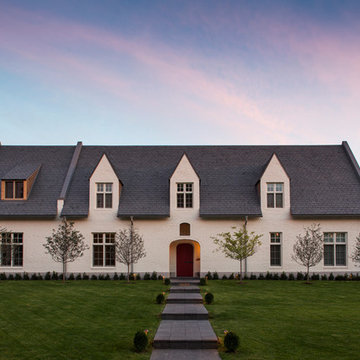Parapet Wall Designs & Ideas
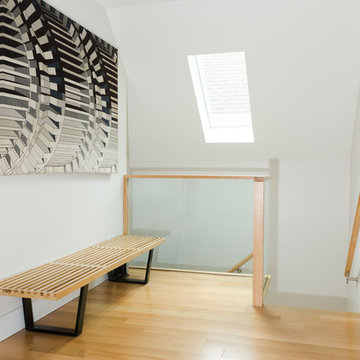
This beautiful home features a bright open floor plan with wood trim and high end finishes. The existing roof was modified for dormers with Parapet walls.
Find the right local pro for your project
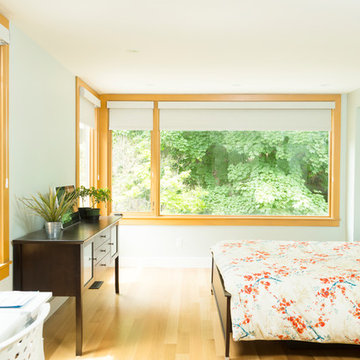
This beautiful home features a bright open floor plan with wood trim and high end finishes. The existing roof was modified for dormers with Parapet walls.
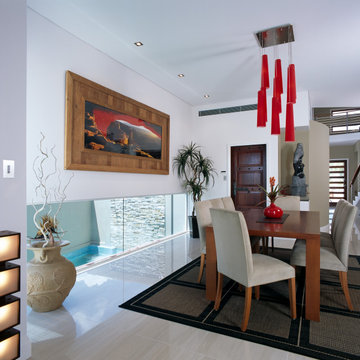
his home was one of the first to be built in the Bluewater Canal Estate. The client, an award winning builder really wanted to create something special, to showcase their workmanship and creative talents. The outlined brief and expectations were comprehensive. The house was planned over two levels with interplay of voids creating playful interaction between the two. An extensive palette of materials was employed – stone features, parapet wall, stainless steel gutters and downpipes which at the time weren't common in Cairns. With its high ceilings, louvered glass panels and wide overhangs to all faces, it is both comfortable in the hot humid summers and wet season weather.
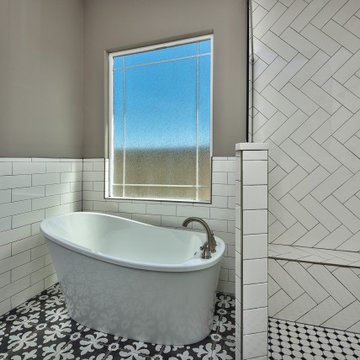
Stunning master bath with walk in shower and half wall with euro glass. Large free standing soaking tub.
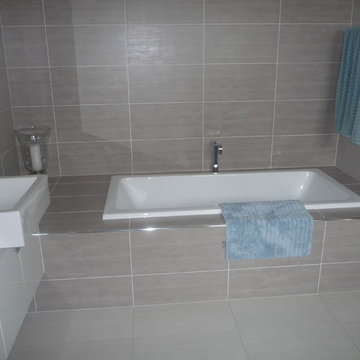
Home Design +
The hob mounted bath tub in white acrylic with a modern flat square bath spout and separate wall mixer for easy access to fill tub
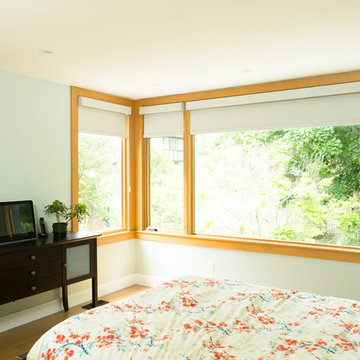
This beautiful home features a bright open floor plan with wood trim and high end finishes. The existing roof was modified for dormers with Parapet walls.
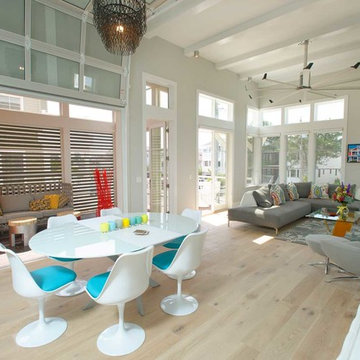
This new, ocean-view home is built on a residential street two blocks from of the Atlantic Ocean. The home was designed to balance the owners’ desire for a modern beach-house style while still belonging to and enhancing the established neighborhood of original cottages and newer, three-story homes. Designed for a 40-foot wide lot, the home makes the most of the narrow, 26-foot-wide buildable area through the use of cantilevered decks and porches. The home’s scale is kept in proportion to the original houses on the street by limiting the front to two stories and by setting the roof deck behind a gabled parapet wall. Integrity® All Ultrex® windows and doors were specified for this house because of their durability to stand up to the harsh, coastal environment and meet the strict impact zone ratings.
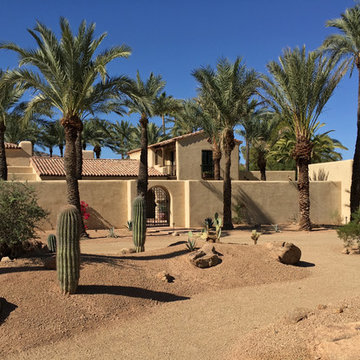
The residence is bathed in the sunlight of an winter Arizona afternoon; a mix of existing and new date palm trees, Saguaros, Indian Fig, and other cacti stand guard in front of the main house. The front courtyard is surrounded by 8 foot tall stucco walls, pierced by an arch wrought iron gate fabricated solely with steel bar stock, to give the impression of quality and age. The handmade clay roof tiles of the main house are seen beyond, as are the second floor sleeping deck and wood framed balcony of second floor guest rooms. A decomposed granite driveway, and artfully placed boulders, complete the exterior impression of the home.
Design Architect: Gene Kniaz, Spiral Architect; General Contractor: Eric Linthicum, Linthicum Custom Builders
Parapet Wall Designs & Ideas
20
