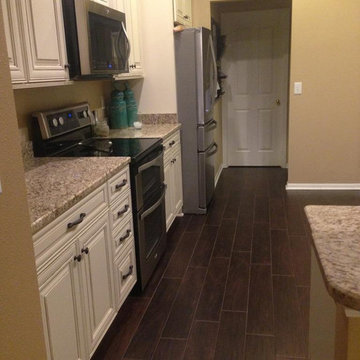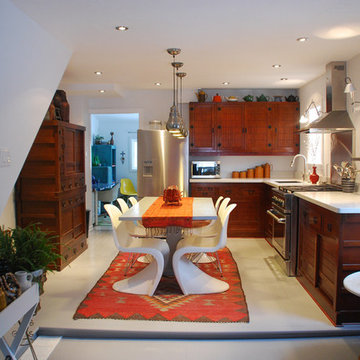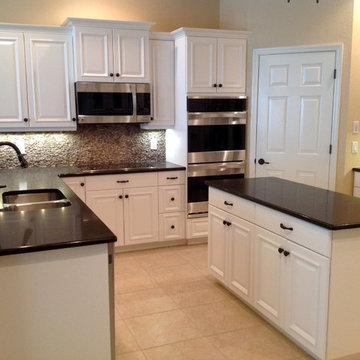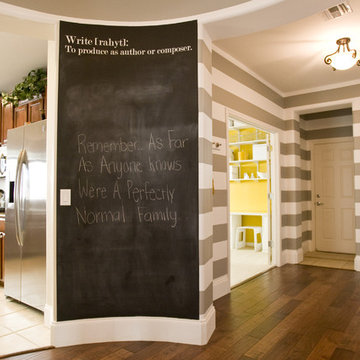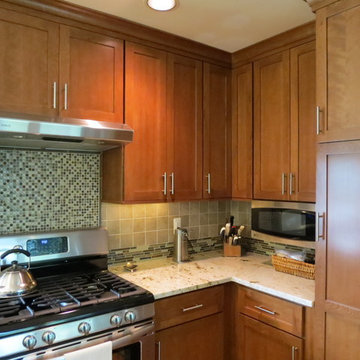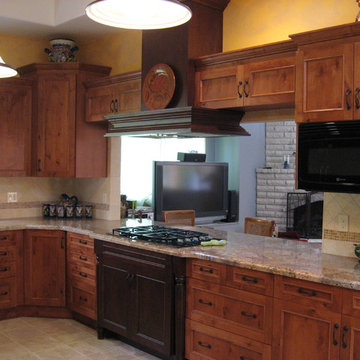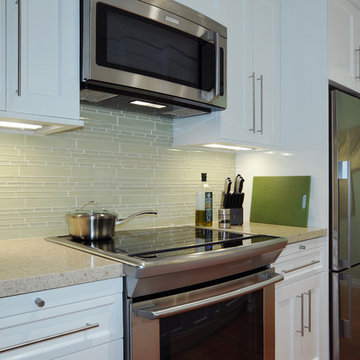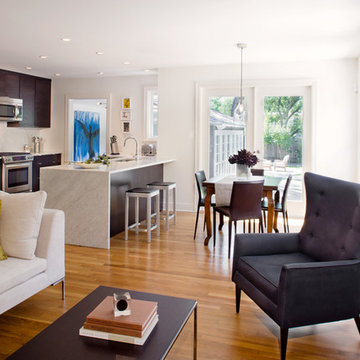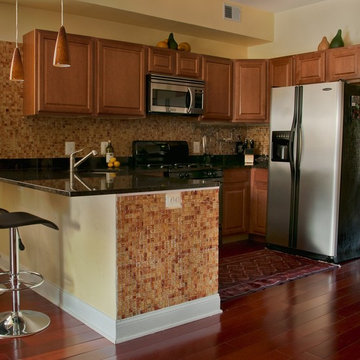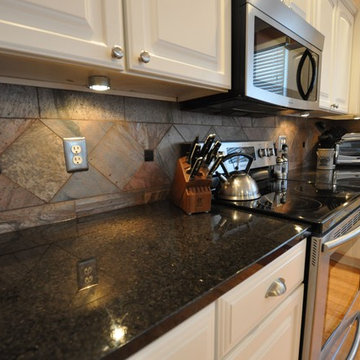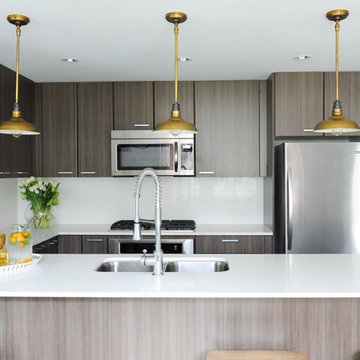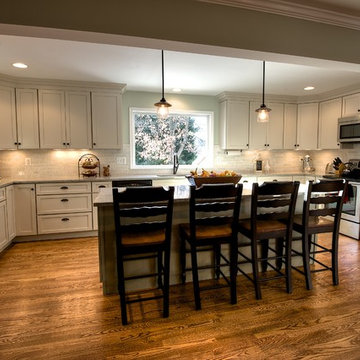Over The Range Microwave Designs & Ideas
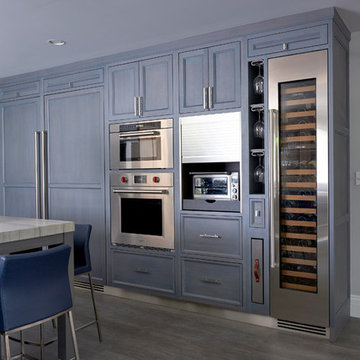
A talented interior designer was ready for a complete redo of her 1980s style kitchen in Chappaqua. Although very spacious, she was looking for better storage and flow in the kitchen, so a smaller island with greater clearances were desired. Grey glazed cabinetry island balances the warm-toned cerused white oak perimeter cabinetry.
White macauba countertops create a harmonious color palette while the decorative backsplash behind the range adds both pattern and texture. Kitchen design and custom cabinetry by Studio Dearborn. Interior design finishes by Strauss House Designs LLC. White Macauba countertops by Rye Marble. Refrigerator, freezer and wine refrigerator by Subzero; Range by Viking Hardware by Lewis Dolan. Sink by Julien. Over counter Lighting by Providence Art Glass. Chandelier by Niche Modern (custom). Sink faucet by Rohl. Tile, Artistic Tile. Chairs and stools, Soho Concept. Photography Adam Kane Macchia.
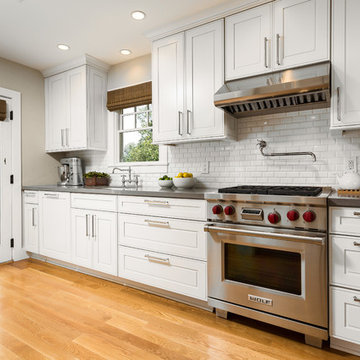
Our task was to redesign a family kitchen within the design aesthetic of this original 1940′s Cape Cod style home in the Altadena foothills. Working within a very compact space, careful attention was given to the finish choices and appliance placement. For the kitchen, use of a white painted cabinetry gave the space an open and light feeling. The dishwasher and refrigerator were built into the space using the same painted cabinetry panels; this eliminated visual clutter in an effort to keep the space simple and streamlined.
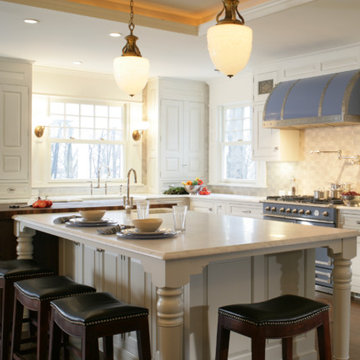
This handmade custom designed kitchen was created for an historic restoration project in Northern NJ. Handmade white cabinetry is a bright and airy pallet for the home, while the Provence Blue Cornufe with matching custom hood adds a unique splash of color. While the large farm sink is great for cleaning up, the prep sink in the island is handily located right next to the end grain butcher block counter top for chopping. The island is anchored by a tray ceiling and two antique lanterns. A pot filler is located over the range for convenience.
Find the right local pro for your project
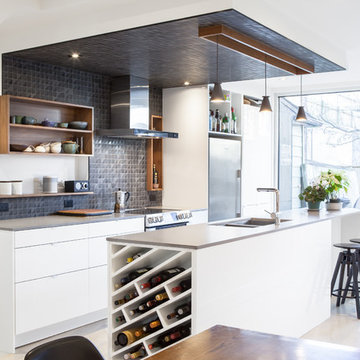
A bold, black basalt tile backsplash folds up the wall and onto the ceiling, and is punctuated by three walnut boxes that house pendant lights over the island and store kitchenware near the main prep space. Bar seating at the end of the island is perfect for quick morning breakfasts, and snacks after school.
Photo by Scott Norsworthy
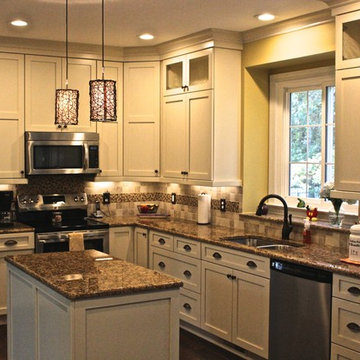
This was a complete kitchen remodel that included removing non load bearing walls to open up the kitchen and create a better flow. We re-wired and upgraded the electrical to accommodate the new layout, with all new shaker style cabinets and granite countertops.
Over The Range Microwave Designs & Ideas
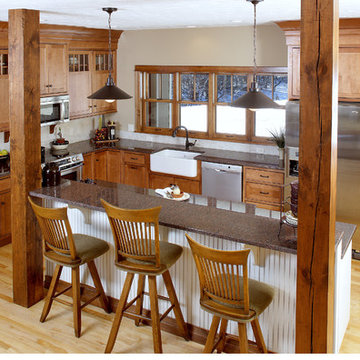
Door style: Pendleton Inset | Species: Maple | Finish: Nutmeg with Walnut glaze
Island: Maple | Finish: Soft Cream with Oatmeal glaze
A long island divides the kitchen from the adjacent dining section of the great room, and is faced with Showplace beaded paneling in the subtle Soft Cream painted finish. The island provides both preparation and serving spaces. The addition of painted cabinets brightens the room, and adds pleasing contrasts to the design.
Learn more about our Pendleton Inset door style: http://www.showplacewood.com/DOORS/in.pend/Doors.Pend.In.html
137
