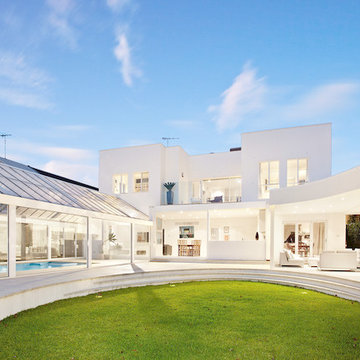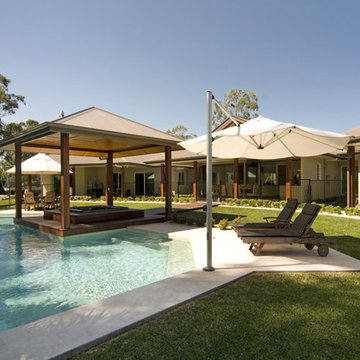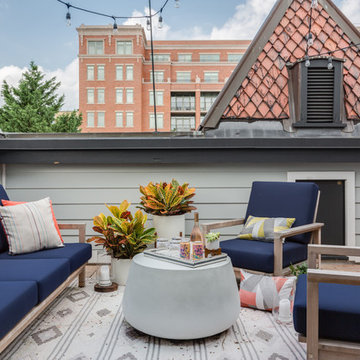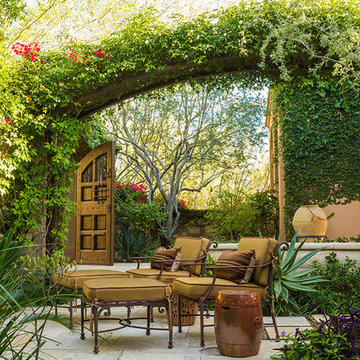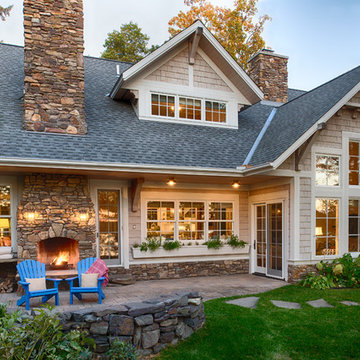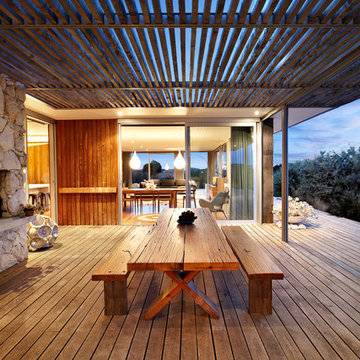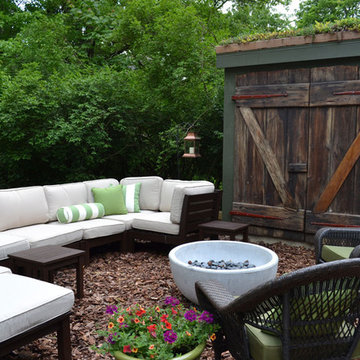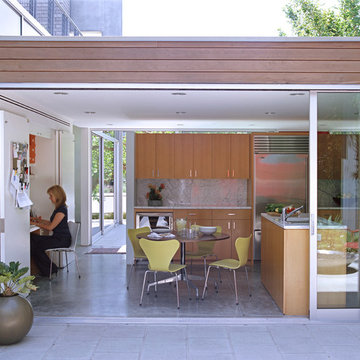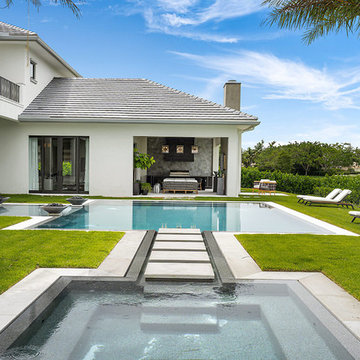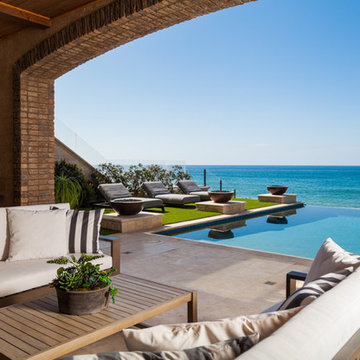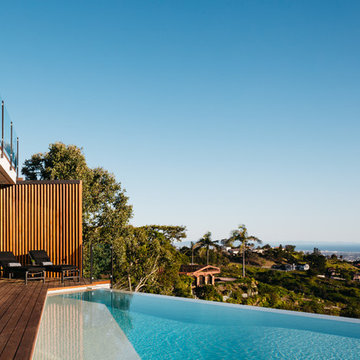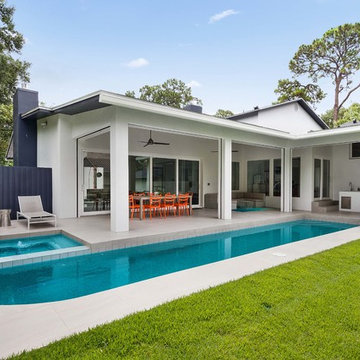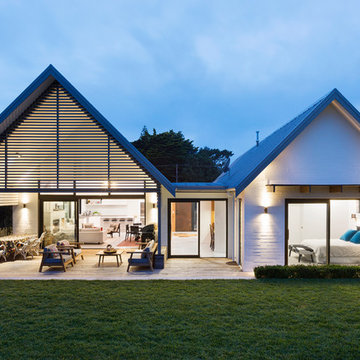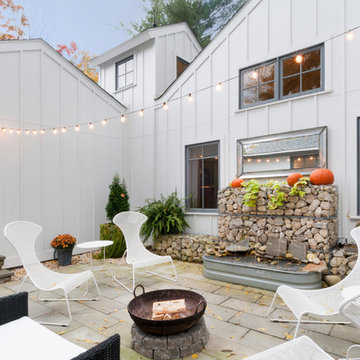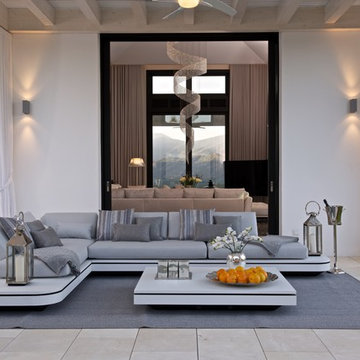Outdoor Living Space Designs & Ideas
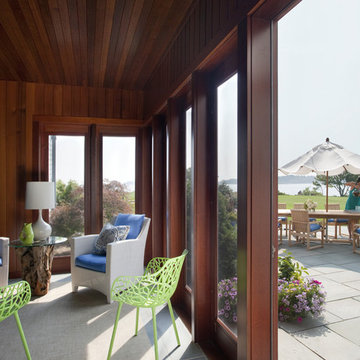
The current owners were drawn to this Siemasko + Verbridge original and sought to call their own. The lure of the home and site, designed ten years earlier for the initial owners with the goal of creating a house rooted to the ground and composed of natural materials, was undeniable to the new family. Through modest renovations they modified some of the spaces to meet their family’s needs and added personal touches throughout. The numerous entertaining areas indoors and out make this the perfect place for large parties as well as intimate gatherings.
Photo Credit: Eric Roth
Find the right local pro for your project
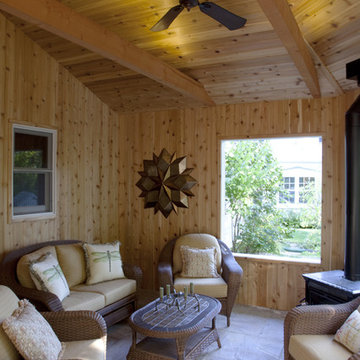
Screened Porch with Heritage Hearthstone wood-burning stove, Dreamscreens operable screen units.
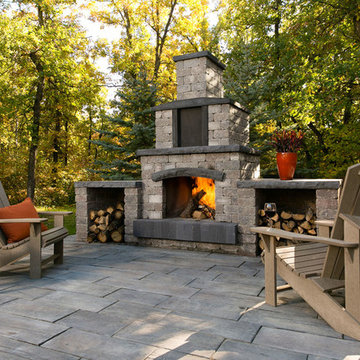
Create a backyard centerpiece with our easy-to-install Stone Oasis Fireplace. Designed to entertain and built to last, the Stone Oasis Fireplace will surely leave a lasting impression in any backyard. Photo: Barkman Concrete Ltd.
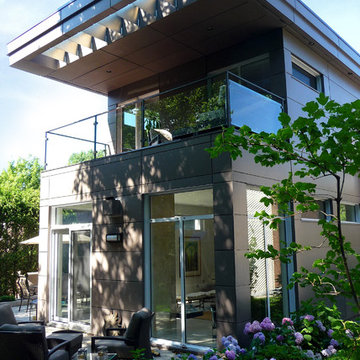
The project includes renovations and the construction of an addition to an architect's house built in the 1980s. The conceptual idea is to bring the house closer to the outdoor space in front of the forest at the back of the house. Mont Saint-Bruno, creating an addition receiving a lot of natural light and whose space offers a sense of the extension of the interior space in the garden. To this end, the living room and master bedroom, which occupy the space of the addition, benefit from a large amount of windows facing South and West, and large sliding doors in the living room give access to a outdoor terrace that joins the garden level. The large horizontal movement of the roof protects the fenestration and the terrace of the masters from the direct exposure to the sun during the summer.
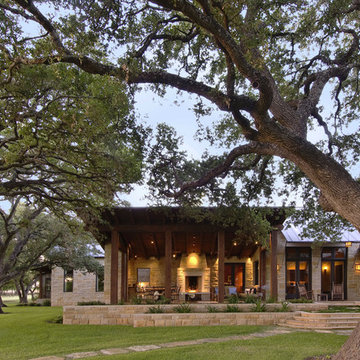
This residence, located in the Hill Country west of Austin, takes advantage of the unique character of the site by meandering its spaces in and around majestic live oaks.
Outdoor Living Space Designs & Ideas
82



















