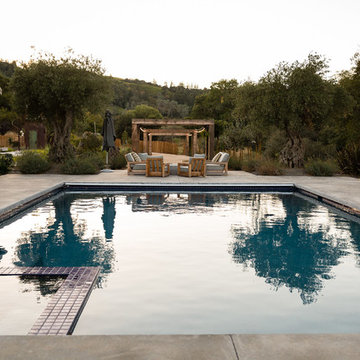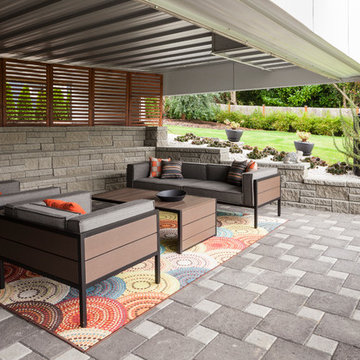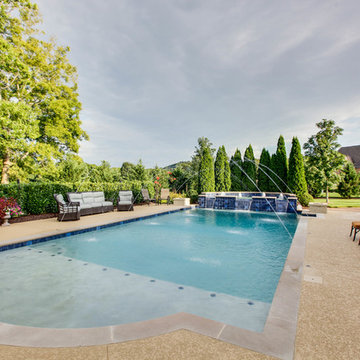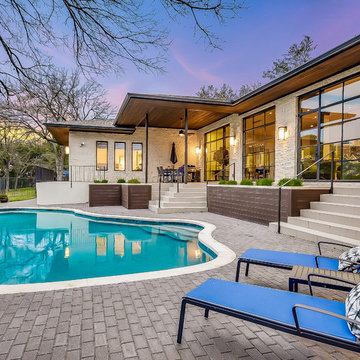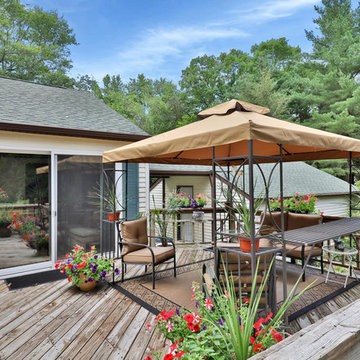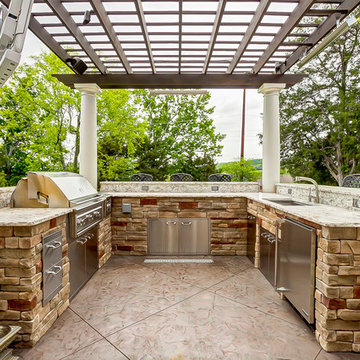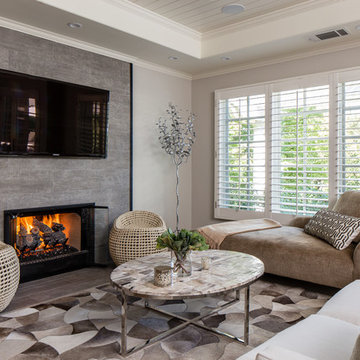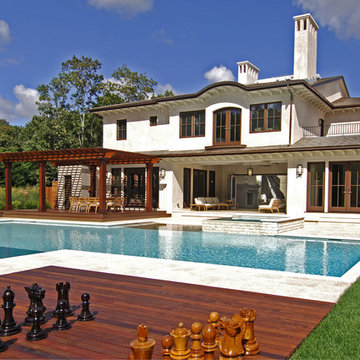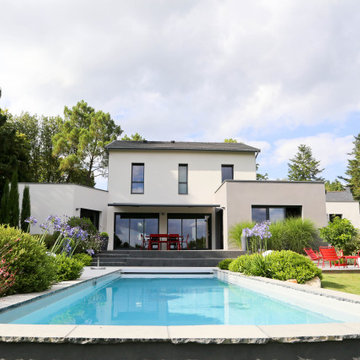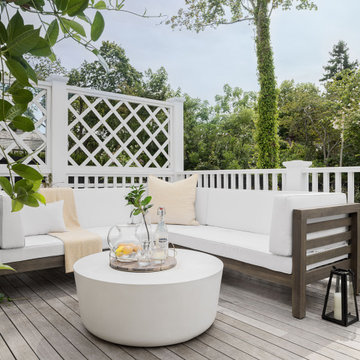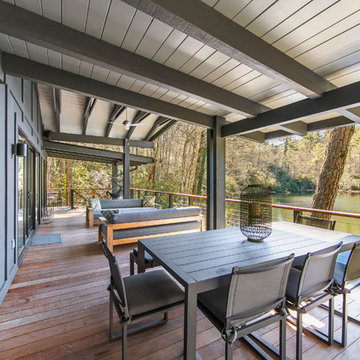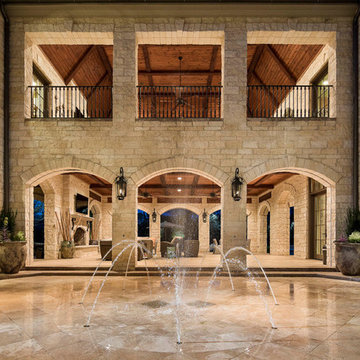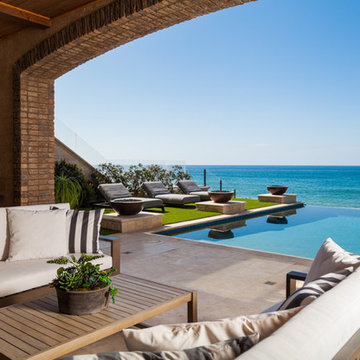Outdoor Living Space Designs & Ideas
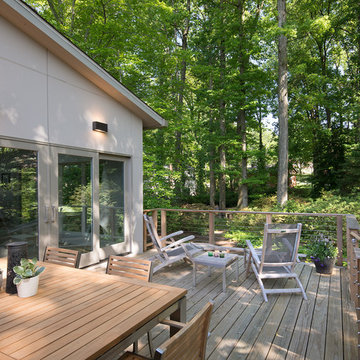
This deck provides the perfect place for the couple to enjoy a morning coffee or host a backyard barbecue under the property’s natural green canopy.
Photography by Anice Hoachlander
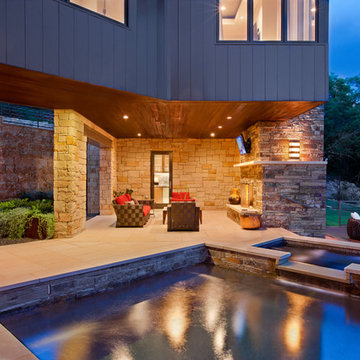
The bridged entry leads directly into a glass-walled Living area that overlooks the expansive golf course below. Located on a very steep lot, this house circuitously responds to the hillside landscape, allowing for amazing views from almost every room in the house.
Published:
Design Bureau, February 2013
Luxe interiors + design, Austin + Hill Country Edition, Winter 2013
Votre Maison: Quebec, Autumn 2012
Living Magazine: Brazil, June 2012
Austin Home, Winter 2011
Austin Lifestyle Magazine, June 2011
Luxury Home Quarterly: November 2010
Austin American Statesman, October 2010
Contemporary Stone & Tile Design, Summer 2010 (Cover)
Photo Credit: Coles Hairston
Find the right local pro for your project
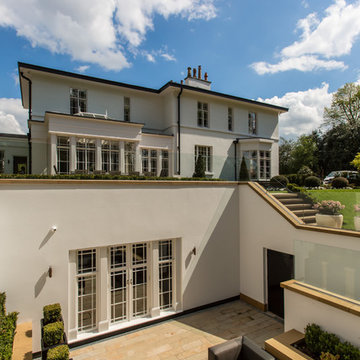
From the lower garden height you can appreciate the privacy of this sunken seating area. It shows french door access to the underground leisure area, allowing a flood of natural light to the pool under the main house.
Photography by Peter Corcoran. Copyright and all rights reserved by The Design Practice by UBER©
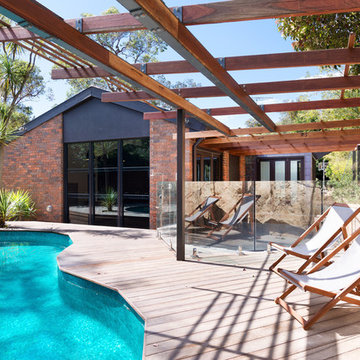
Timber Deck & Canopy Structure Connecting Poolside with Outdoor BBQ Area Adjacent Renovated Multi-Purpose Space. Photo by Matthew Mallett.
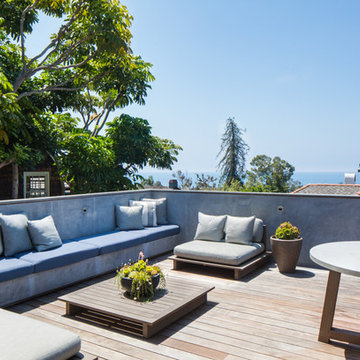
"Built in 1920 as a summer cottage-by-the-sea, this classic, north Laguna cottage long outlived its original owners. Now, refreshed and restored, the home echos with the soul of the early 20th century, while giving its surf-focused family the essence of 21st century modern living.
Timeless textures of cedar shingles and wood windows frame the modern interior, itself accented with steel, stone, and sunlight. The best of yesterday and the sensibility of today brought together thoughtfully in a good marriage."
Photo by Chad Mellon
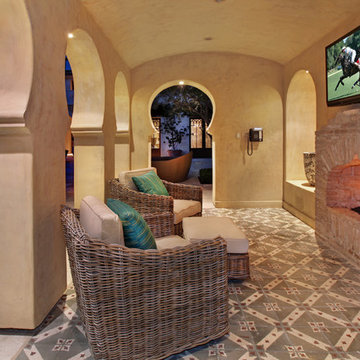
98 Canyon Creek Irvine, CA 92603 by the Canaday Group. For a private tour, call Lee Ann Canaday 949-249-2424
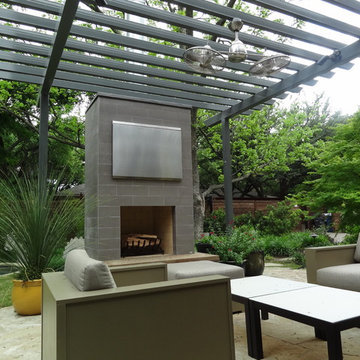
Outdoor living at its best. Set in a lush backyard next to a cool pool, the arbor is a part of a total backyard oasis.
Outdoor Living Space Designs & Ideas
129



















