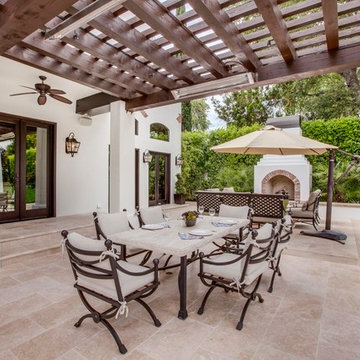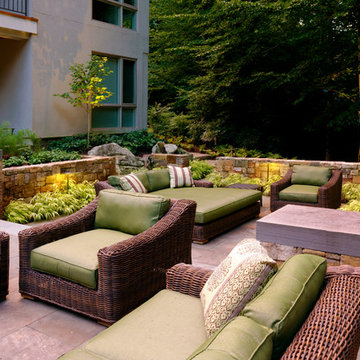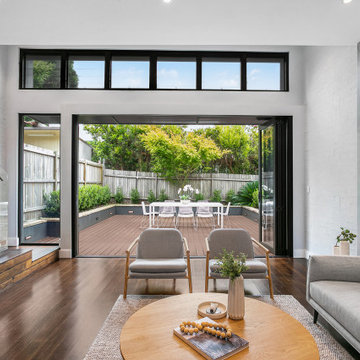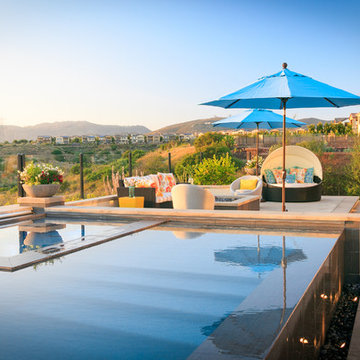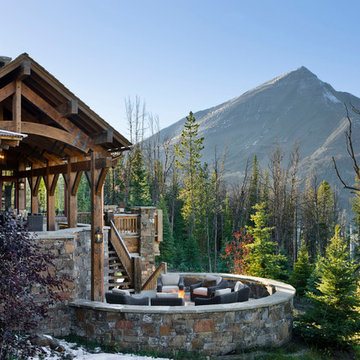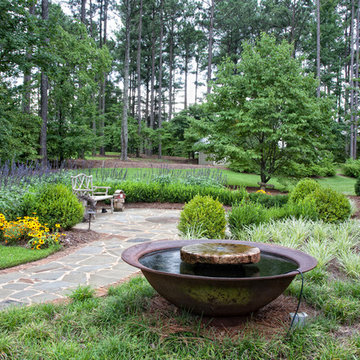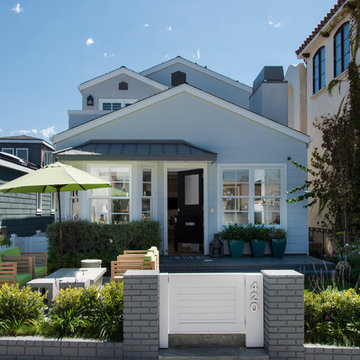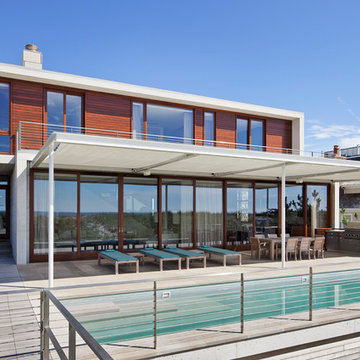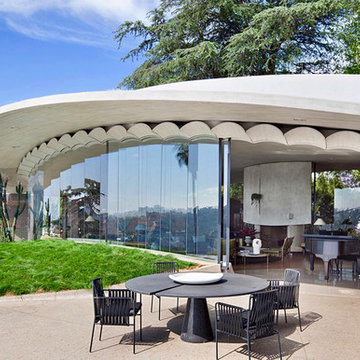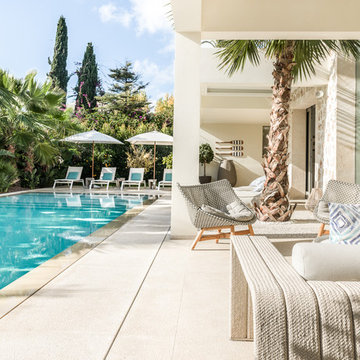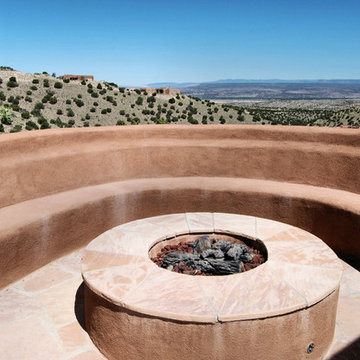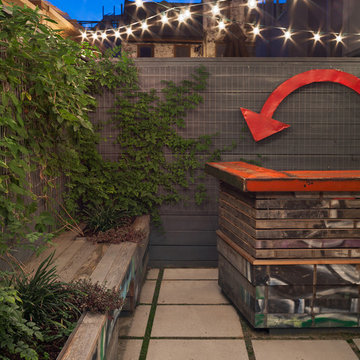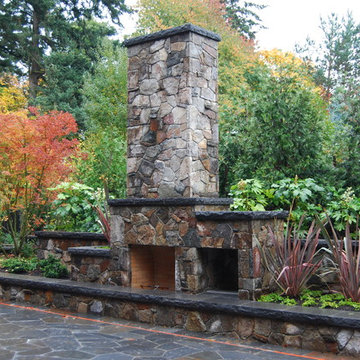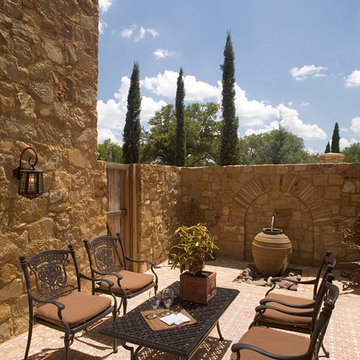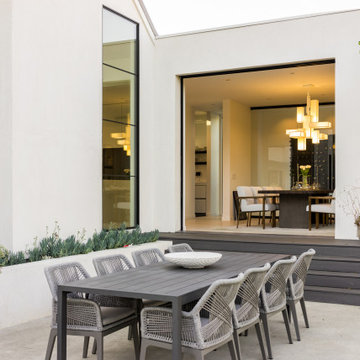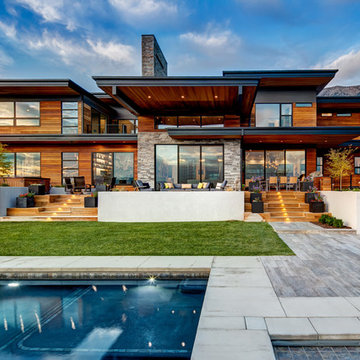Outdoor Living Space Designs & Ideas
Find the right local pro for your project
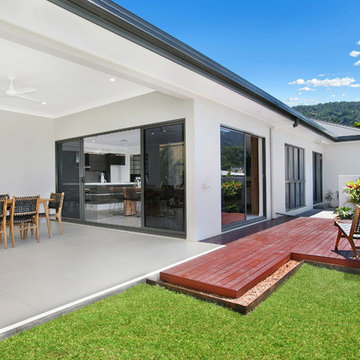
THE EDGE is our new contemporary David McCoy Homes display home at Lot 220 Whipbird Drive, Canopy’s Edge. This home truly offers space and privacy, the moment you enter the property you will notice the amazing attention to detail. From the beautiful landscaping and decking to the generous porch with timber features this is just a taste of what is to come. With 4 bedrooms, 2 bathrooms, activity room, and home theatre this home is truly designed for the family.
The custom designed kitchen is incredible, an entertainer’s delight featuring generous central island bench with ample storage and impressive butler’s pantry, which compliments the kitchen perfectly. The main bedroom is separate from the other 3 bedrooms with more storage than you could believe. The rest of the family is catered for with the remaining 3 bedrooms having their own activity room and delightful bathroom. This home is truly a credit to David McCoy Homes and you are warmly invited to visit and discuss with our design team your personal requirements.
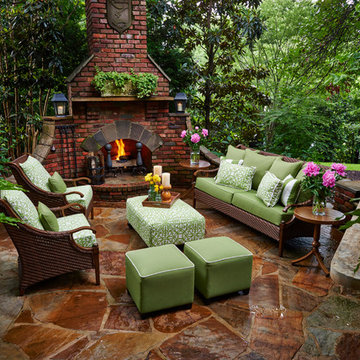
Follow Peak Season for more pretty pictures.
Our Inspired Visions collection is for individuals who regard the design and comfort of their outdoor space as an extension of their home’s interior. We are known for helping people feel at home outside, through our beautiful products.
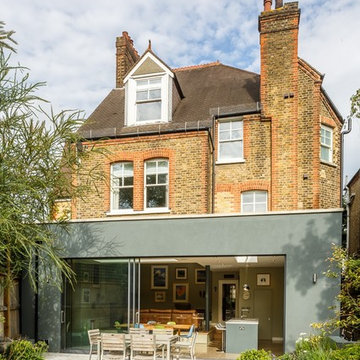
A large detached house in South West London has been substantially remodelled, to include a rear extension and basement, creating a contemporary family home.
The rear extension was conceived to consolidate and extend many original smaller spaces. It now delivers a large open plan family space, with kitchen, dining and sitting areas. Working with a landscape designer, the garden was conceived to extend the ground floor
living space.
The new basement incorporates a games and music area for the children, as well as a utility room and store.
Work to the upper floors included reconfiguring spaces and levels to provide a master suite and children’s bedrooms and bathrooms.
Gareth Gardner
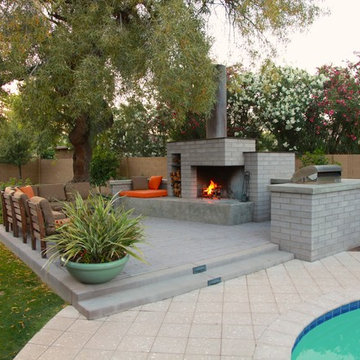
The modern block fireplace with its steel chimney provides much needed warmth for cooler evenings. Thoughtfully placed firewood storage creates design interest. The integrated concrete hearth flows into a much desired seating area..
Herb Schultz
Outdoor Living Space Designs & Ideas
104



















