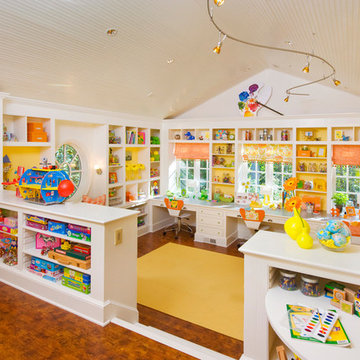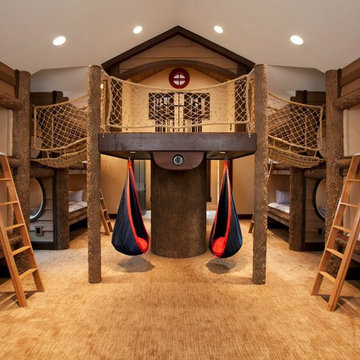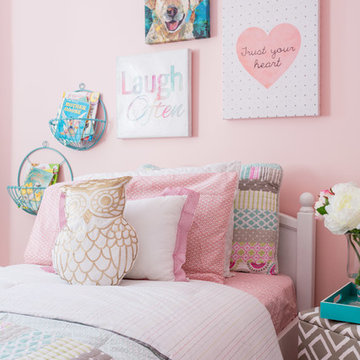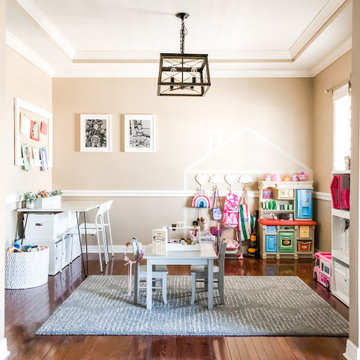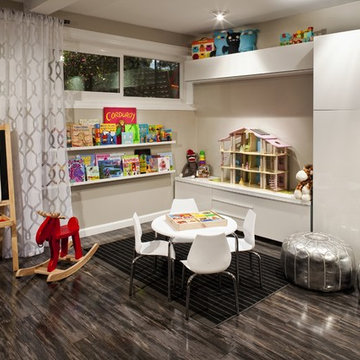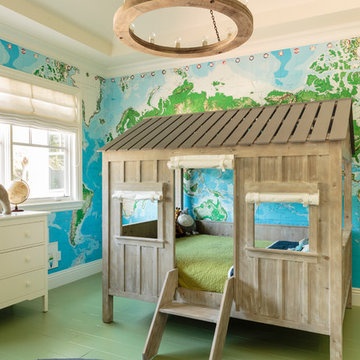Organised Kids Room Designs & Ideas
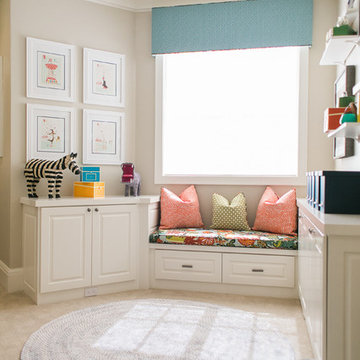
We were so honored to be hired by our first clients outside of San Diego! This particular family lives in Los Altos Hills, CA, in Northern California. They hired us to decorate their grand-children's play room and guest rooms (see other album). Enjoy!
Emily Scott
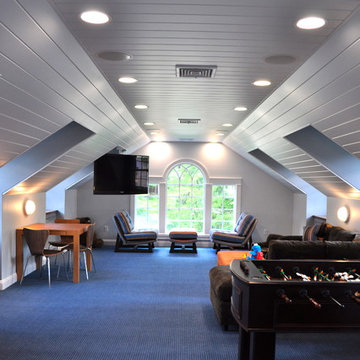
Kids Playroom, Blue, Boys space, toy room, tv room, family room.
Deepdale House LLC
Find the right local pro for your project

Kristin was looking for a highly organized system for her laundry room with cubbies for each of her kids, We built the Cubbie area for the backpacks with top and bottom baskets for personal items. A hanging spot to put laundry to dry. And plenty of storage and counter space.
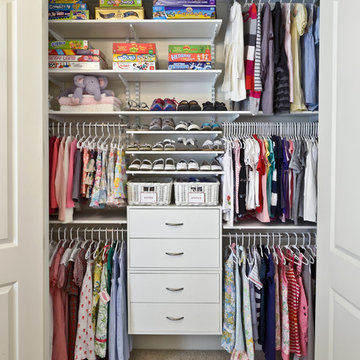
Organized Living freedomRail kids closet. This system grows with your child's needs - from infant to teen. Shelves and brackets adjust instantly without tools. Start with triple hang space for infants and toddlers then change to double hang and long hang later as they grow. See more kid's closet designs at http://organizedliving.com/home/get-inspired/areas-of-the-home/kid-closet
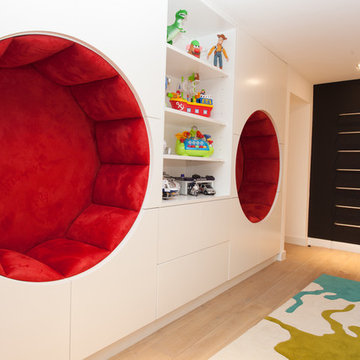
This fun and colourful kid’s bedroom opts for an interactive, safe and playful space. The room uses splashes of reds and yellows with swathes of white to offset the glowing colour palette. The fun room includes playful furniture and an assortment of toys to keep the children occupied.
Photography by Ephraim Muller.

Photo by Alexandra DeFurio. Aidan is a 12-year-old girl who lives with her father half of the time. Her parents are divorced and her father wanted his daughter to be at home in his new bachelor house. He wanted her to feel “understood” and validated as a girl entering into her teen years. The room therefore is sophisticated, yet still young and innocent. It may have “grown up” attributes such as chic English paisley wallpaper by Osborne and Little and a sassy “Like Forever” poster, but it is still comfortable enough to hang out on the flokati rug or on the vintage revamped chair.
Aidan was very involved in providing the design inspiration for the room. She had asked for a “beachy” feel and as design professionals know, what takes over in the creative process is the ideas evolve and many either are weeded out or enhanced. It was our job as designers to introduce to Aidan a world beyond Pottery Barn Kids. We incorporated her love of the ocean with a custom, mixed Benjamin Moore paint color in a beautiful turquoise blue. The turquoise color is echoed in the tufted buttons on the custom headboard and trim around the linen roman shades on the window.
Aidan wanted a hangout room for her friends. We provided extra seating by adding a vintage revamped chair accessorized with a Jonathan Adler needle point “Love” pillow and a Moroccan pouf from Shabby chic. The desk from West Elm from their Parson’s collection expresses a grown up feel accompanied with the Saarinen Tulip chair. It’s easier for Aidan to do her homework when she feels organized and clutter free.
Organization was a big factor is redesigning the room. We had to work around mementos that soon-to-be teenagers collect by the truckloads. A custom bulletin board above the desk is a great place to tack party invitations and notes from friends. Also, the small Moda dresser from Room and Board stores books, magazines and makeup stored in baskets from the Container Store.
Aidan loves her room. It is bright and cheerful, yet cheeky and fun. It has a touch of sass and a “beachy” feel. This room will grow with her until she leaves for college and then comes back as a guest. Thanks to her father who wanted her to feel special, she is able to spend half her time in a room that reflects who she is.
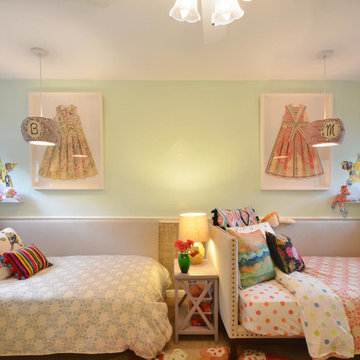
We’ve come across this particularly where twin’s share a room, and the immediate question is: should we double up on everything or give them their own unique items? Well, the answer (for once) is you can do both! Take a minute to think what characteristics each child displays and slot in favorite colors, tendencies toward frills or no-frills, introvert, extrovert, tomboy, girlie and combine with any functional needs you’ll need to accommodate. Dream up the style you’d like to portray the space in, and then divide and conquer with variations in PALETTE.
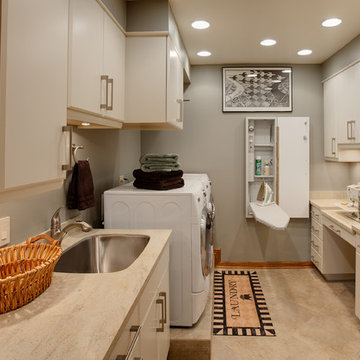
Who wouldn't want a laundry room like this? Organized, clean, storage, storage and more storage! There is even a place for sewing and crafts. Since there is no natural light in this room, can lighting, under cabinet lighting coupled with light colored cabinets, provide a cheerful and bright environment for all sorts of projects, including laundry.

this dog wash is a great place to clean up your pets and give them the spa treatment they deserve. There is even an area to relax for your pet under the counter in the padded cabinet.
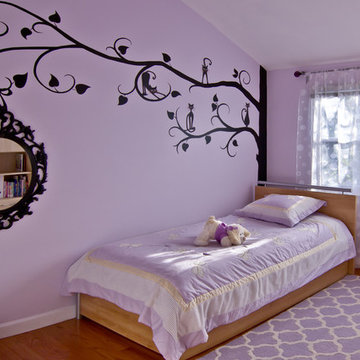
Design and Photo: Clever Home Design LLC
Contractor: Slachta Home Improvement - http://www.slachtahomeimprovement.com
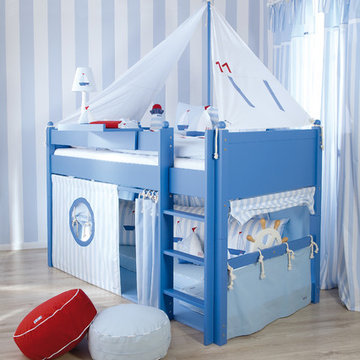
Fantasy turns to reality in this stunning designer children's bed. The cosy play area under the bed can be made nice and snug with optional floor cushions. One unique feature is the versatility of this bed, as with optional parts can also be converted to various styles of beds- single, bunk, canopy or four-poster bed, loft or day bed.
Because this bed is hand painted with 3 to 4 coats of child-friendly paint, giving it it's velvety-smooth finish and the irregularities of wood means that no two pieces are identical. The Sailboat Mid Sleeper Bed is made from high quality beech wood, with veneers providing the decorative parts.
This designer children's furniture collection can be ordered in matching or complimentary colours to give a playful effect. Other pieces of furniture in the collection include wardrobe, bookcase, bedside table, chest of drawers as well as coordinating themed bedding, curtains and rugs. This luxury children's bed is available in 15 yummy finishes and in different themes for boys and girls.
The price shown includes:
porthole curtain
captain´s bridge
steering wheel
sail/canopy
roman blind and balustrade
Dimensions (cm): 105 x 209 x H131
Mattress included 90 x 200
Organised Kids Room Designs & Ideas
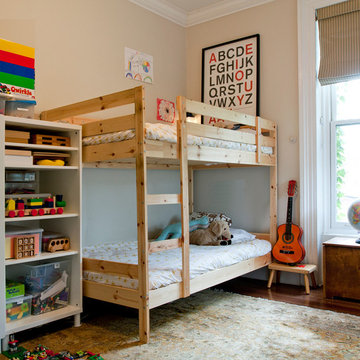
We reorganized the furniture plan of the kids' room. The bunk beds allowed for more play area floor space. We used IKEA furniture storage to organize the toys and crafts, leaving off one door for kid friendly access.
Interior: Shelly Chung Design
Photo: Cassandra Diehm
2

