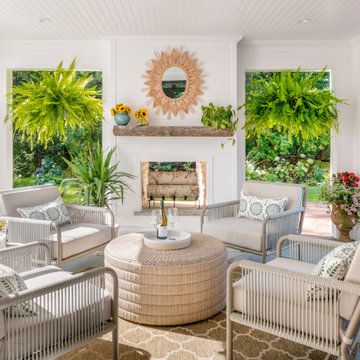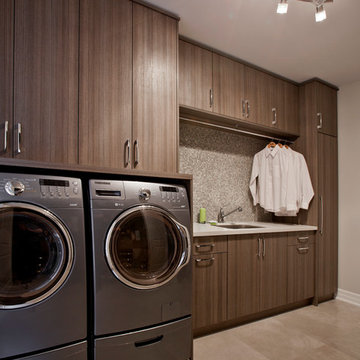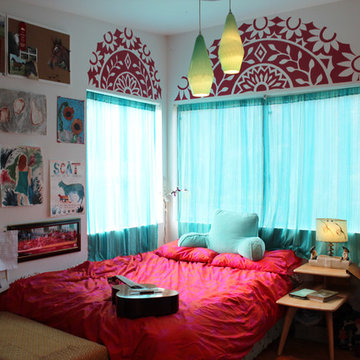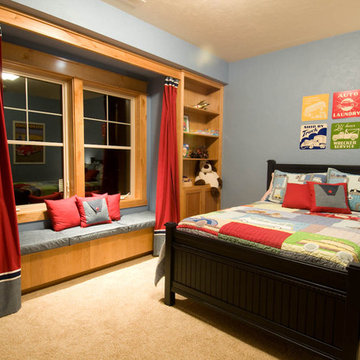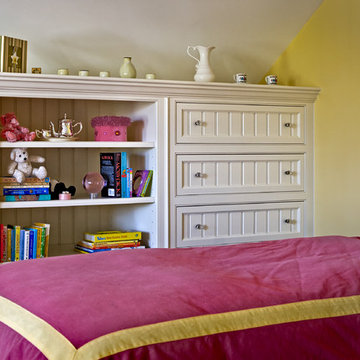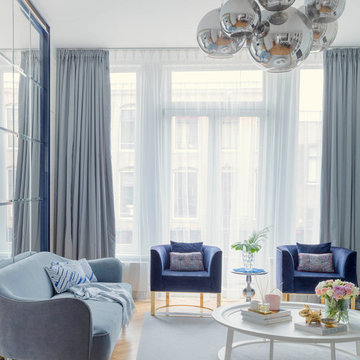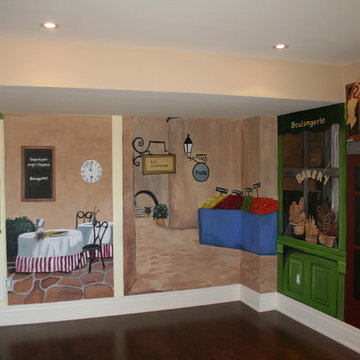Organised Kids Room Designs & Ideas
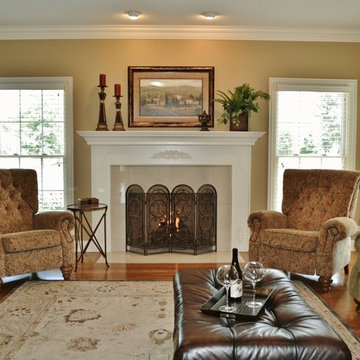
The chairs flanking the fireplace recline for comfort without sacrificing style.
Find the right local pro for your project

Summary of Scope: gut renovation/reconfiguration of kitchen, coffee bar, mudroom, powder room, 2 kids baths, guest bath, master bath and dressing room, kids study and playroom, study/office, laundry room, restoration of windows, adding wallpapers and window treatments
Background/description: The house was built in 1908, my clients are only the 3rd owners of the house. The prior owner lived there from 1940s until she died at age of 98! The old home had loads of character and charm but was in pretty bad condition and desperately needed updates. The clients purchased the home a few years ago and did some work before they moved in (roof, HVAC, electrical) but decided to live in the house for a 6 months or so before embarking on the next renovation phase. I had worked with the clients previously on the wife's office space and a few projects in a previous home including the nursery design for their first child so they reached out when they were ready to start thinking about the interior renovations. The goal was to respect and enhance the historic architecture of the home but make the spaces more functional for this couple with two small kids. Clients were open to color and some more bold/unexpected design choices. The design style is updated traditional with some eclectic elements. An early design decision was to incorporate a dark colored french range which would be the focal point of the kitchen and to do dark high gloss lacquered cabinets in the adjacent coffee bar, and we ultimately went with dark green.
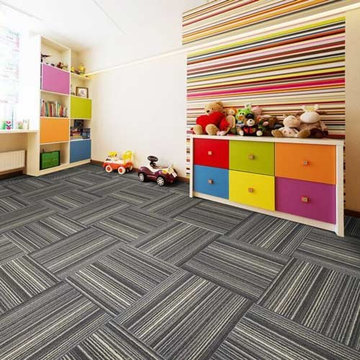
Greatmats HiLine Wall Street Carpet Tiles have a beautiful striped design. These carpet tiles are stain, mold, and mildew resistant which is perfect for a kids room where spills may happen. These carpet tiles are available in 3 different colors. Picture shown here is the gray carpet tiles.
https://www.greatmats.com/carpet-tiles/hiline-wall-street-carpet-tiles.php
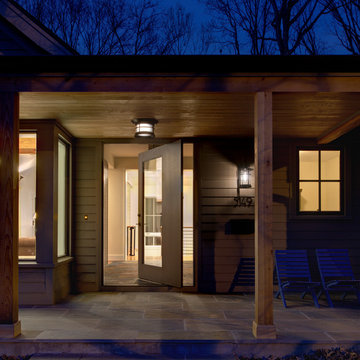
The renovation of the Woodland Residence centered around two basic ideas. The first was to open the house to light and views of the surrounding woods. The second, due to a limited budget, was to minimize the amount of new footprint while retaining as much of the existing structure as possible.
The existing house was in dire need of updating. It was a warren of small rooms with long hallways connecting them. This resulted in dark spaces that had little relationship to the exterior. Most of the non bearing walls were demolished in order to allow for a more open concept while dividing the house into clearly defined private and public areas. The new plan is organized around a soaring new cathedral space that cuts through the center of the house, containing the living and family room spaces. A new screened porch extends the family room through a large folding door - completely blurring the line between inside and outside. The other public functions (dining and kitchen) are located adjacently. A massive, off center pivoting door opens to a dramatic entry with views through a new open staircase to the trees beyond. The new floor plan allows for views to the exterior from virtually any position in the house, which reinforces the connection to the outside.
The open concept was continued into the kitchen where the decision was made to eliminate all wall cabinets. This allows for oversized windows, unusual in most kitchens, to wrap the corner dissolving the sense of containment. A large, double-loaded island, capped with a single slab of stone, provides the required storage. A bar and beverage center back up to the family room, allowing for graceful gathering around the kitchen. Windows fill as much wall space as possible; the effect is a comfortable, completely light-filled room that feels like it is nestled among the trees. It has proven to be the center of family activity and the heart of the residence.
Hoachlander Davis Photography
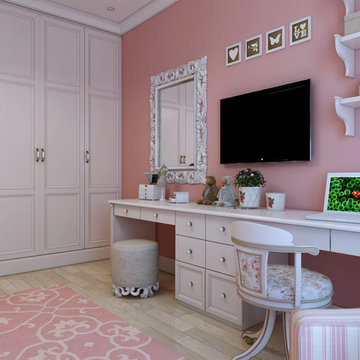
New project of the girl room.
She is 7 years old and she like pink colors and barbie style.
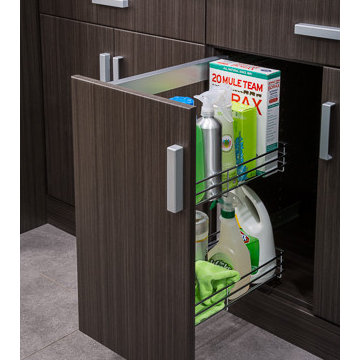
Bottles, boxes, and even the iron are stored neatly out of sight within the sturdy, easy-to-clean wire baskets. Adjustable positions let you hold supplies easily, and a soft, silent open/close eliminates needless noise.
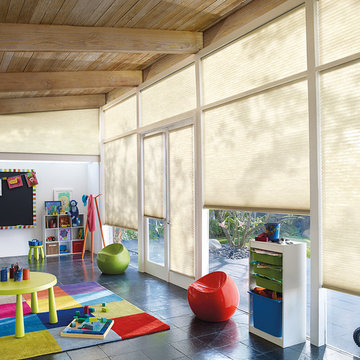
Hunter Douglas Children's Bedroom Ideas
Hunter Douglas Applause® Honeycomb Shades with SimpleLift
Operating Systems: SimpleLift, PowerRise 2.1 with Platinum Technology
Room:Child's Room
Room Styles: Casual
Hunter Douglas Applause® Honeycomb Shades are the right choice when looking for a streamlined selection, energy savings and value with the enduring quality of the Hunter Douglas brand.
Material: Fabric
Pleat Size:
3/8" and 3/4" Single, Double and Triple Honeycomb
Sizes Available:
Width: 4" to 174"
Height: 6" to 192"
Material/Color Options:
150 Combinations
Available from Accent Window Fashions LLC (715) 355-0772
Hunter Douglas Showcase Priority Dealer
Hunter Douglas Certified Installer
Hunter Douglas Certified Professional Dealer
#Hunter_Douglas #Applause #Honeycomb_Shades #Cellular_Shades #Window_Coverings #SimpleLift #PowerRise #Cordlock #Kids #Kids_Room #Childs_Room #Casual #Remote_Control #Motorized #Window_Treatments #HunterDouglas #Accent_Window_Fashions
Copyright 2001-2014 Hunter Douglas, Inc. All rights reserved.
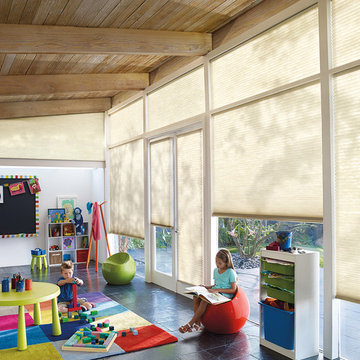
Hunter Douglas Children's Bedroom Ideas
Hunter Douglas Applause® Honeycomb Shades with SimpleLift
Operating Systems: SimpleLift, PowerRise 2.1 with Platinum Technology
Room:Child's Room
Room Styles: Casual
Hunter Douglas Applause® Honeycomb Shades are the right choice when looking for a streamlined selection, energy savings and value with the enduring quality of the Hunter Douglas brand.
Material: Fabric
Pleat Size:
3/8" and 3/4" Single, Double and Triple Honeycomb
Sizes Available:
Width: 4" to 174"
Height: 6" to 192"
Material/Color Options:
150 Combinations
Available from Accent Window Fashions LLC (715) 355-0772
Hunter Douglas Showcase Priority Dealer
Hunter Douglas Certified Installer
Hunter Douglas Certified Professional Dealer
#Hunter_Douglas #Applause #Honeycomb_Shades #Cellular_Shades #Window_Coverings #SimpleLift #PowerRise #Cordlock #Kids #Kids_Room #Childs_Room #Casual #Remote_Control #Motorized #Window_Treatments #HunterDouglas #Accent_Window_Fashions
Copyright 2001-2014 Hunter Douglas, Inc. All rights reserved.
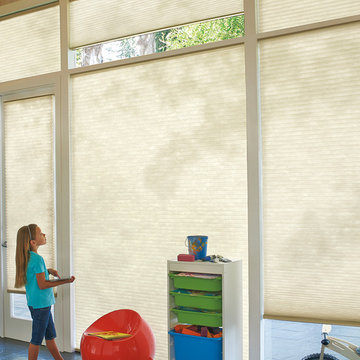
Hunter Douglas Children's Bedroom Ideas
Hunter Douglas Applause® Honeycomb Shades with SimpleLift
Operating Systems: SimpleLift, PowerRise 2.1 with Platinum Technology
Room:Child's Room
Room Styles: Casual
Hunter Douglas Applause® Honeycomb Shades are the right choice when looking for a streamlined selection, energy savings and value with the enduring quality of the Hunter Douglas brand.
Material: Fabric
Pleat Size:
3/8" and 3/4" Single, Double and Triple Honeycomb
Sizes Available:
Width: 4" to 174"
Height: 6" to 192"
Material/Color Options:
150 Combinations
Available from Accent Window Fashions LLC (715) 355-0772
Hunter Douglas Showcase Priority Dealer
Hunter Douglas Certified Installer
Hunter Douglas Certified Professional Dealer
#Hunter_Douglas #Applause #Honeycomb_Shades #Cellular_Shades #Window_Coverings #SimpleLift #PowerRise #Cordlock #Kids #Kids_Room #Childs_Room #Casual #Remote_Control #Motorized #Window_Treatments #HunterDouglas #Accent_Window_Fashions
Copyright 2001-2014 Hunter Douglas, Inc. All rights reserved.
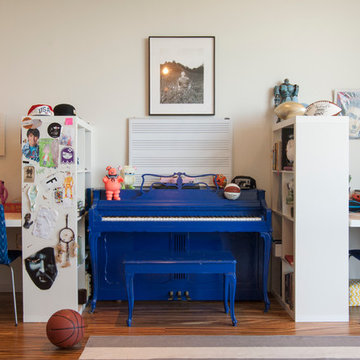
The workspace in Wolfgang and Breaker's room is divided by shelving that can be accessed from either side, creating a personal space for each and his studies.
With Breaker as the musician of the family, Robert and Cortney have given him the creative tools that he needs right at his finger tips. "Well, our kids are all very creative", Cortney explains, "and we are glad we were able to design spaces that opened up the possibility for them to be exactly who they are."
Bookshelves: Expedit, IKEA
Photo: Adrienne DeRosa Photography © 2014 Houzz
Design: Cortney and Robert Novogratz
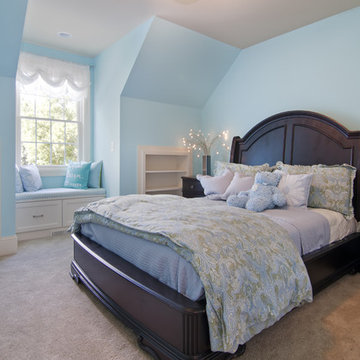
This Cape Cod inspired custom home includes 5,500 square feet of large open living space, 5 bedrooms, 5 bathrooms, working spaces for the adults and kids, a lower level guest suite, ample storage space, and unique custom craftsmanship and design elements characteristically fashioned into all Schrader homes. Detailed finishes including unique granite countertops, natural stone, cape code inspired tiles & 7 inch trim boards, splashes of color, and a mixture of Knotty Alder & Soft Maple cabinetry adorn this comfortable, family friendly home.
Some of the design elements in this home include a master suite with gas fireplace, master bath, large walk in closet, and balcony overlooking the pool. In addition, the upper level of the home features a secret passageway between kid’s bedrooms, upstairs washer & dryer, built in cabinetry, and a 700+ square foot bonus room above the garage.
Main level features include a large open kitchen with granite countertops with honed finishes, dining room with wainscoted walls, Butler's pantry, a “dog room” complete w/dog wash station, home office, and kids study room.
The large lower level includes a Mother-in-law suite with private bath, kitchen/wet bar, 400 Square foot masterfully finished home theatre with old time charm & built in couch, and a lower level garage exiting to the back yard with ample space for pool supplies and yard equipment.
This MN Greenpath Certified home includes a geothermal heating & cooling system, spray foam insulation, and in-floor radiant heat, all incorporated to significantly reduce utility costs. Additionally, reclaimed wood from trees removed from the lot, were used to produce the maple flooring throughout the home and to build the cherry breakfast nook table. Woodwork reclaimed by Wood From the Hood
Photos - Dean Reidel
Interior Designer - Miranda Brouwer
Staging - Stage by Design
Organised Kids Room Designs & Ideas
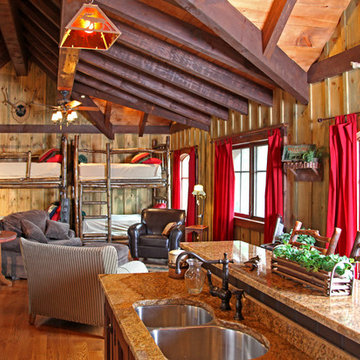
A spacious bunkroom takes advantage of the finished room over the large garage. With its own kitchen, bunk beds, and furniture grouping, this space if perfect for kids, friends, and guests. "Vintage Craft" reclaimed timbers and beams help create a roomy feeling. "Legacy" quarter-sawn oak flooring is kid-tough yet elegant. And "Corduroy Pine" paneling frames numerous windows. Reclaimed and natural materials supplied by Appalachian Antique Hardwoods. Photo by Erwin Loveland. Builder TImber Ridge Homes, GA. Home design by MossCreek.
123
