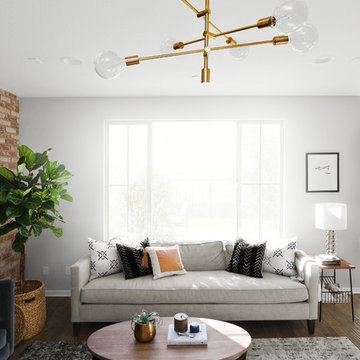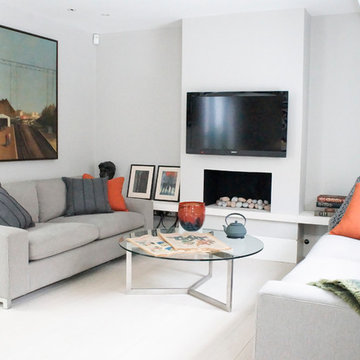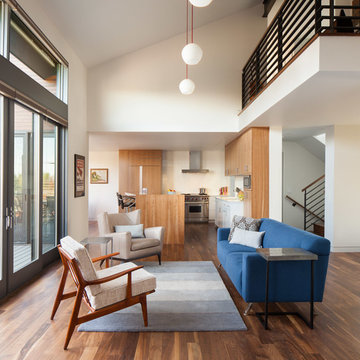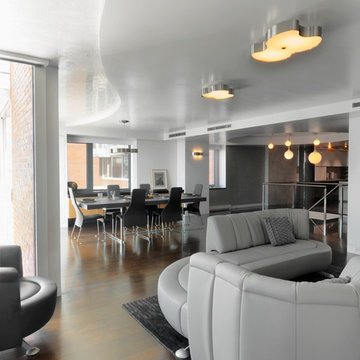Open Kitchen and Living Room Designs & Ideas
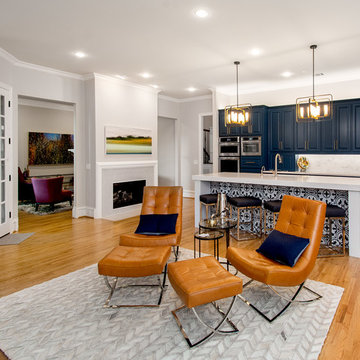
This house was built in 1994 and our clients have been there since day one. They wanted a complete refresh in their kitchen and living areas and a few other changes here and there; now that the kids were all off to college! They wanted to replace some things, redesign some things and just repaint others. They didn’t like the heavy textured walls, so those were sanded down, re-textured and painted throughout all of the remodeled areas.
The kitchen change was the most dramatic by painting the original cabinets a beautiful bluish-gray color; which is Benjamin Moore Gentleman’s Gray. The ends and cook side of the island are painted SW Reflection but on the front is a gorgeous Merola “Arte’ white accent tile. Two Island Pendant Lights ‘Aideen 8-light Geometric Pendant’ in a bronze gold finish hung above the island. White Carrara Quartz countertops were installed below the Viviano Marmo Dolomite Arabesque Honed Marble Mosaic tile backsplash. Our clients wanted to be able to watch TV from the kitchen as well as from the family room but since the door to the powder bath was on the wall of breakfast area (no to mention opening up into the room), it took up good wall space. Our designers rearranged the powder bath, moving the door into the laundry room and closing off the laundry room with a pocket door, so they can now hang their TV/artwork on the wall facing the kitchen, as well as another one in the family room!
We squared off the arch in the doorway between the kitchen and bar/pantry area, giving them a more updated look. The bar was also painted the same blue as the kitchen but a cool Moondrop Water Jet Cut Glass Mosaic tile was installed on the backsplash, which added a beautiful accent! All kitchen cabinet hardware is ‘Amerock’ in a champagne finish.
In the family room, we redesigned the cabinets to the right of the fireplace to match the other side. The homeowners had invested in two new TV’s that would hang on the wall and display artwork when not in use, so the TV cabinet wasn’t needed. The cabinets were painted a crisp white which made all of their decor really stand out. The fireplace in the family room was originally red brick with a hearth for seating. The brick was removed and the hearth was lowered to the floor and replaced with E-Stone White 12x24” tile and the fireplace surround is tiled with Heirloom Pewter 6x6” tile.
The formal living room used to be closed off on one side of the fireplace, which was a desk area in the kitchen. The homeowners felt that it was an eye sore and it was unnecessary, so we removed that wall, opening up both sides of the fireplace into the formal living room. Pietra Tiles Aria Crystals Beach Sand tiles were installed on the kitchen side of the fireplace and the hearth was leveled with the floor and tiled with E-Stone White 12x24” tile.
The laundry room was redesigned, adding the powder bath door but also creating more storage space. Waypoint flat front maple cabinets in painted linen were installed above the appliances, with Top Knobs “Hopewell” polished chrome pulls. Elements Carrara Quartz countertops were installed above the appliances, creating that added space. 3x6” white ceramic subway tile was used as the backsplash, creating a clean and crisp laundry room! The same tile on the hearths of both fireplaces (E-Stone White 12x24”) was installed on the floor.
The powder bath was painted and 12x36” Ash Fiber Ceramic tile was installed vertically on the wall behind the sink. All hardware was updated with the Signature Hardware “Ultra”Collection and Shades of Light “Sleekly Modern” new vanity lights were installed.
All new wood flooring was installed throughout all of the remodeled rooms making all of the rooms seamlessly flow into each other. The homeowners love their updated home!
Design/Remodel by Hatfield Builders & Remodelers | Photography by Versatile Imaging
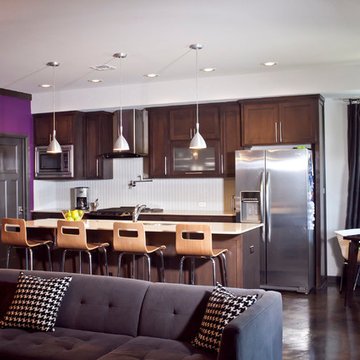
make a bold statement with a color accent wall to create an invigorating stylish atmosphere. modern home designed bella vici built by Jeff Click homes
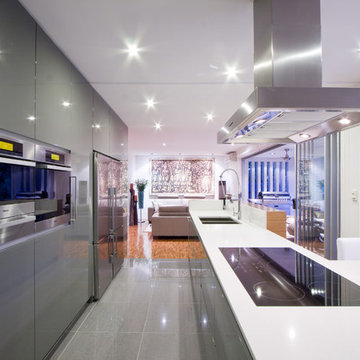
Never in their wildest dreams could the clients have ever imagined the possibilities that existed for their tired, segregated and completely non-functional kitchen. The remodeling of the entire space not only presented the opportunity to create a kitchen that the owners had only dream of, but one that would reflect the quality of the home.
The brief was very clear: to create an open-plan kitchen that integrated into the living room whilst still remaining a defined space; provided direct physical and visual access to the newly landscaped outdoor pool and alfresco area without being a thoroughfare; satisfied the requirements of an enthusiastic and demanding gourmand by creating a kitchen that “feels like home" yet still packs a punch for the purposes of entertaining friends and business associates.
The original kitchen resided at the rear of the home in a small closed in room which bar a small opening remained completely separated from the living room making it virtually impossible for the owners to entertain. To pave the way for the sought after open-plan living the dividing wall that separated the kitchen and living room was bought down – a concept the clients had never even considered until now.
The new galley style design required access from several directions. The result is an innovative solution based on a design where the kitchen can be approached from all angles, allowing it to merge with the surrounding living areas as well as offer full view of the beautifully landscaped backyard.
The juxtaposition of parallel and perpendicular forms creates a pleasing aesthetic within the room making the most of light and air within the space.
At the heart of it all is the large unusual ‘L shaped’ island bench which anchors the utility of the kitchen and provides a solid foundation on which the rest of the room comes to life. As the activity hub of the kitchen, it serves dual purposes of preparation and breakfast bar/casual seating (for the master of the home) as well as providing additional serving space, particularly when entertaining.
Finished with a soft lacquered linear timber veneer, the island bench feature adds a sense of solidity to the room and contrasts perfectly with the block colour grey tones used in the remaining high gloss lacquered cabinetry and tiled floor. In addition to providing an interesting textural element to the space, the raised veneer section on the island cleverly conceals the cleaning/sink zone and ensures the preparation mess is hidden from view when entertaining
A fully functional ‘working wall’ of cabinets provides the perfect storage solution in a narrow space. Pantry storage plays a major role with a variety of pull out inner drawers. A number of high end Miele appliances have been integrated into the wall enhancing the cutting edge European look whilst also providing all the functional requirements of the clients demanding cooking style. To make the heights of the combi oven and combi steam (including warming drawer) align, a custom stainless steel drawer was designed for under the combi oven. The effect of this is a seamless look, as if the drawer is part of the appliances themselves.
Well considered functional details add practicality to the room such as the appliance cupboard where pivot sliding doors cleverly conceal a pull out stainless steel bench top. The cupboard serves dual purposes keeping everyday appliances such as the toaster and kettle hidden from view, yet easily accessible whilst also providing another work centre for the client.
Elements of the cabinetry extend to the sunroom where a custom made day bed has been incorporated into the existing bay window area creating visual continuity and cohesion
The project demonstrated some design constraints that had to be overcome. As the house is on a concrete slab there were some initial mechanical challenges reconfiguring the kitchen, as the original layout would significantly restrict what we wanted to achieve. Plumbing was trenched into the slab taking into account the necessary fall for the distance it was being moved and wiring for the electrical was also trenched in to both the slab and the block wall that backed onto the new ‘working wall’.
Another consideration was the desire to retain the existing parquetry flooring throughout the home while replacing the old clip-lock floating floor that resided in the old kitchen. As a solution 600X600 ‘steel grey’ polished tiles were used throughout the kitchen space. Careful placement of the tiles was necessary to ensure visually correct placement delineating the kitchen from the living area, creating a defined space sought after by the clients.
Working closely with the owners the stylized selection of materials and finishes reflects the client’s personal style. The strong colour palette is functional and elegant and complements the modern lines. The deep charcoals make a dramatic statement and are brought to life by the stark white bench tops and warm timber tones in the veneer.
In keeping with the streamlined finish requested by the owners, shadow line finger pulls create a flush finish along the surface of the cabinets and ensure that nothing protrudes into the work areas. Overhead cupboards have been fitted with tip-on touch catches to maintain the minimal look.
The overall transformation shows what is possible when adaptive design techniques focus on the possibilities within an entire space and not an existing room. The design reflects the very best in contemporary kitchen design, clever utilization of space through innovative and multi-functional structural elements. A unique approach to the application of materials, colours and textures result in a space that is efficient, attractive and above all else perfectly suited to the owners needs. The owners not only have a light-filled space, but now have all the inspiration they need to gather their family and friends for a meal and entertain in ultimate style.
The brief was very clear: to create an open-plan kitchen that integrated into the living room whilst still remaining a defined space; provided direct physical and visual access to the newly landscaped outdoor pool and alfresco area without being a thoroughfare; satisfied the requirements of an enthusiastic and demanding gourmand by creating a kitchen that “feels like home" yet still packs a punch for the purposes of entertaining friends and business associates.
The original kitchen resided at the rear of the home in a small closed in room which bar a small opening remained completely separated from the living room making it virtually impossible for the owners to entertain. To pave the way for the sought after open-plan living the dividing wall that separated the kitchen and living room was bought down – a concept the clients had never even considered until now.
The new galley style design required access from several directions. The result is an innovative solution based on a design where the kitchen can be approached from all angles, allowing it to merge with the surrounding living areas as well as offer full view of the beautifully landscaped backyard.
The juxtaposition of parallel and perpendicular forms creates a pleasing aesthetic within the room making the most of light and air within the space.
At the heart of it all is the large unusual ‘L shaped’ island bench which anchors the utility of the kitchen and provides a solid foundation on which the rest of the room comes to life. As the activity hub of the kitchen, it serves dual purposes of preparation and breakfast bar/casual seating (for the master of the home) as well as providing additional serving space, particularly when entertaining.
Finished with a soft lacquered linear timber veneer, the island bench feature adds a sense of solidity to the room and contrasts perfectly with the block colour grey tones used in the remaining high gloss lacquered cabinetry and tiled floor. In addition to providing an interesting textural element to the space, the raised veneer section on the island cleverly conceals the cleaning/sink zone and ensures the preparation mess is hidden from view when entertaining
A fully functional ‘working wall’ of cabinets provides the perfect storage solution in a narrow space. Pantry storage plays a major role with a variety of pull out inner drawers. A number of high end Miele appliances have been integrated into the wall enhancing the cutting edge European look whilst also providing all the functional requirements of the clients demanding cooking style. To make the heights of the combi oven and combi steam (including warming drawer) align, a custom stainless steel drawer was designed for under the combi oven. The effect of this is a seamless look, as if the drawer is part of the appliances themselves.
Well considered functional details add practicality to the room such as the appliance cupboard where pivot sliding doors cleverly conceal a pull out stainless steel bench top. The cupboard serves dual purposes keeping everyday appliances such as the toaster and kettle hidden from view, yet easily accessible whilst also providing another work centre for the client.
Elements of the cabinetry extend to the sunroom where a custom made day bed has been incorporated into the existing bay window area creating visual continuity and cohesion
The project demonstrated some design constraints that had to be overcome. As the house is on a concrete slab there were some initial mechanical challenges reconfiguring the kitchen, as the original layout would significantly restrict what we wanted to achieve. Plumbing was trenched into the slab taking into account the necessary fall for the distance it was being moved and wiring for the electrical was also trenched in to both the slab and the block wall that backed onto the new ‘working wall’.
Another consideration was the desire to retain the existing parquetry flooring throughout the home while replacing the old clip-lock floating floor that resided in the old kitchen. As a solution 600X600 ‘steel grey’ polished tiles were used throughout the kitchen space. Careful placement of the tiles was necessary to ensure visually correct placement delineating the kitchen from the living area, creating a defined space sought after by the clients.
Working closely with the owners the stylized selection of materials and finishes reflects the client’s personal style. The strong colour palette is functional and elegant and complements the modern lines. The deep charcoals make a dramatic statement and are brought to life by the stark white bench tops and warm timber tones in the veneer.
In keeping with the streamlined finish requested by the owners, shadow line finger pulls create a flush finish along the surface of the cabinets and ensure that nothing protrudes into the work areas. Overhead cupboards have been fitted with tip-on touch catches to maintain the minimal look.
The overall transformation shows what is possible when adaptive design techniques focus on the possibilities within an entire space and not an existing room. The design reflects the very best in contemporary kitchen design, clever utilization of space through innovative and multi-functional structural elements. A unique approach to the application of materials, colours and textures result in a space that is efficient, attractive and above all else perfectly suited to the owners needs. The owners not only have a light-filled space, but now have all the inspiration they need to gather their family and friends for a meal and entertain in ultimate style.
Find the right local pro for your project

Complete overhaul of the common area in this wonderful Arcadia home.
The living room, dining room and kitchen were redone.
The direction was to obtain a contemporary look but to preserve the warmth of a ranch home.
The perfect combination of modern colors such as grays and whites blend and work perfectly together with the abundant amount of wood tones in this design.
The open kitchen is separated from the dining area with a large 10' peninsula with a waterfall finish detail.
Notice the 3 different cabinet colors, the white of the upper cabinets, the Ash gray for the base cabinets and the magnificent olive of the peninsula are proof that you don't have to be afraid of using more than 1 color in your kitchen cabinets.
The kitchen layout includes a secondary sink and a secondary dishwasher! For the busy life style of a modern family.
The fireplace was completely redone with classic materials but in a contemporary layout.
Notice the porcelain slab material on the hearth of the fireplace, the subway tile layout is a modern aligned pattern and the comfortable sitting nook on the side facing the large windows so you can enjoy a good book with a bright view.
The bamboo flooring is continues throughout the house for a combining effect, tying together all the different spaces of the house.
All the finish details and hardware are honed gold finish, gold tones compliment the wooden materials perfectly.
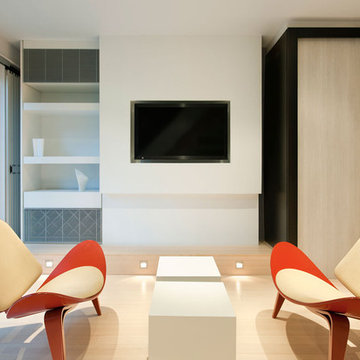
The 364 square foot lower level of this historic row house in Georgetown is intended to be an urban retreat for an eternal bachelor. The overall goal was to create a sanctuary of modern living: efficient, clean, and minimal. One of the greatest challenges was to fit a large amount of program into the narrow 14' width, including kitchen, powder room, sitting space, mechanical area, and washer / dryer, while maintaining as much open floor area as possible. The other challenge was to create an effect of light and openness, within what had previously been a dark and uninviting basement.
Design Strategy
Two storage volumes define either side of the space: along one edge glossy white kitchen cabinets line the wall, terminating in a cantilevered wine bar, and along the opposite edge a series of sliding doors conceal the more functional aspects of program: powder room, mechanical units, and washer-dryer. The existing chimney along this wall was retrofitted to accommodate the television and custom cabinetry, including additional wine storage below. These two linear volumes serve to frame the space, while glass planes traverse at each end. A sliding wall of backlit translucent panels hides the existing basement windows along the street façade, and a folding glass wall opens onto the rear garden, The result is a light, airy space that visually expands from interior to exterior.

Klopf Architecture and Outer space Landscape Architects designed a new warm, modern, open, indoor-outdoor home in Los Altos, California. Inspired by mid-century modern homes but looking for something completely new and custom, the owners, a couple with two children, bought an older ranch style home with the intention of replacing it.
Created on a grid, the house is designed to be at rest with differentiated spaces for activities; living, playing, cooking, dining and a piano space. The low-sloping gable roof over the great room brings a grand feeling to the space. The clerestory windows at the high sloping roof make the grand space light and airy.
Upon entering the house, an open atrium entry in the middle of the house provides light and nature to the great room. The Heath tile wall at the back of the atrium blocks direct view of the rear yard from the entry door for privacy.
The bedrooms, bathrooms, play room and the sitting room are under flat wing-like roofs that balance on either side of the low sloping gable roof of the main space. Large sliding glass panels and pocketing glass doors foster openness to the front and back yards. In the front there is a fenced-in play space connected to the play room, creating an indoor-outdoor play space that could change in use over the years. The play room can also be closed off from the great room with a large pocketing door. In the rear, everything opens up to a deck overlooking a pool where the family can come together outdoors.
Wood siding travels from exterior to interior, accentuating the indoor-outdoor nature of the house. Where the exterior siding doesn’t come inside, a palette of white oak floors, white walls, walnut cabinetry, and dark window frames ties all the spaces together to create a uniform feeling and flow throughout the house. The custom cabinetry matches the minimal joinery of the rest of the house, a trim-less, minimal appearance. Wood siding was mitered in the corners, including where siding meets the interior drywall. Wall materials were held up off the floor with a minimal reveal. This tight detailing gives a sense of cleanliness to the house.
The garage door of the house is completely flush and of the same material as the garage wall, de-emphasizing the garage door and making the street presentation of the house kinder to the neighborhood.
The house is akin to a custom, modern-day Eichler home in many ways. Inspired by mid-century modern homes with today’s materials, approaches, standards, and technologies. The goals were to create an indoor-outdoor home that was energy-efficient, light and flexible for young children to grow. This 3,000 square foot, 3 bedroom, 2.5 bathroom new house is located in Los Altos in the heart of the Silicon Valley.
Klopf Architecture Project Team: John Klopf, AIA, and Chuang-Ming Liu
Landscape Architect: Outer space Landscape Architects
Structural Engineer: ZFA Structural Engineers
Staging: Da Lusso Design
Photography ©2018 Mariko Reed
Location: Los Altos, CA
Year completed: 2017
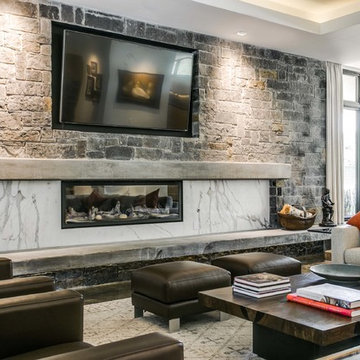
The delicate veins in this Calacatta Extra align for a dramatic artwork presentation that is the center of attention in this open plan dining and living space. The remnant portions on the fireplace make for a unique continuation of the design, creating a space that effortlessly flows from one area to the next. The versatility of Calacatta marbles make for a one-of-a-kind patterning that is exclusive to each block of stone.
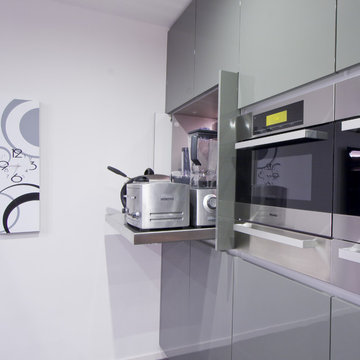
Never in their wildest dreams could the clients have ever imagined the possibilities that existed for their tired, segregated and completely non-functional kitchen. The remodeling of the entire space not only presented the opportunity to create a kitchen that the owners had only dream of, but one that would reflect the quality of the home.
The brief was very clear: to create an open-plan kitchen that integrated into the living room whilst still remaining a defined space; provided direct physical and visual access to the newly landscaped outdoor pool and alfresco area without being a thoroughfare; satisfied the requirements of an enthusiastic and demanding gourmand by creating a kitchen that “feels like home" yet still packs a punch for the purposes of entertaining friends and business associates.
The original kitchen resided at the rear of the home in a small closed in room which bar a small opening remained completely separated from the living room making it virtually impossible for the owners to entertain. To pave the way for the sought after open-plan living the dividing wall that separated the kitchen and living room was bought down – a concept the clients had never even considered until now.
The new galley style design required access from several directions. The result is an innovative solution based on a design where the kitchen can be approached from all angles, allowing it to merge with the surrounding living areas as well as offer full view of the beautifully landscaped backyard.
The juxtaposition of parallel and perpendicular forms creates a pleasing aesthetic within the room making the most of light and air within the space.
At the heart of it all is the large unusual ‘L shaped’ island bench which anchors the utility of the kitchen and provides a solid foundation on which the rest of the room comes to life. As the activity hub of the kitchen, it serves dual purposes of preparation and breakfast bar/casual seating (for the master of the home) as well as providing additional serving space, particularly when entertaining.
Finished with a soft lacquered linear timber veneer, the island bench feature adds a sense of solidity to the room and contrasts perfectly with the block colour grey tones used in the remaining high gloss lacquered cabinetry and tiled floor. In addition to providing an interesting textural element to the space, the raised veneer section on the island cleverly conceals the cleaning/sink zone and ensures the preparation mess is hidden from view when entertaining
A fully functional ‘working wall’ of cabinets provides the perfect storage solution in a narrow space. Pantry storage plays a major role with a variety of pull out inner drawers. A number of high end Miele appliances have been integrated into the wall enhancing the cutting edge European look whilst also providing all the functional requirements of the clients demanding cooking style. To make the heights of the combi oven and combi steam (including warming drawer) align, a custom stainless steel drawer was designed for under the combi oven. The effect of this is a seamless look, as if the drawer is part of the appliances themselves.
Well considered functional details add practicality to the room such as the appliance cupboard where pivot sliding doors cleverly conceal a pull out stainless steel bench top. The cupboard serves dual purposes keeping everyday appliances such as the toaster and kettle hidden from view, yet easily accessible whilst also providing another work centre for the client.
Elements of the cabinetry extend to the sunroom where a custom made day bed has been incorporated into the existing bay window area creating visual continuity and cohesion
The project demonstrated some design constraints that had to be overcome. As the house is on a concrete slab there were some initial mechanical challenges reconfiguring the kitchen, as the original layout would significantly restrict what we wanted to achieve. Plumbing was trenched into the slab taking into account the necessary fall for the distance it was being moved and wiring for the electrical was also trenched in to both the slab and the block wall that backed onto the new ‘working wall’.
Another consideration was the desire to retain the existing parquetry flooring throughout the home while replacing the old clip-lock floating floor that resided in the old kitchen. As a solution 600X600 ‘steel grey’ polished tiles were used throughout the kitchen space. Careful placement of the tiles was necessary to ensure visually correct placement delineating the kitchen from the living area, creating a defined space sought after by the clients.
Working closely with the owners the stylized selection of materials and finishes reflects the client’s personal style. The strong colour palette is functional and elegant and complements the modern lines. The deep charcoals make a dramatic statement and are brought to life by the stark white bench tops and warm timber tones in the veneer.
In keeping with the streamlined finish requested by the owners, shadow line finger pulls create a flush finish along the surface of the cabinets and ensure that nothing protrudes into the work areas. Overhead cupboards have been fitted with tip-on touch catches to maintain the minimal look.
The overall transformation shows what is possible when adaptive design techniques focus on the possibilities within an entire space and not an existing room. The design reflects the very best in contemporary kitchen design, clever utilization of space through innovative and multi-functional structural elements. A unique approach to the application of materials, colours and textures result in a space that is efficient, attractive and above all else perfectly suited to the owners needs. The owners not only have a light-filled space, but now have all the inspiration they need to gather their family and friends for a meal and entertain in ultimate style.
The brief was very clear: to create an open-plan kitchen that integrated into the living room whilst still remaining a defined space; provided direct physical and visual access to the newly landscaped outdoor pool and alfresco area without being a thoroughfare; satisfied the requirements of an enthusiastic and demanding gourmand by creating a kitchen that “feels like home" yet still packs a punch for the purposes of entertaining friends and business associates.
The original kitchen resided at the rear of the home in a small closed in room which bar a small opening remained completely separated from the living room making it virtually impossible for the owners to entertain. To pave the way for the sought after open-plan living the dividing wall that separated the kitchen and living room was bought down – a concept the clients had never even considered until now.
The new galley style design required access from several directions. The result is an innovative solution based on a design where the kitchen can be approached from all angles, allowing it to merge with the surrounding living areas as well as offer full view of the beautifully landscaped backyard.
The juxtaposition of parallel and perpendicular forms creates a pleasing aesthetic within the room making the most of light and air within the space.
At the heart of it all is the large unusual ‘L shaped’ island bench which anchors the utility of the kitchen and provides a solid foundation on which the rest of the room comes to life. As the activity hub of the kitchen, it serves dual purposes of preparation and breakfast bar/casual seating (for the master of the home) as well as providing additional serving space, particularly when entertaining.
Finished with a soft lacquered linear timber veneer, the island bench feature adds a sense of solidity to the room and contrasts perfectly with the block colour grey tones used in the remaining high gloss lacquered cabinetry and tiled floor. In addition to providing an interesting textural element to the space, the raised veneer section on the island cleverly conceals the cleaning/sink zone and ensures the preparation mess is hidden from view when entertaining
A fully functional ‘working wall’ of cabinets provides the perfect storage solution in a narrow space. Pantry storage plays a major role with a variety of pull out inner drawers. A number of high end Miele appliances have been integrated into the wall enhancing the cutting edge European look whilst also providing all the functional requirements of the clients demanding cooking style. To make the heights of the combi oven and combi steam (including warming drawer) align, a custom stainless steel drawer was designed for under the combi oven. The effect of this is a seamless look, as if the drawer is part of the appliances themselves.
Well considered functional details add practicality to the room such as the appliance cupboard where pivot sliding doors cleverly conceal a pull out stainless steel bench top. The cupboard serves dual purposes keeping everyday appliances such as the toaster and kettle hidden from view, yet easily accessible whilst also providing another work centre for the client.
Elements of the cabinetry extend to the sunroom where a custom made day bed has been incorporated into the existing bay window area creating visual continuity and cohesion
The project demonstrated some design constraints that had to be overcome. As the house is on a concrete slab there were some initial mechanical challenges reconfiguring the kitchen, as the original layout would significantly restrict what we wanted to achieve. Plumbing was trenched into the slab taking into account the necessary fall for the distance it was being moved and wiring for the electrical was also trenched in to both the slab and the block wall that backed onto the new ‘working wall’.
Another consideration was the desire to retain the existing parquetry flooring throughout the home while replacing the old clip-lock floating floor that resided in the old kitchen. As a solution 600X600 ‘steel grey’ polished tiles were used throughout the kitchen space. Careful placement of the tiles was necessary to ensure visually correct placement delineating the kitchen from the living area, creating a defined space sought after by the clients.
Working closely with the owners the stylized selection of materials and finishes reflects the client’s personal style. The strong colour palette is functional and elegant and complements the modern lines. The deep charcoals make a dramatic statement and are brought to life by the stark white bench tops and warm timber tones in the veneer.
In keeping with the streamlined finish requested by the owners, shadow line finger pulls create a flush finish along the surface of the cabinets and ensure that nothing protrudes into the work areas. Overhead cupboards have been fitted with tip-on touch catches to maintain the minimal look.
The overall transformation shows what is possible when adaptive design techniques focus on the possibilities within an entire space and not an existing room. The design reflects the very best in contemporary kitchen design, clever utilization of space through innovative and multi-functional structural elements. A unique approach to the application of materials, colours and textures result in a space that is efficient, attractive and above all else perfectly suited to the owners needs. The owners not only have a light-filled space, but now have all the inspiration they need to gather their family and friends for a meal and entertain in ultimate style.
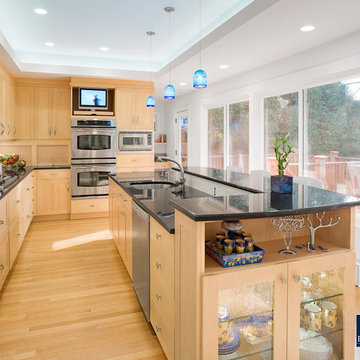
Our client’s 1950s ranch is typical of many from this post-war genre: humble on the exterior, but possessing great potential and flexibility on the interior. The homeowners asked Feinmann to design a more efficient kosher kitchen and a dining room that would be cozy enough for nightly family dinners while also accommodating up to 14 people for dinner parties. The scope of work also included a new mudroom and small computer desk off the kitchen, as well as a new deck on the rear of the house.
The floor plan of the home was changed dramatically, but no square footage was added. The dynamic solution involved removing an existing wall separating the dining room and kitchen and flipping the two spaces, thus creating an open floor plan. The client’s property had a beautiful backyard and in order to bring this asset into focus in daily life, we created a dramatic arcade of windows running the length of this living room. Each room within the space is loosely defined and open, and the “edge” of each room is defined by the raised tray ceiling above, which provides a sense of enclosure.
The kitchen is truly the heart of this home. Children can do homework at the kitchen bar or dining room table and still interact with the homeowners’ when they’re cooking. Maple cabinets with a honey finish and oak flooring add warmth to the kitchen and dining room. Highlights of blue add a personal touch and appear as accent tiles in the backsplash, iridescent blue flecks in the ‘Blues in the Night’ granite, colorful blue pendants, and light blue cove ceilings.
Photos by John Horner
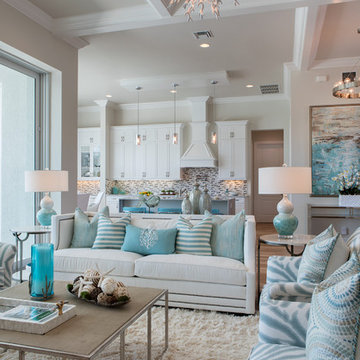
The color palette includes blues, aquas and natural browns accented by metallic silvers and grays - soft, cool tones that subtly change from room to room just as the Gulf Coast waters change from morning to night.

Property Marketed by Hudson Place Realty - Style meets substance in this circa 1875 townhouse. Completely renovated & restored in a contemporary, yet warm & welcoming style, 295 Pavonia Avenue is the ultimate home for the 21st century urban family. Set on a 25’ wide lot, this Hamilton Park home offers an ideal open floor plan, 5 bedrooms, 3.5 baths and a private outdoor oasis.
With 3,600 sq. ft. of living space, the owner’s triplex showcases a unique formal dining rotunda, living room with exposed brick and built in entertainment center, powder room and office nook. The upper bedroom floors feature a master suite separate sitting area, large walk-in closet with custom built-ins, a dream bath with an over-sized soaking tub, double vanity, separate shower and water closet. The top floor is its own private retreat complete with bedroom, full bath & large sitting room.
Tailor-made for the cooking enthusiast, the chef’s kitchen features a top notch appliance package with 48” Viking refrigerator, Kuppersbusch induction cooktop, built-in double wall oven and Bosch dishwasher, Dacor espresso maker, Viking wine refrigerator, Italian Zebra marble counters and walk-in pantry. A breakfast nook leads out to the large deck and yard for seamless indoor/outdoor entertaining.
Other building features include; a handsome façade with distinctive mansard roof, hardwood floors, Lutron lighting, home automation/sound system, 2 zone CAC, 3 zone radiant heat & tremendous storage, A garden level office and large one bedroom apartment with private entrances, round out this spectacular home.
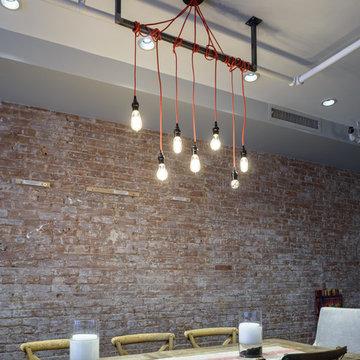
A custom millwork piece in the living room was designed to house an entertainment center, work space, and mud room storage for this 1700 square foot loft in Tribeca. Reclaimed gray wood clads the storage and compliments the gray leather desk. Blackened Steel works with the gray material palette at the desk wall and entertainment area. An island with customization for the family dog completes the large, open kitchen. The floors were ebonized to emphasize the raw materials in the space.

The Broome Street Loft is a beautiful example of a classic Soho loft conversion. The design highlights its historic architecture of the space while integrating modern elements. The 14-foot-high tin ceiling, metal Corinthian columns and iconic brick wall are contrasted with clean lines and modern profiles, creating a captivating dialogue between the old and the new.
The plan was completely revised: the bedroom was shifted to the side area to combine the living room and kitchen spaces into a larger, open plan space. The bathroom and laundry also shifted to a more efficient layout, which both widened the main living space and created the opportunity to add a new Powder Room. The high ceilings allowed for the creation of a new storage space above the laundry and bathroom, with a sleek, modern stair to provide access.
The kitchen seamlessly blends modern detailing with a vintage style. An existing recess in the brick wall serves as a focal point for the relocated Kitchen with the addition of custom bronze, steel and glass shelves. The kitchen island anchors the space, and the knife-edge stone countertop and custom metal legs make it feel more like a table than a built-in piece.
The bathroom features the brick wall which runs through the apartment, creating a uniquely Soho experience. The cove lighting throughout creates a bright interior space, and the white and grey tones of the tile provide a neutral counterpoint to the red brick. The space has beautiful stone accents, such as the custom-built tub deck, shower, vanity, and niches.
Photo: David Joseph Photography

Denash photography, Designed by Jenny Rausch, C.K.D
This project will be featured in Better Homes and Gardens Special interest publication Beautiful Kitchens in spring 2012. It is the cover of the magazine.
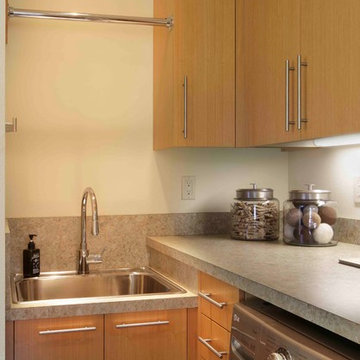
Built from the ground up on 80 acres outside Dallas, Oregon, this new modern ranch house is a balanced blend of natural and industrial elements. The custom home beautifully combines various materials, unique lines and angles, and attractive finishes throughout. The property owners wanted to create a living space with a strong indoor-outdoor connection. We integrated built-in sky lights, floor-to-ceiling windows and vaulted ceilings to attract ample, natural lighting. The master bathroom is spacious and features an open shower room with soaking tub and natural pebble tiling. There is custom-built cabinetry throughout the home, including extensive closet space, library shelving, and floating side tables in the master bedroom. The home flows easily from one room to the next and features a covered walkway between the garage and house. One of our favorite features in the home is the two-sided fireplace – one side facing the living room and the other facing the outdoor space. In addition to the fireplace, the homeowners can enjoy an outdoor living space including a seating area, in-ground fire pit and soaking tub.
Open Kitchen and Living Room Designs & Ideas
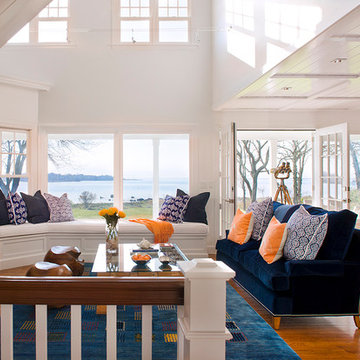
The light filled white living room frames views of Stonington Harbor.
Photo: Warren Jagger
64
