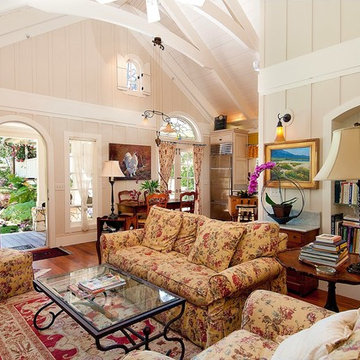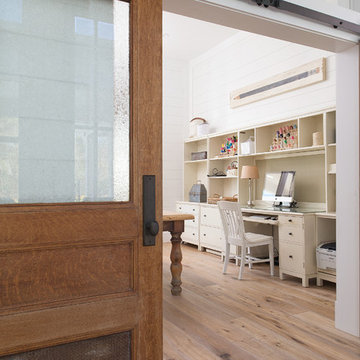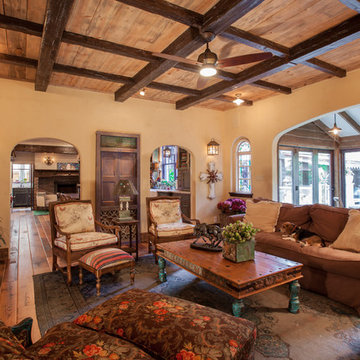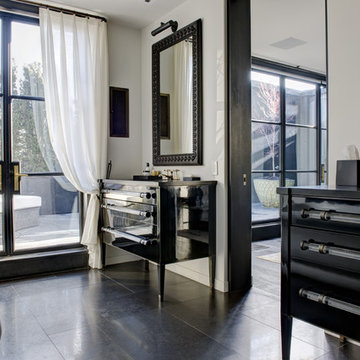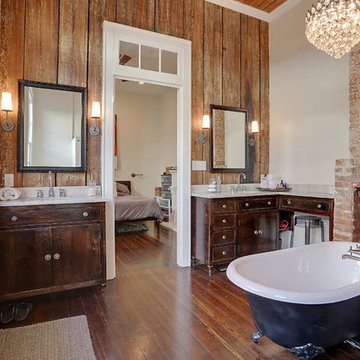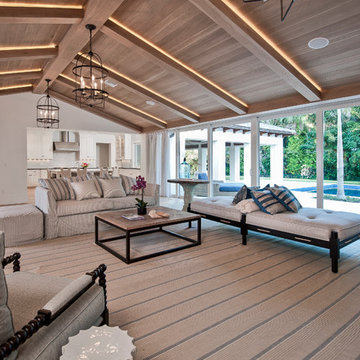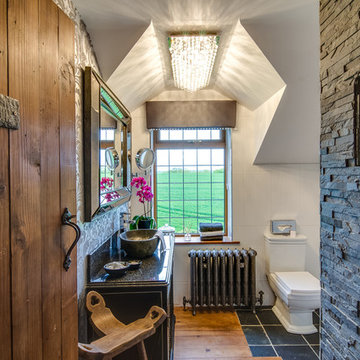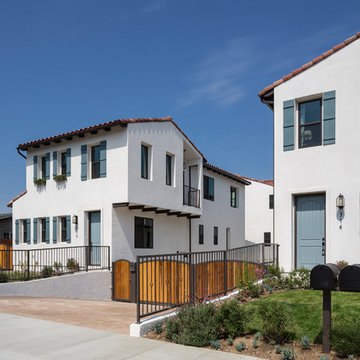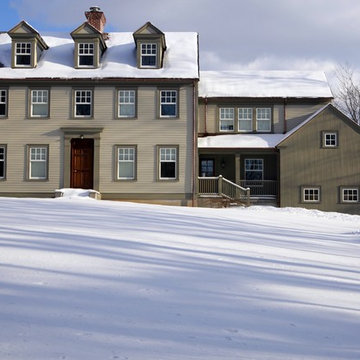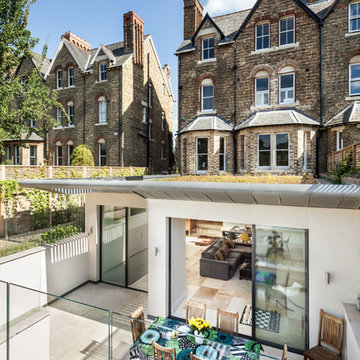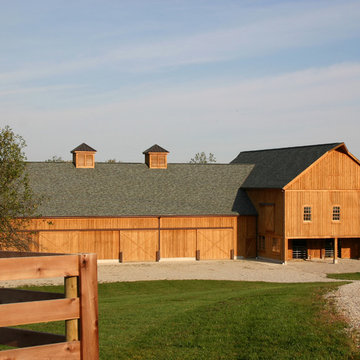Old Door Designs & Ideas
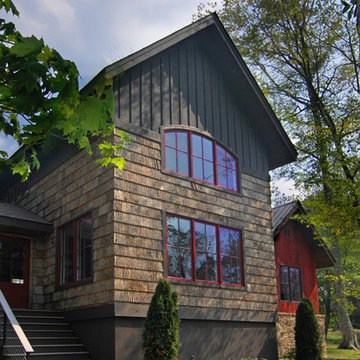
Bark House Shingle Siding and Reclaimed Barnwood Siding, photo by Todd Bush
Find the right local pro for your project
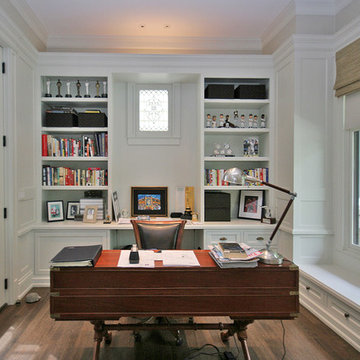
Architect: Tandem Architecture; Photo Credit: Steven Johnson Photography
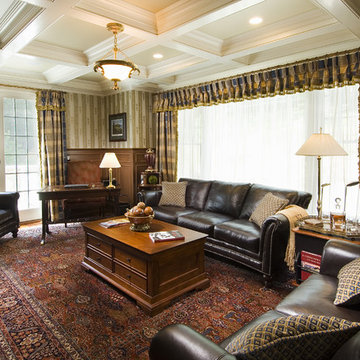
On this over-sized window, partial privacy governed the choice of a traversing sheer to complement the stationery, plaid panels with tassel trim, all from Old World Weavers. The taupe & cream striped wallpaper with gold fleur-de-lys from Bruschwig & Fils added sophistication to the adjoining plaid window treatments and the coffered ceiling.
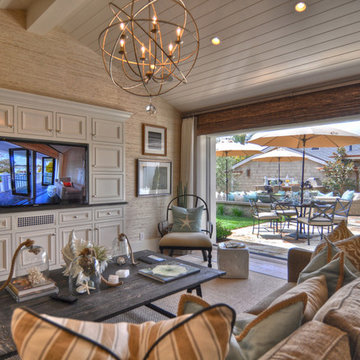
Built, designed & furnished by Spinnaker Development, Newport Beach
Interior Design by Details a Design Firm
Photography by Bowman Group Photography
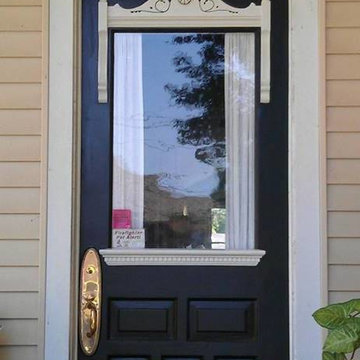
This door had four dead bolts and the brass was damaged due to a break in.
we filled all the door locks and stripped the door. We use weights to help take out the bow
Hosse and Hosse restored the locks, and a local artisan repaired the brass.
Painted Bell meade Green and bright white
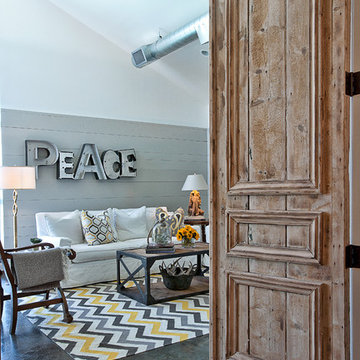
Conceived as a remodel and addition, the final design iteration for this home is uniquely multifaceted. Structural considerations required a more extensive tear down, however the clients wanted the entire remodel design kept intact, essentially recreating much of the existing home. The overall floor plan design centers on maximizing the views, while extensive glazing is carefully placed to frame and enhance them. The residence opens up to the outdoor living and views from multiple spaces and visually connects interior spaces in the inner court. The client, who also specializes in residential interiors, had a vision of ‘transitional’ style for the home, marrying clean and contemporary elements with touches of antique charm. Energy efficient materials along with reclaimed architectural wood details were seamlessly integrated, adding sustainable design elements to this transitional design. The architect and client collaboration strived to achieve modern, clean spaces playfully interjecting rustic elements throughout the home.
Greenbelt Homes
Glynis Wood Interiors
Photography by Bryant Hill
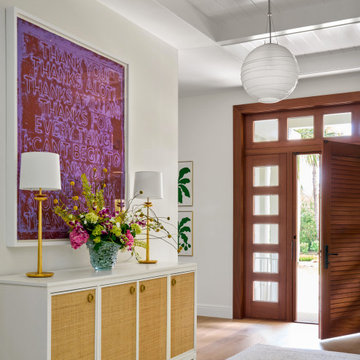
In the foyer, guests are met with a vibrant first impression with upbeat artwork by #melbochner. A woven-front cabinet pairs with matching satin brass lamps and a handblown glass vase bursting with a colorful bouquet. A super-wide runner guides the eye into the living space.
Old Door Designs & Ideas
126
