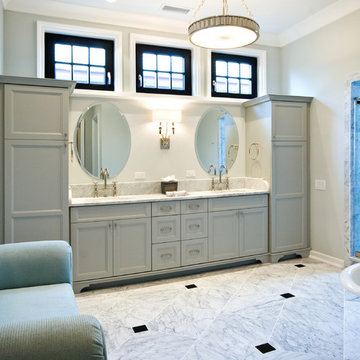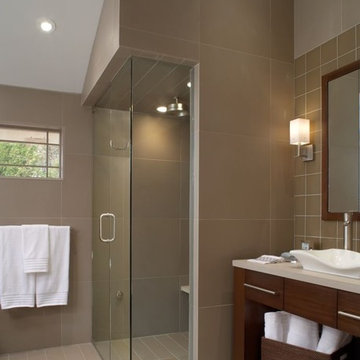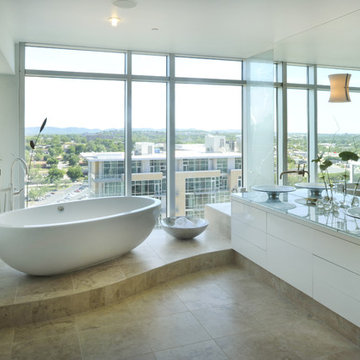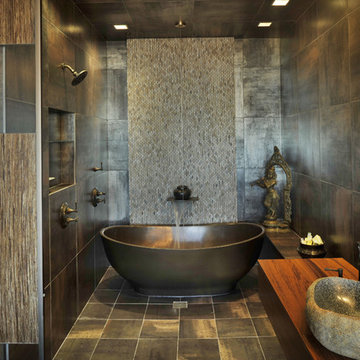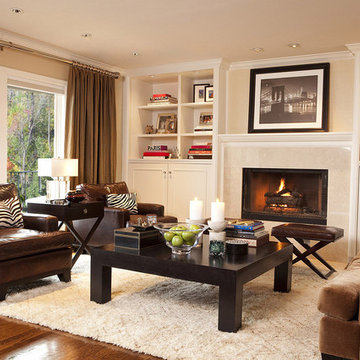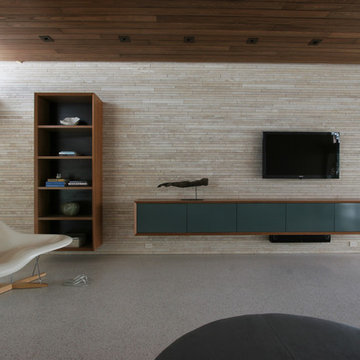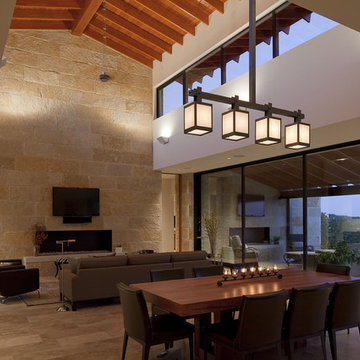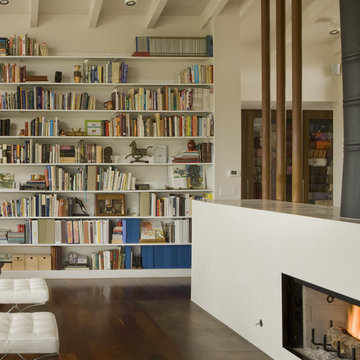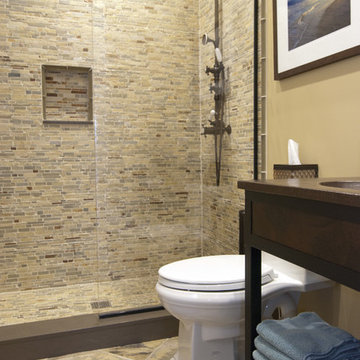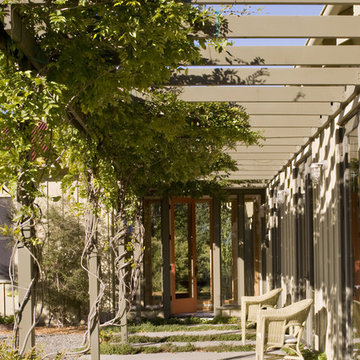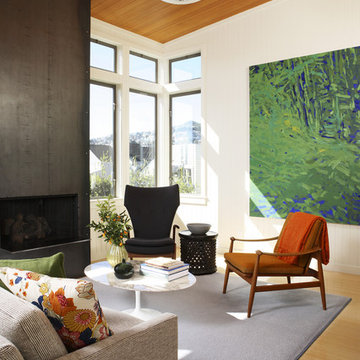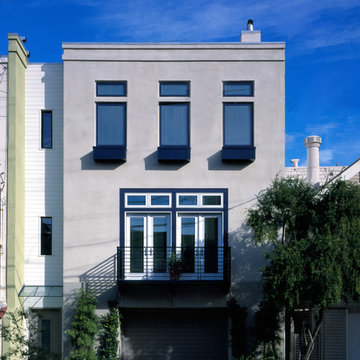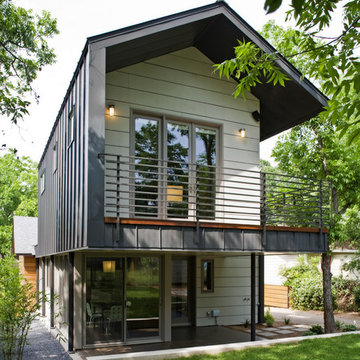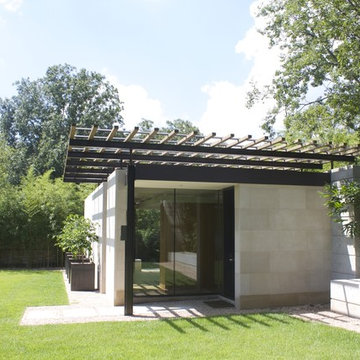Neutral Palette Designs & Ideas

Ziger/Snead Architects with Jenkins Baer Associates
Photography by Alain Jaramillo
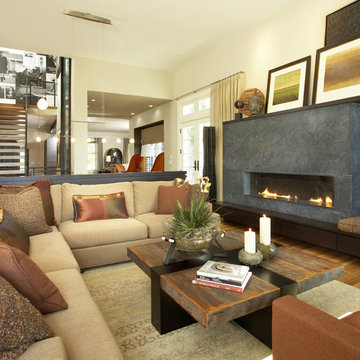
KSID Studio designed sophisticated banquette seating and a custom table to fit the long narrow area opposite the staircase. The room presented design challenges, and our solutions are what make the space unique. We create rooms that are individual and suit each client’s personal style.
Karen Melvin Photography
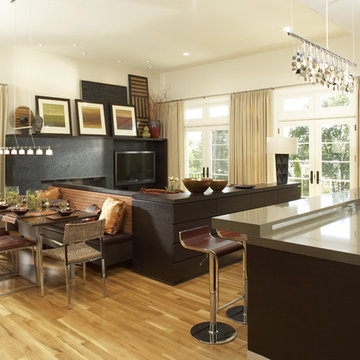
KSID Studio used an imaginative approach to design a room for a visionary client with a large family. The room’s size, combined with the client’s request that it serve multiple functions, created a difficult design dilemma. We had to design the room in a way that turned a small space into one where the client could enjoy a variety of family activities. Our unique seating solutions, resulted in a fabulous room and a functional hub for an active and creative family.
Karen Melvin photography
Find the right local pro for your project
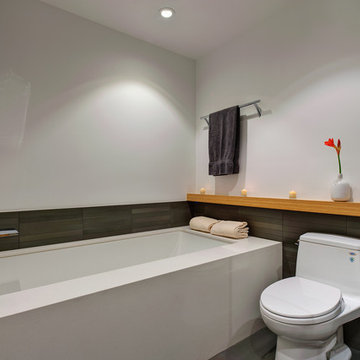
The bamboo shelf is ideal for locating candles and vases to make the bathroom a warmer, more serene place to relax and bathe. The tile wainscot wraps under the shelf and serves as a horizontal visual datum in contrast to the red vertical at the sink.
Photo: Bay Area VR - Eli Poblitz
Photo: Bay Area VR - Eli Poblitz
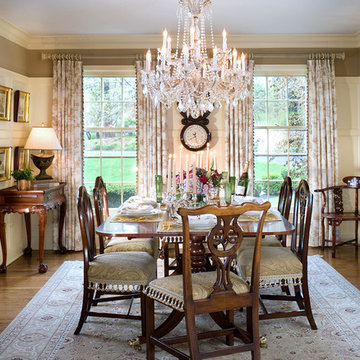
Adding wood moldings three quarters of the way up the walls is the beginning of the elegant look in this dining room. French doors replaced a narrow, single door and opens the way to present this beautiful dining room. A chrystal chandelier illuminates the beautiful woods of the dining room furniture. The table was purchased as new and the six chairs are three sets of different antiques chairs which were refinished and re-upholstered. The window treatments were custom made from a historic patterned toile named, "Mt.Vernon"
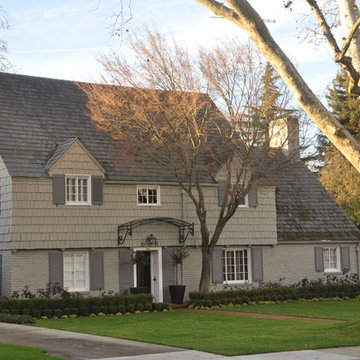
Exterior Design by Cheryl Holben Design at cholben@att.net 916-761-7370.
David Gibson, landscape architect, and Cheryl Holben Design designed the iron work and it was crafted by McLellan Blacksmithing. The design was inspired by the original 1930s exterior lantern that hangs over the front door.
Neutral Palette Designs & Ideas
60



















