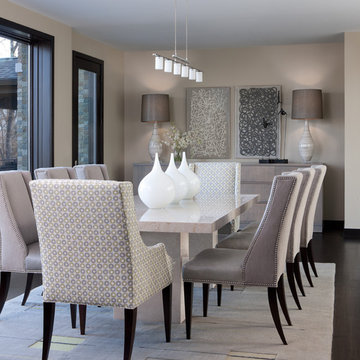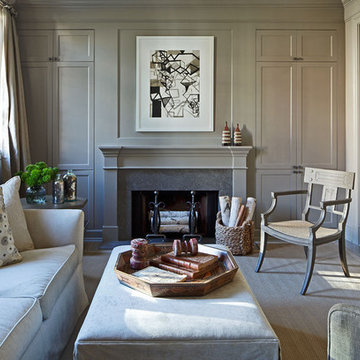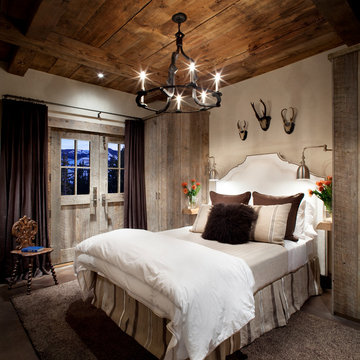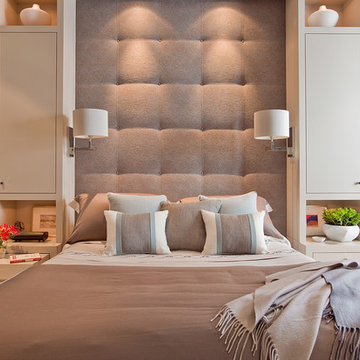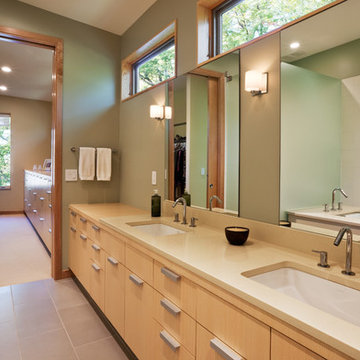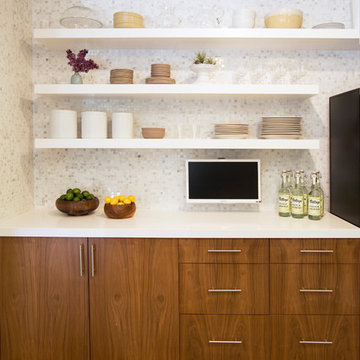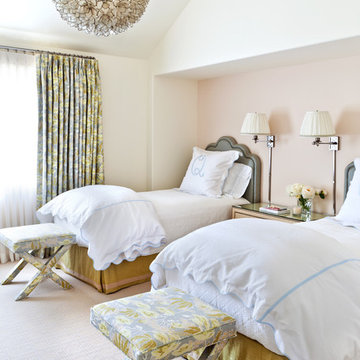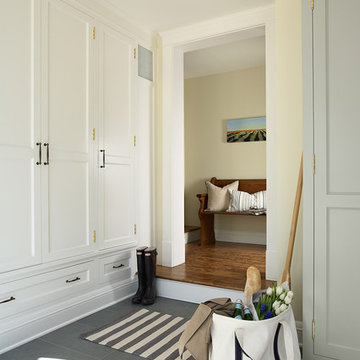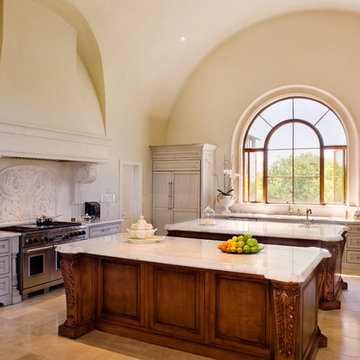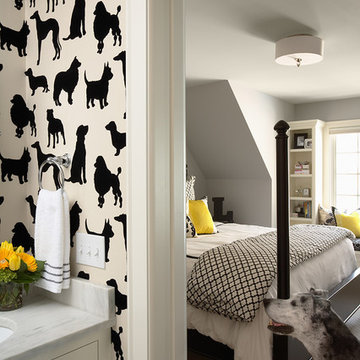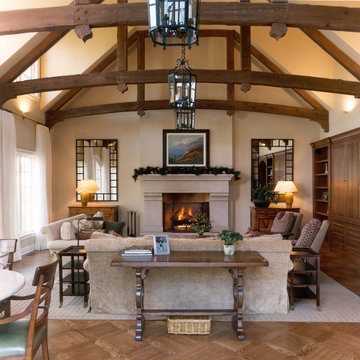Neutral Palette Designs & Ideas
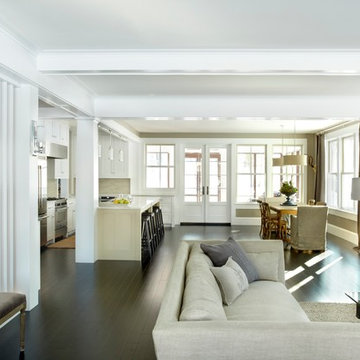
Builder: Rocky DiGiacomo, DiGiacomo Homes & Renovation, Inc.
Interior Designer: Gigi DiGiacomo, DiGiacomo Homes & Renovation, Inc.
Architect: Ryan Fish, AIA
Photos: Paul Markert, Markert Photo, Inc.
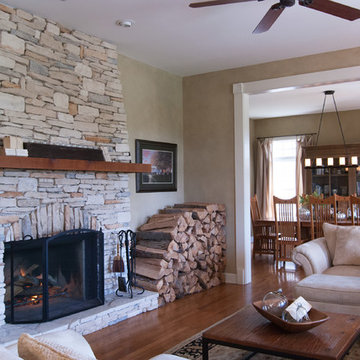
Although Gayle's favorite summertime spot is in the back sun porch, it is the living room that gets her vote throughout the cold months, thanks to the wood-burning fireplace. "Need I say more?!", she jokes.
The feeling of the space is akin to an elegant lodge, with a cut stone hearth and plenty of wood. Gary splits logs to stack alongside the fireplace, which brings both form and function to the arrangement.
Armchairs: Tommy Bahama, From Direct Buy
Adrienne DeRosa Photography © 2013 Houzz
Find the right local pro for your project
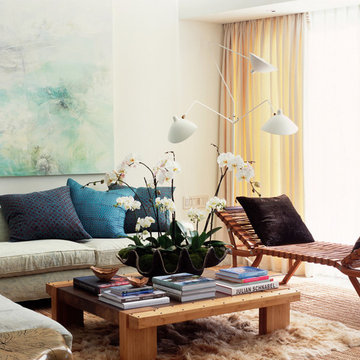
An over-scaled artwork, an Hermes bench, and John Robshaw pillows on a comfy L-shaped couch cozy up a contemporary living room.
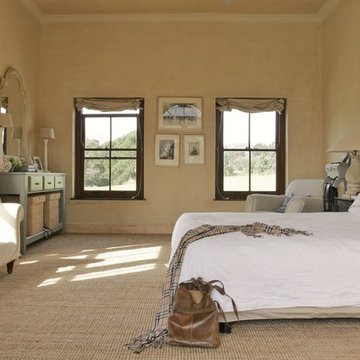
This is the farmhouse that I designed and built in Franschhoek, South Africa on a 12 hectare old vineyard. It was the start of my 3D visualisation & design activities and have since grown and built my business in The Netherlands.
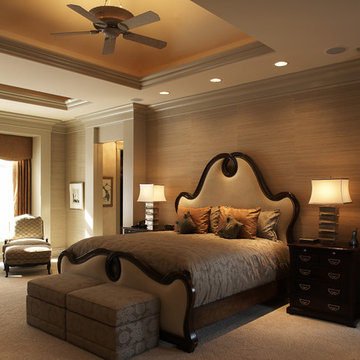
Beautiful soft contemporary home combining traditional and contemporary elements. This the master bedroom that is elegant and inviting with rich finishes.
Architect: SKD Architects, Steve Kleineman
Builder: MS&I Building company
Interior Designer: Nancy Langton
Photographer: Jill Greer Photography

Atrium hallway with storefront windows viewed toward the tea room and garden court beyond. Shingle siding spans interior and exterior. Floors are hydronically heated concrete. Bridge is stainless steel grating.
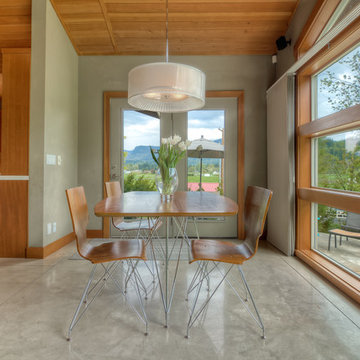
Modern Kitchen with Trend Stone counters and clear VG Tamarack cabinets. Stained concrete floors
Design by: Dan Schaafsma, Concept Builders, Inc.
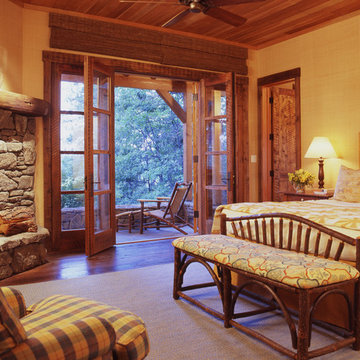
Interior Design by Tucker & Marks: http://www.tuckerandmarks.com/
Photograph by Matthew Millman
Neutral Palette Designs & Ideas
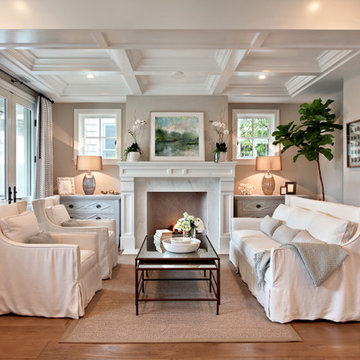
Architect: Brandon Architects Inc.
Contractor/Interior Designer: Patterson Construction, Newport Beach, CA.
Photos by: Jeri Keogel
52



















