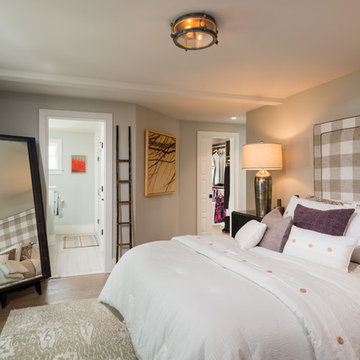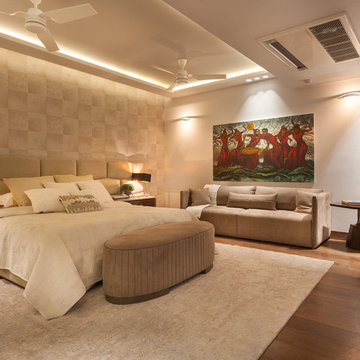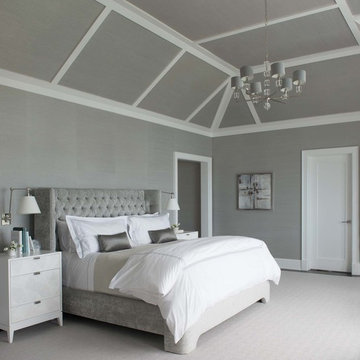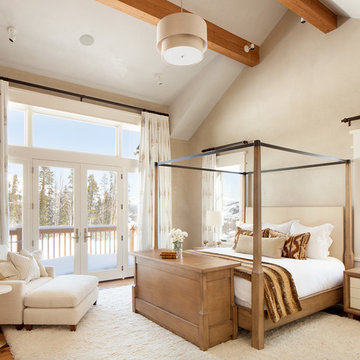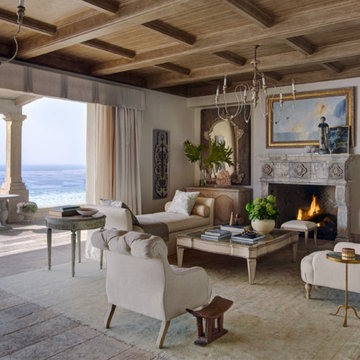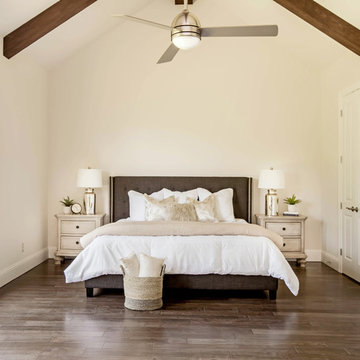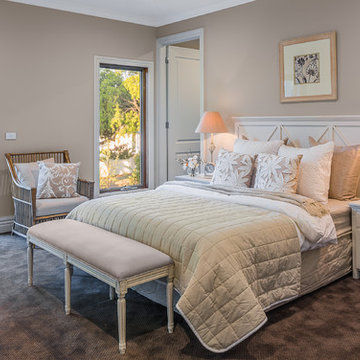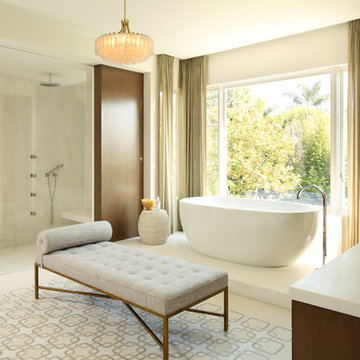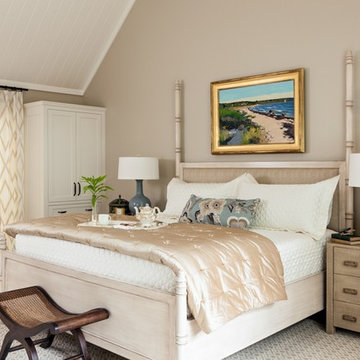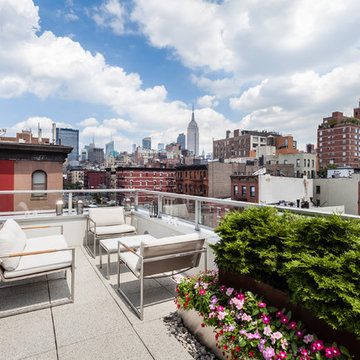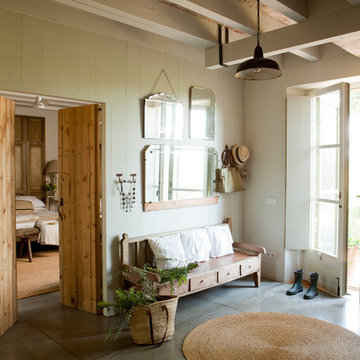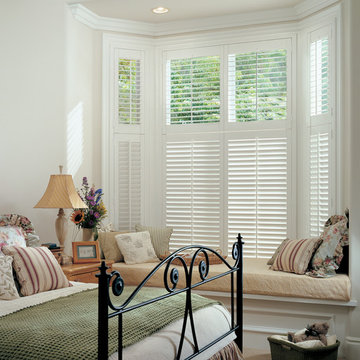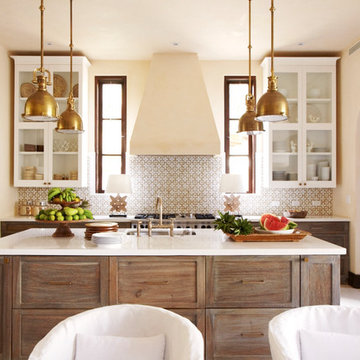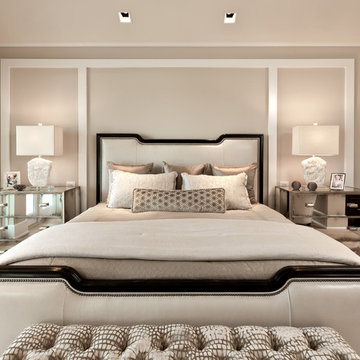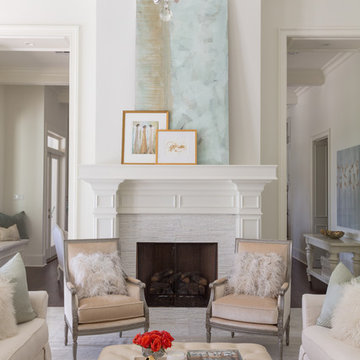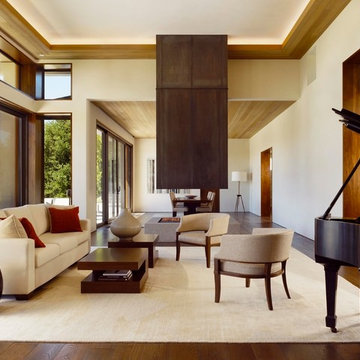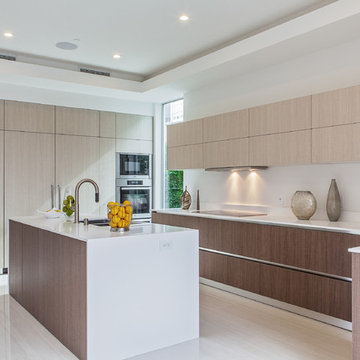Neutral Palette Designs & Ideas
Find the right local pro for your project
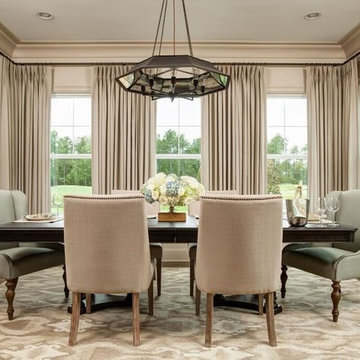
To formalize this dining space, we wrapped the room in drapery panels, framing the beautiful golf course view. Contrasting head chairs, bold lighting and an Ikat rug add some visual interest to an otherwise neutral space.
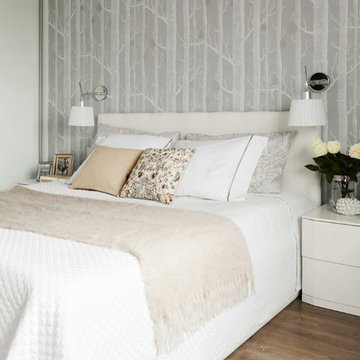
ПОЛ: ламинат «Дуб серебряный» (HDM)
CТЕНЫ: обои New Contemporary Two (Cole & Son)
МЕБЕЛЬ: кровать Victory Plus (Hoff), встроенный шкаф, прикроватные тумбы — на заказ (A.R.Line)
СВЕТИЛЬНИКИ: Logico Soffito, бра Tolomeo (Crystal Light)
фото: Денис Комаров
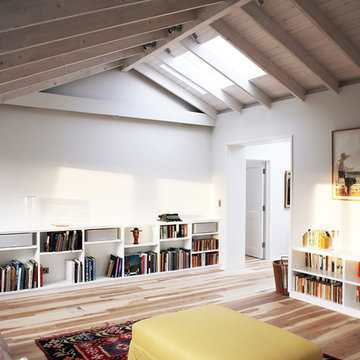
A loft conversion in the Holland Park conservation area in west London, adding 55 sq.m. (592 sq. ft.) of mansard roof space, including two bedrooms, two bathrooms and a Living Room, to an existing flat. The structural timber roof was exposed and treated with limewash. The floor was ash. Projector and screen are concealed in the architecture.
Photo: Minh Van
Neutral Palette Designs & Ideas
161



















