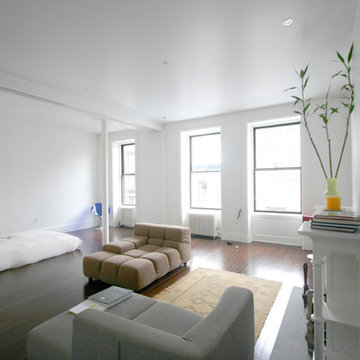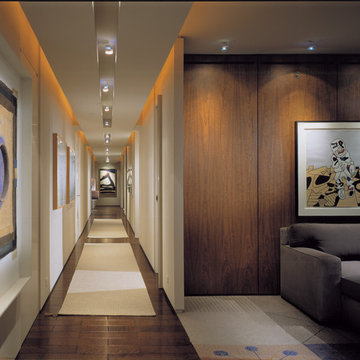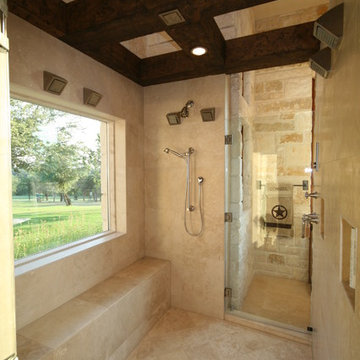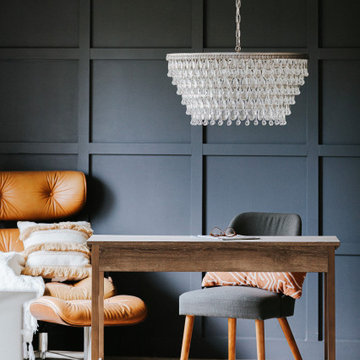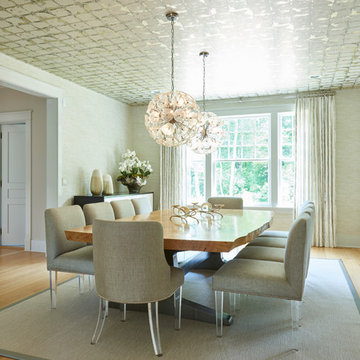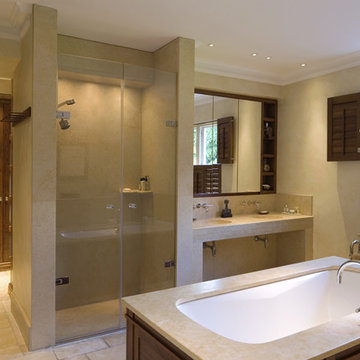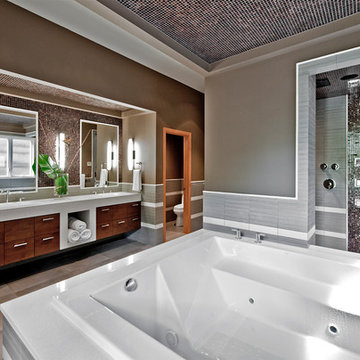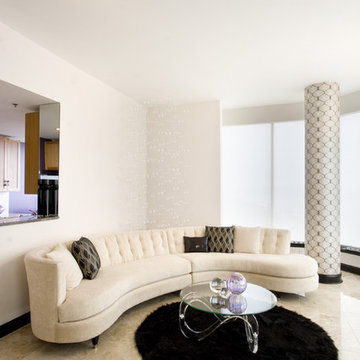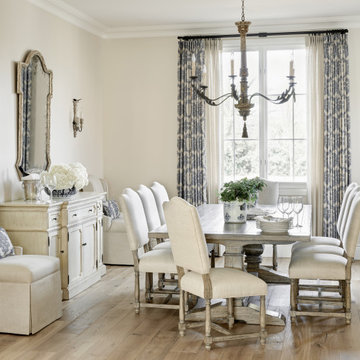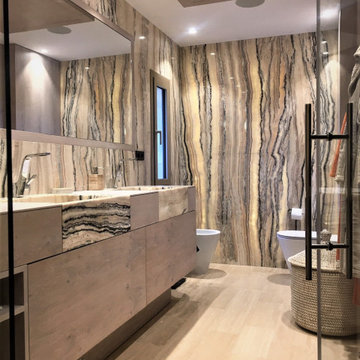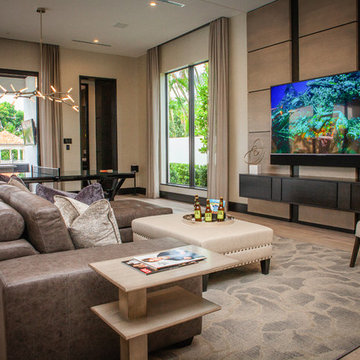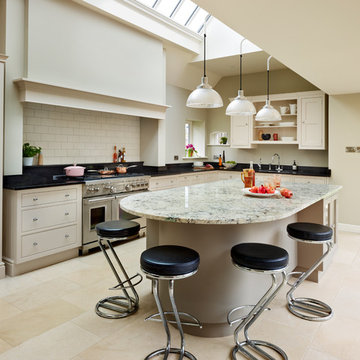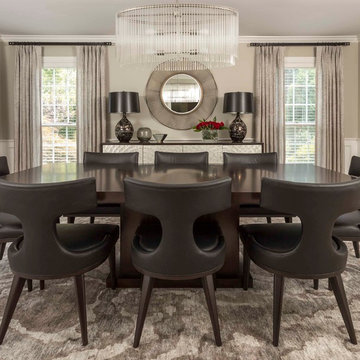Neutral Palette Designs & Ideas
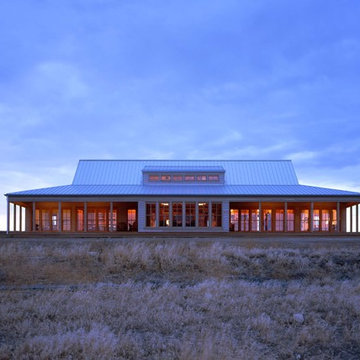
This house, in eastern Washington’s Kittitas County, is sited on the shallow incline of a slight elevation, in the midst of fifty acres of pasture and prairie grassland, a place of vast expanses, where only distant hills and the occasional isolated tree interrupt the view toward the horizon. Where another design might seem to be an alien import, this house feels entirely native, powerfully attached to the land. Set back from and protected under the tent-like protection of the roof, the front of the house is entirely transparent, glowing like a lantern in the evening.
Along the windowed wall that looks out over the porch, a full-length enfilade reaches out to the far window at each end. Steep ship’s ladders on either side of the great room lead to loft spaces, lighted by a single window placed high on the gable ends. On either side of the massive stone fireplace, angled window seats offer views of the grasslands and of the watch tower. Eight-foot-high accordion doors at the porch end of the great room fold away, extending the room out to a screened space for summer, a glass-enclosed solarium in winter.
In addition to serving as an observation look-out and beacon, the tower serves the practical function of housing a below-grade wine cellar and sleeping benches. Tower and house align from entrance to entrance, literally linked by a pathway, set off axis and leading to steps that descend into the courtyard.
Find the right local pro for your project
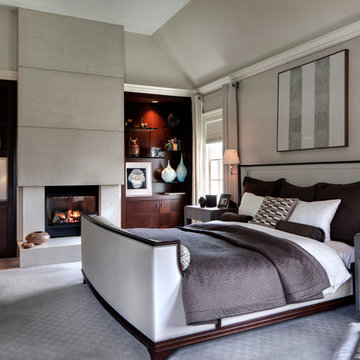
Master Bedroom with King size upholstered bed, dramatic 14' foot high concrete fireplace wall , and Mahogany built in cabinetry, has walls upholstered in Gabardine and Custom wool carpet throughout . Night tables are custom and covered in a snakeskin leather. Lots of wonderful accessories and artwork.
Photo Credit: Bruce Buck photography
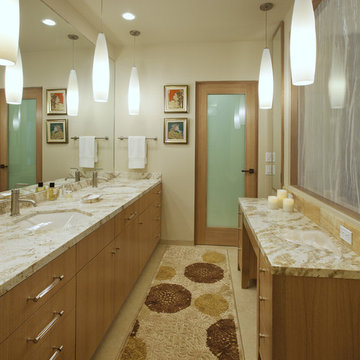
Architect: Wade Davis Design
Photo Credit: Jim Bartsch Photography
Creative solutions were used to brighten interior spaces in this second floor condo unit. To bring natural light and a sense of openness to the master bathroom, a translucent glass wall panel was installed in the wall dividing the master bathroom from the master bedroom. In addition, numerous pendant lights and mirrors - to reflect those lights - were added to further brighten the space.
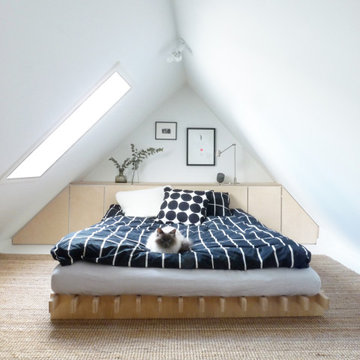
Custom designed bed-end, with storage inside. Custom designed bed, for the low-ceiling attic.
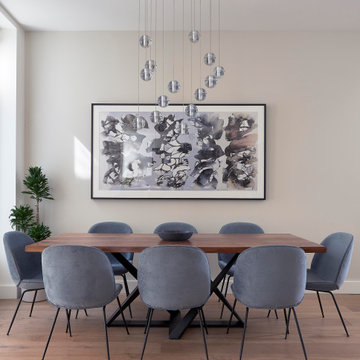
Furnishing, finishes, lighting, and decor for a 3 bedroom two level renovated Edwardian home in Hayes Vally, San Francisco. This house was gutted and remodeled, absorbing the attic and adding approximately 1000 SF.
The design incorporates custom designed built ins, unique wallpapers, and textiles, as well as some dynamic light fixtures, and custom furniture. The color palette of pale blues and greens provides a serene oasis in an urban setting and contrasts the black and white photos and patterned wallpaper in the guest room.
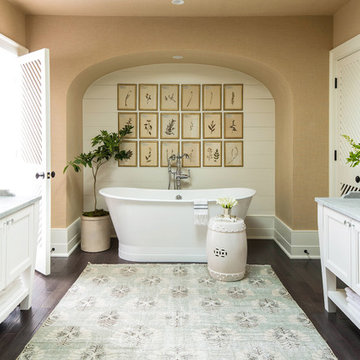
Master Bathroom
Door Style: Henlow Square
Paint: Glacier
Hinges: Concealed
Custom shelf underneath the vanity to hold bath essentials
Tapered legs on the side
Neutral Palette Designs & Ideas
108




















