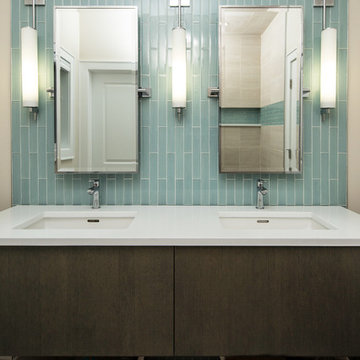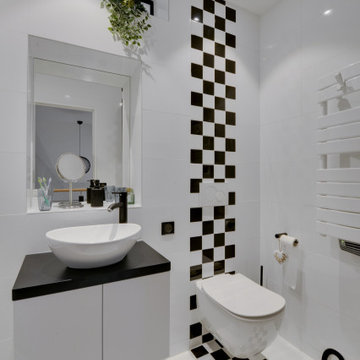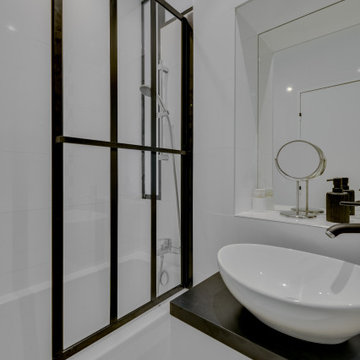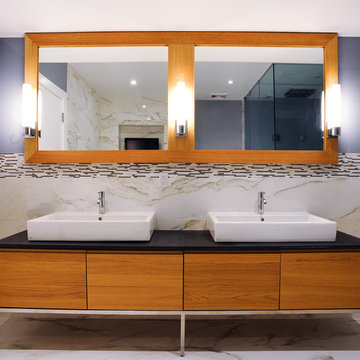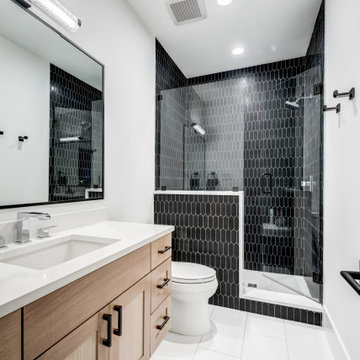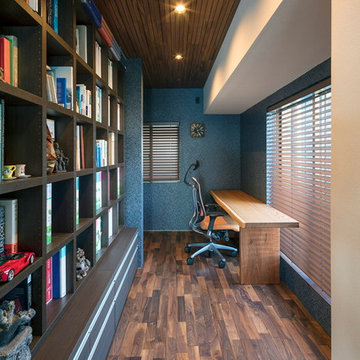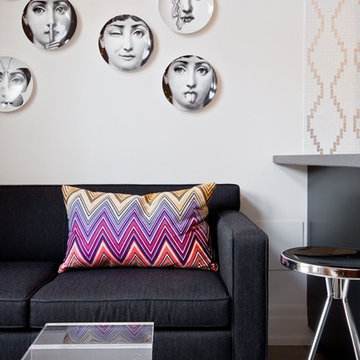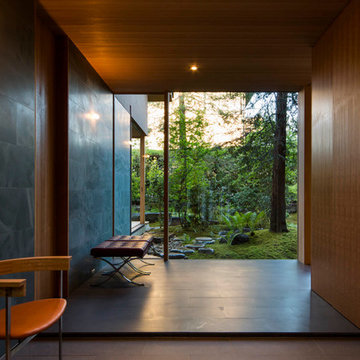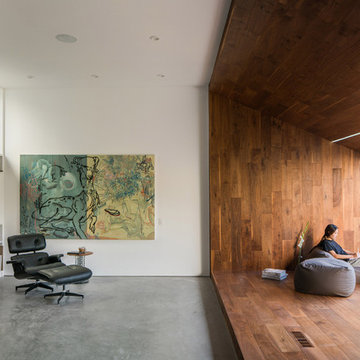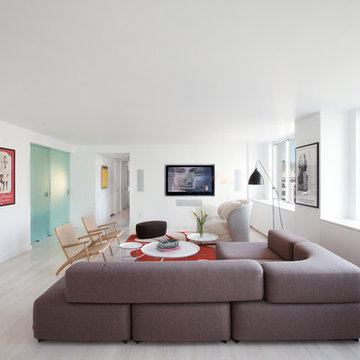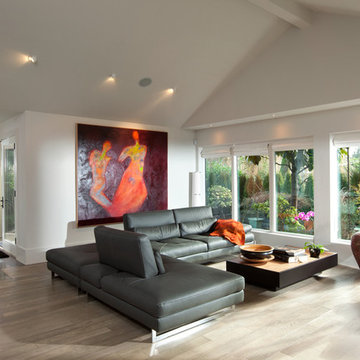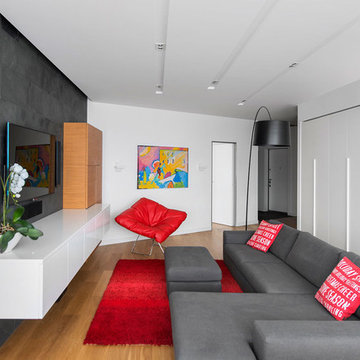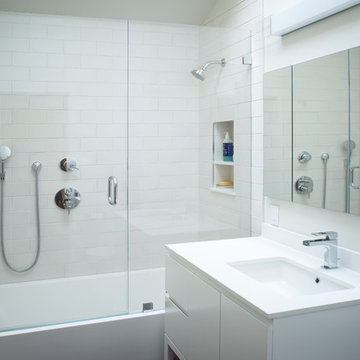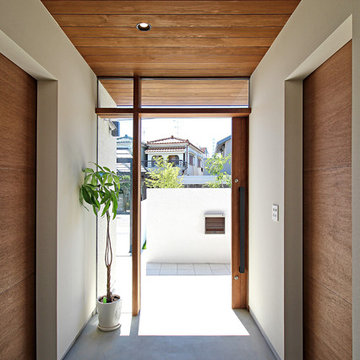Modern Wall Colour Designs & Ideas
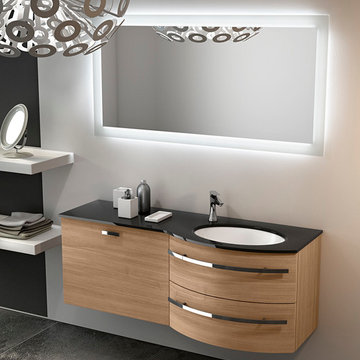
The bathroom is dressed with
fluid and windsome furnishing interpreting the space with elegance and functionality.
The curve and convex lines of the design are thought
to be adaptable to any kind of spaces making good use
even of the smallest room, for any kind of need.
Furthermore Latitudine provides infinte colours
and finishes matching combinations.
Find the right local pro for your project
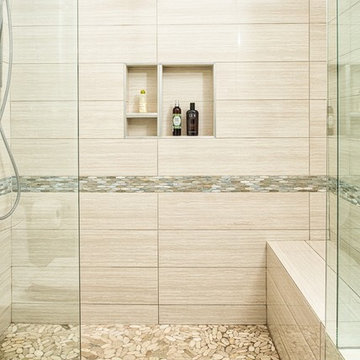
Clean, separated, functional, classic and modern. That was our goal for this Northwest Austin Bathroom. Our client was looking for that "spa" feel and we carefully selected every aspect to deliver a project worthy of a deep exhale! Our challenge was to convert an open bathroom directly connected to the bedroom, into a separate functional yet classic oasis. To create this ultra-glam space, we started with recycled iridescent glass accent tiles as the center-piece and large metallic porcelain floor tiles with harmonizing hues all around. To create visual interest and added flair, the glam accent tiles were vertically installed behind the vanity and continue into the shower. Plenty of cabinets with clean modern lines were added for storage and organization. High efficiency lighting, clean modern handles and hardware complete the transformation. This Austin bathroom was approximately three months in the making.
Bee Creek Photography
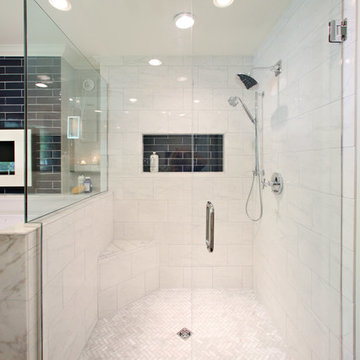
Featured on DIY Network’s Bath Crashers, this lovely bathroom shows off our 61 Navy glaze in a stunning fireplace backsplash. The combination of dark rustic wood, marble, and chevron patterns work together for a bathroom we would love in our own home!
3″x12″ Subway Tile – 61 Navy
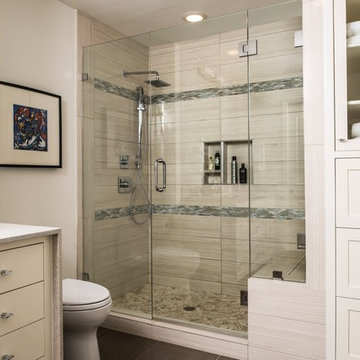
Clean, separated, functional, classic and modern. That was our goal for this Northwest Austin Bathroom. Our client was looking for that "spa" feel and we carefully selected every aspect to deliver a project worthy of a deep exhale! Our challenge was to convert an open bathroom directly connected to the bedroom, into a separate functional yet classic oasis. To create this ultra-glam space, we started with recycled iridescent glass accent tiles as the center-piece and large metallic porcelain floor tiles with harmonizing hues all around. To create visual interest and added flair, the glam accent tiles were vertically installed behind the vanity and continue into the shower. Plenty of cabinets with clean modern lines were added for storage and organization. High efficiency lighting, clean modern handles and hardware complete the transformation. This Austin bathroom was approximately three months in the making.
Bee Creek Photography
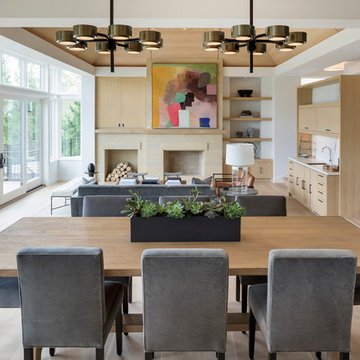
Builder: John Kraemer & Sons, Inc. - Architect: Charlie & Co. Design, Ltd. - Interior Design: Martha O’Hara Interiors - Photo: Spacecrafting Photography
Modern Wall Colour Designs & Ideas
238
