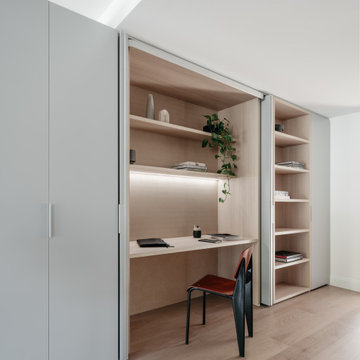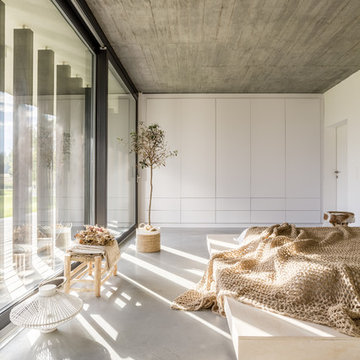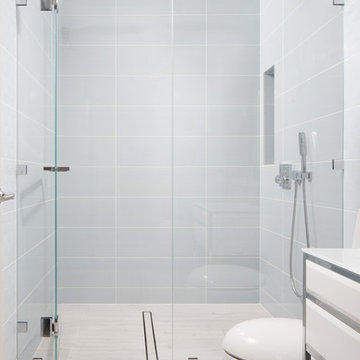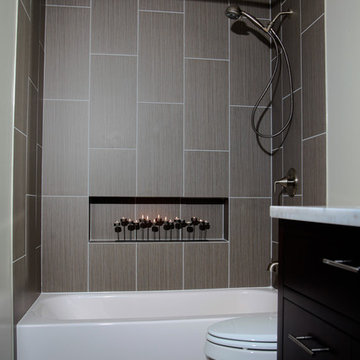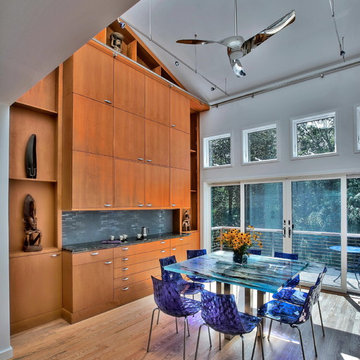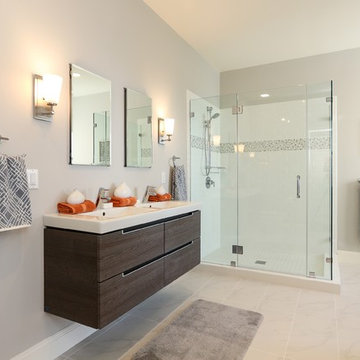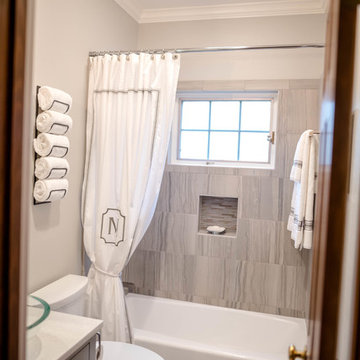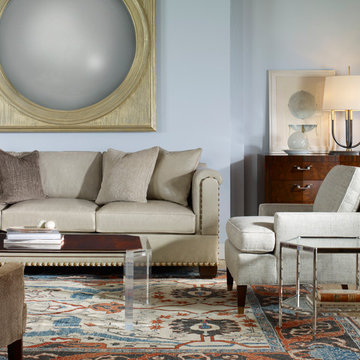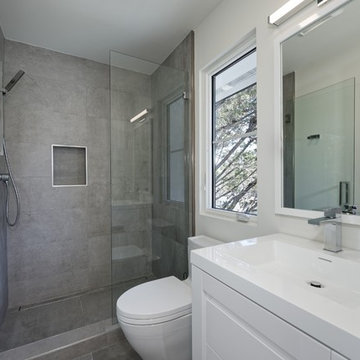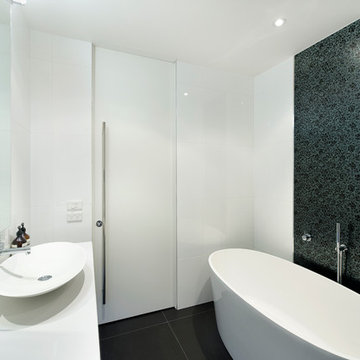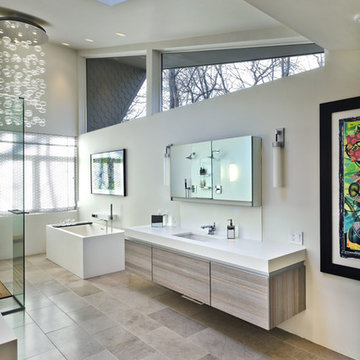Modern Wall Colour Designs & Ideas
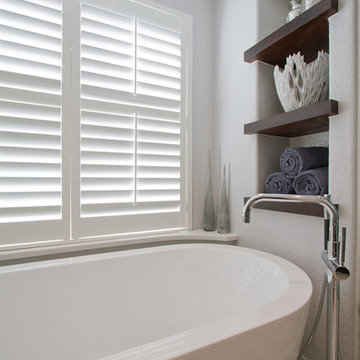
free standing tub with floor mount faucet, custom wood shelves, curved wall added behind tub & capped with white quartz. Wall color is Benjamin Moore 1471 Shoreline.
photographer: Chris Laplante

This contemporary master bathroom has all the elements of a roman bath—it’s beautiful, serene and decadent. Double showers and a partially sunken Jacuzzi add to its’ functionality.
The glass shower enclosure bridges the full height of the angled ceilings—120” h. The floor of the bathroom and shower are on the same plane which eliminates that pesky shower curb. The linear drain is understated and cool.
Andrew McKinney Photography
Find the right local pro for your project
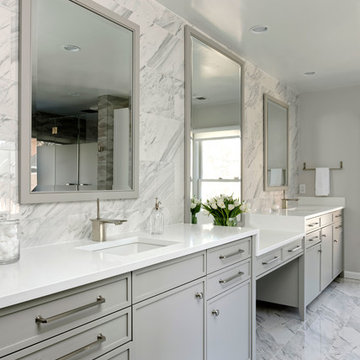
Washington, DC Modern Master Bath
#PaulBentham4JenniferGilmer
http://www.gilmerkitchens.com
Photography by Bob Narod
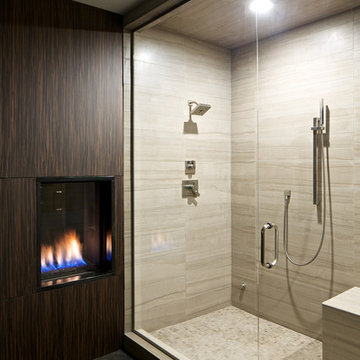
Location: Denver, CO, USA
THE CHALLENGE: Transform an outdated, uninspired condo into a unique, forward thinking home, while dealing with a limited capacity to remodel due to the buildings’ high-rise architectural restrictions.
THE SOLUTION: Warm wood clad walls were added throughout the home, creating architectural interest, as well as a sense of unity. Soft, textured furnishing was selected to elevate the home’s sophistication, while attention to layout and detail ensures its functionality.
Dado Interior Design
DAVID LAUER PHOTOGRAPHY

This modern farmhouse located outside of Spokane, Washington, creates a prominent focal point among the landscape of rolling plains. The composition of the home is dominated by three steep gable rooflines linked together by a central spine. This unique design evokes a sense of expansion and contraction from one space to the next. Vertical cedar siding, poured concrete, and zinc gray metal elements clad the modern farmhouse, which, combined with a shop that has the aesthetic of a weathered barn, creates a sense of modernity that remains rooted to the surrounding environment.
The Glo double pane A5 Series windows and doors were selected for the project because of their sleek, modern aesthetic and advanced thermal technology over traditional aluminum windows. High performance spacers, low iron glass, larger continuous thermal breaks, and multiple air seals allows the A5 Series to deliver high performance values and cost effective durability while remaining a sophisticated and stylish design choice. Strategically placed operable windows paired with large expanses of fixed picture windows provide natural ventilation and a visual connection to the outdoors.
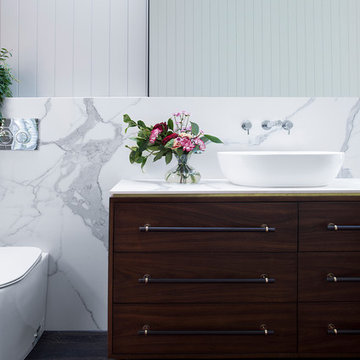
Product: 12mm Statuario Six+ porcelain
Stylist: Carlene Duffy
Stonemason: GMG Stone
Photography: Mindi Cooke
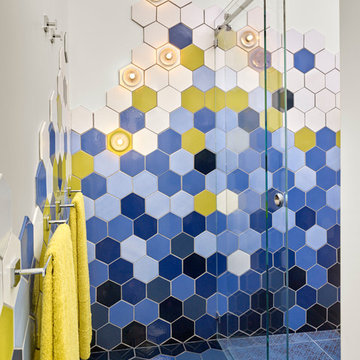
A colorful bathroom in graduating hues of blue with pops of chartreuse boasts locally made hexagonal tile.
Cesar Rubio Photography
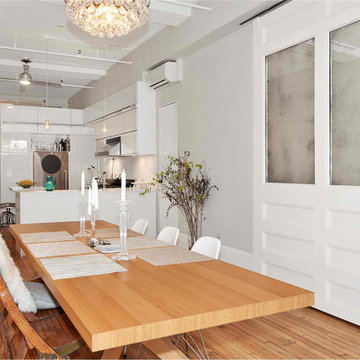
this kitchen is in a large open loft. this white on white kitchen was created with white glass upper cabinets, white lacquer lower cabinets, and blizzard caesarstone counters. Stainless steel appliances and island cabinets add some contrast. a library ladder rail traverses the entire kitchen to enable access to the top level of cabinets giving the kitchen quite a bit of extra storage. in the center of the kitchen is a movable island on lockable casters. the counter of the island overhangs the cabinetry allowing two stools to be used, creating an eat-in kitchen. a dining area with a glass drop chandelier are in the forefront of the kitchen. an old door that was present before the loft conversion was put on sliders and the glass was replaced with antique mirror. the door slides to conceal a secondary access door.
Modern Wall Colour Designs & Ideas
183
