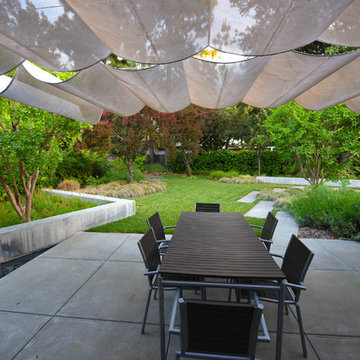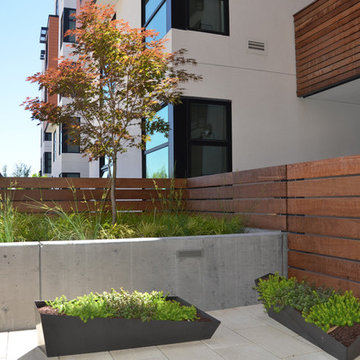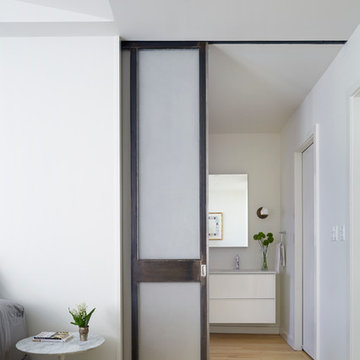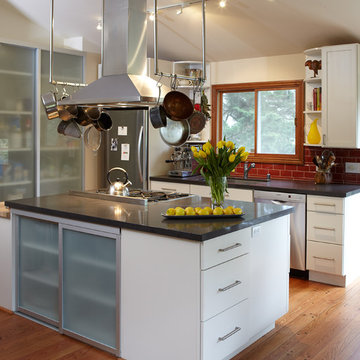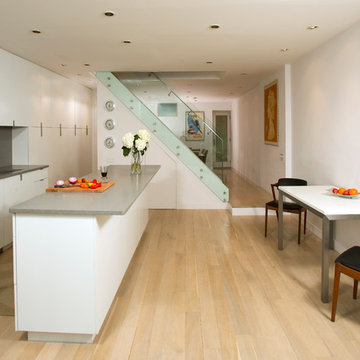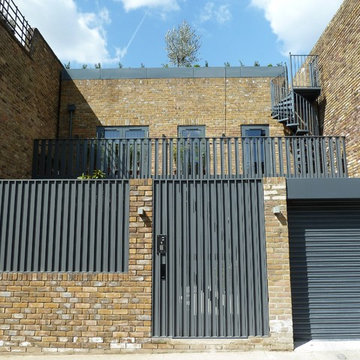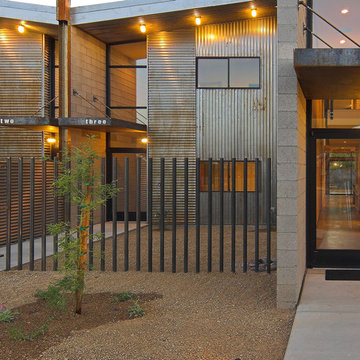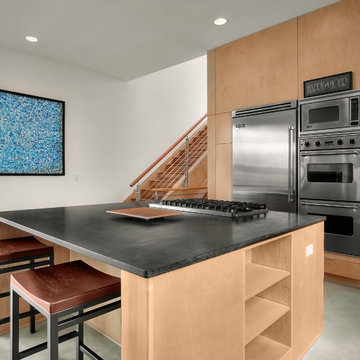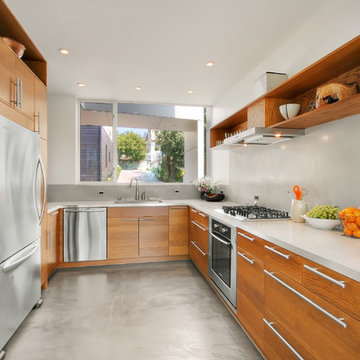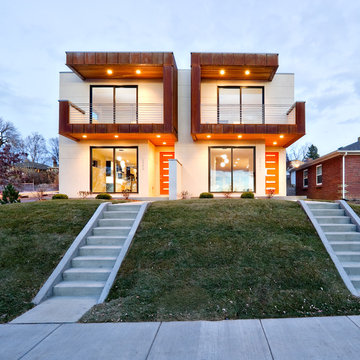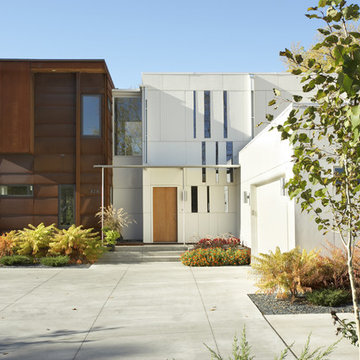Modern Steel Gate And Fence Designs & Ideas
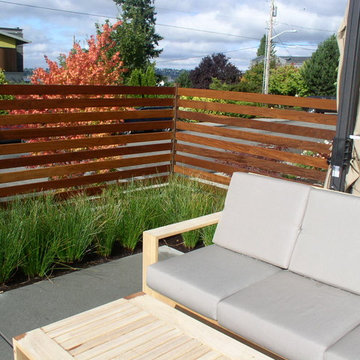
Custom ipe horizontal fence to give privacy from the street for this Kirkland home.
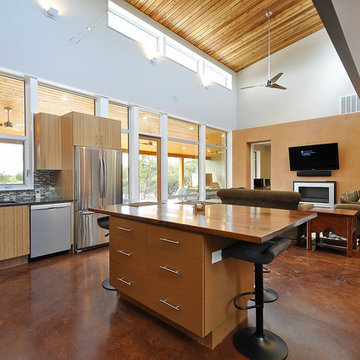
Bamboo surrounding the refrigerator and offering extra storage above. Photo courtesy of Native: Net Zero Energy Home Builders.
Find the right local pro for your project
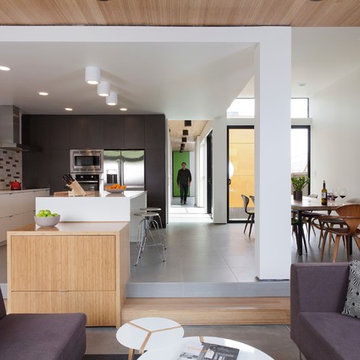
Simpatico Homes and Swatt/Meiers Architects, prefab and general construction by Moderna Homes
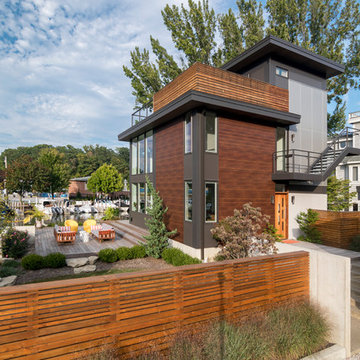
A couple wanted a weekend retreat without spending a majority of their getaway in an automobile. Therefore, a lot was purchased along the Rocky River with the vision of creating a nearby escape less than five miles away from their home. This 1,300 sf 24’ x 24’ dwelling is divided into a four square quadrant with the goal to create a variety of interior and exterior experiences while maintaining a rather small footprint.
Typically, when going on a weekend retreat one has the drive time to decompress. However, without this, the goal was to create a procession from the car to the house to signify such change of context. This concept was achieved through the use of a wood slatted screen wall which must be passed through. After winding around a collection of poured concrete steps and walls one comes to a wood plank bridge and crosses over a Japanese garden leaving all the stresses of the daily world behind.
The house is structured around a nine column steel frame grid, which reinforces the impression one gets of the four quadrants. The two rear quadrants intentionally house enclosed program space but once passed through, the floor plan completely opens to long views down to the mouth of the river into Lake Erie.
On the second floor the four square grid is stacked with one quadrant removed for the two story living area on the first floor to capture heightened views down the river. In a move to create complete separation there is a one quadrant roof top office with surrounding roof top garden space. The rooftop office is accessed through a unique approach by exiting onto a steel grated staircase which wraps up the exterior facade of the house. This experience provides an additional retreat within their weekend getaway, and serves as the apex of the house where one can completely enjoy the views of Lake Erie disappearing over the horizon.
Visually the house extends into the riverside site, but the four quadrant axis also physically extends creating a series of experiences out on the property. The Northeast kitchen quadrant extends out to become an exterior kitchen & dining space. The two-story Northwest living room quadrant extends out to a series of wrap around steps and lounge seating. A fire pit sits in this quadrant as well farther out in the lawn. A fruit and vegetable garden sits out in the Southwest quadrant in near proximity to the shed, and the entry sequence is contained within the Southeast quadrant extension. Internally and externally the whole house is organized in a simple and concise way and achieves the ultimate goal of creating many different experiences within a rationally sized footprint.
Photo: Sergiu Stoian
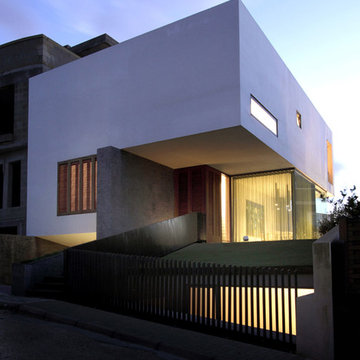
From the street, a steel staircase bridges over the underlying front garden and invites us beneath the sheltering white mass. High louvered doors, similar to traditional Maltese ‘persjani’, lead to the interior.
Photograph by David Pisani
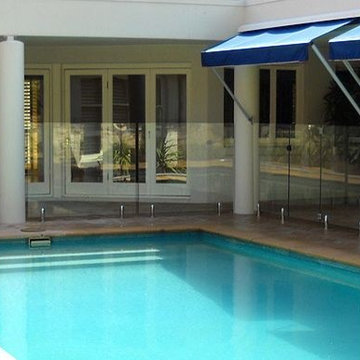
Aquaview frameless glass pool fencing suits a wide range of applications from private residences to commercial developments. Merging design from the most prestigious world-class resorts and hotels with American ingenuity and dedication for safety, the Aquaview line of products truly represent a new affordable approach to landscape design.
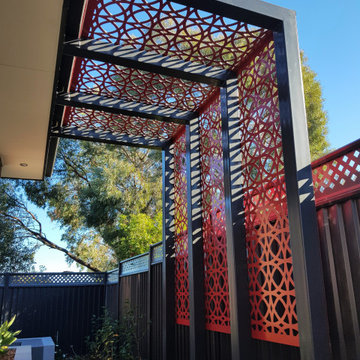
The job was very detailed and involved bluestone paving, aggregate concrete, granite alfresco, brick feature fence, floating seat cladded with bluestone, steel pergola, feature screens, planter boxes, pots, steppers, irrigation, synthetic turf, custom drainage, lighting and of course beautiful plants. Working with a sloping block was challenging however it was levelled precisely and accurately.
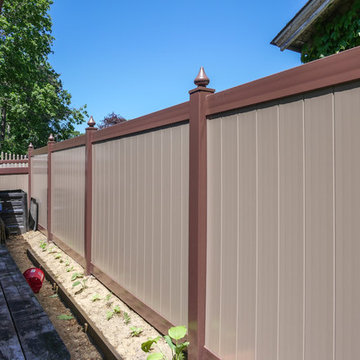
Amazing Brown and Adobe PVC Vinyl Fence from Illusions Vinyl Fence. Featuring a Brown Illusions Arbor and curved sweep rails. #fenceideas #fence #backyardideas #homeideas
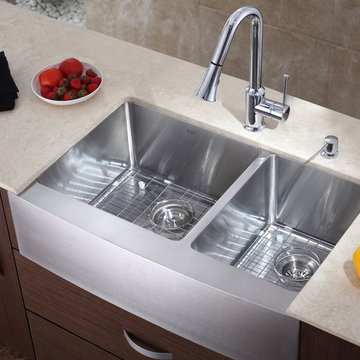
KHF203-36-KPF1650-KSD30CH 36 inch Farmhouse Double Bowl Stainless Steel Kitchen Sink with Chrome Kitchen Faucet and Soap Dispenser
Modern Steel Gate And Fence Designs & Ideas
160
