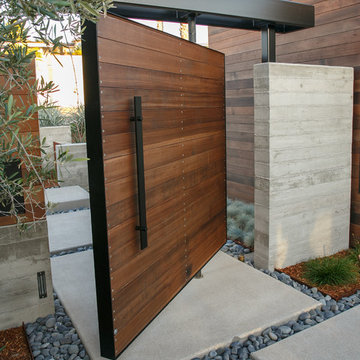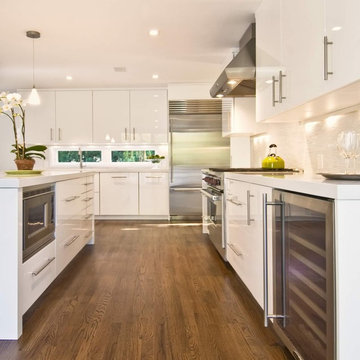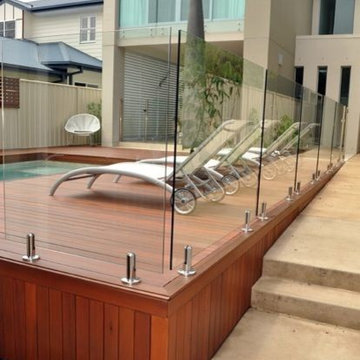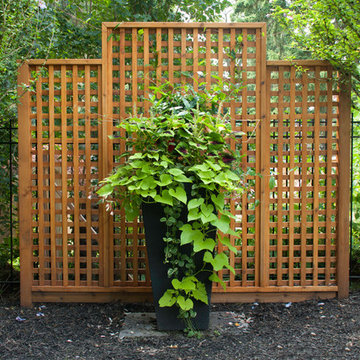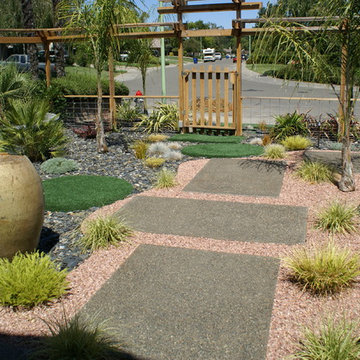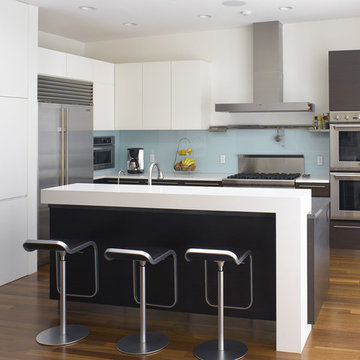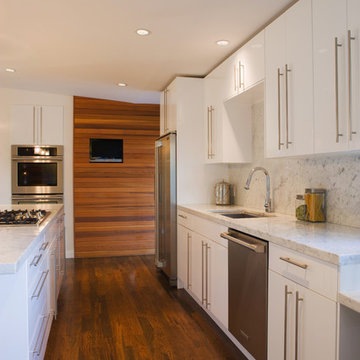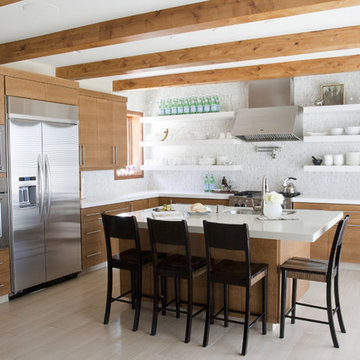Modern Steel Gate And Fence Designs & Ideas
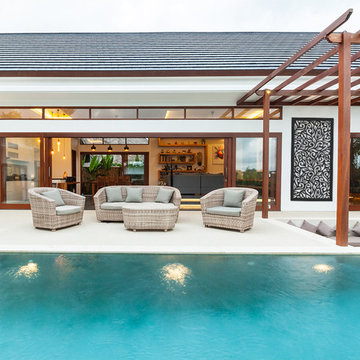
Featured is our floral botanical design E005 in gloss black. Made from Aluminium Composite Panel these screens are perfect for indoor or outdoor applications. Long lasting, durable and lightweight they can be easily installed as wall art, feature panels, privacy panels. Available in a large range of vibrant and neutral colours along with beautiful metal finishes such as metallic, brush, mirror and embossed. Here at Elysium Decorative Screens we can customise a screen to suit your requirements. These pandanus designs are available in a series or as individual screens. Contact us today to see how we can help you.
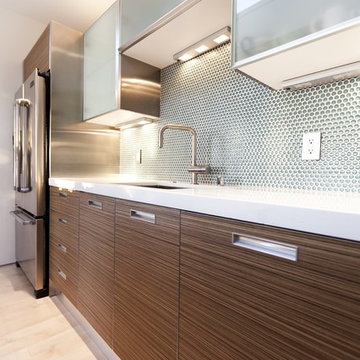
This pristine modern duplex steps down its steep site, clad in a sustainable, durable material palette of Ipe, stucco and galvanized sheet metal to articulate and give scale to the exterior. The building maximizes its corner location with sidewalk-oriented plantings for greening and 180-degree views from all levels.
The energy-efficient units feature photovoltaic panels and radiant heating. Custom elements include a steel stair with recycled bamboo treads, metal and glass shelving, and caesarstone and slate counters.
John Lum Architects
Find the right local pro for your project
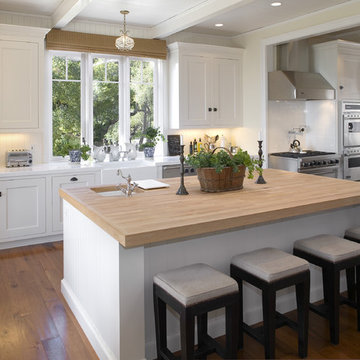
Arriving guests pass through a small garden before the front door opens to reveal the dramatic view. The main living area connects onto the covered porch and through to the kitchen and small den. A varied ceiling form and staggered exterior wall helps the large, informal space feel comfortable for two people or a large gathering. The textures of painted brick and rustic wall planks offset the warm tones of the vintage timbers and wood flooring.
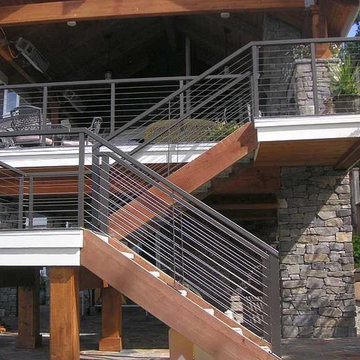
Stair cable railing using Ultra-tec® stainless steel cable railing hardware, fittings and Type 316 stainless cable.
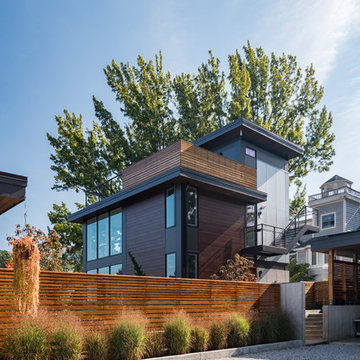
A couple wanted a weekend retreat without spending a majority of their getaway in an automobile. Therefore, a lot was purchased along the Rocky River with the vision of creating a nearby escape less than five miles away from their home. This 1,300 sf 24’ x 24’ dwelling is divided into a four square quadrant with the goal to create a variety of interior and exterior experiences while maintaining a rather small footprint.
Typically, when going on a weekend retreat one has the drive time to decompress. However, without this, the goal was to create a procession from the car to the house to signify such change of context. This concept was achieved through the use of a wood slatted screen wall which must be passed through. After winding around a collection of poured concrete steps and walls one comes to a wood plank bridge and crosses over a Japanese garden leaving all the stresses of the daily world behind.
The house is structured around a nine column steel frame grid, which reinforces the impression one gets of the four quadrants. The two rear quadrants intentionally house enclosed program space but once passed through, the floor plan completely opens to long views down to the mouth of the river into Lake Erie.
On the second floor the four square grid is stacked with one quadrant removed for the two story living area on the first floor to capture heightened views down the river. In a move to create complete separation there is a one quadrant roof top office with surrounding roof top garden space. The rooftop office is accessed through a unique approach by exiting onto a steel grated staircase which wraps up the exterior facade of the house. This experience provides an additional retreat within their weekend getaway, and serves as the apex of the house where one can completely enjoy the views of Lake Erie disappearing over the horizon.
Visually the house extends into the riverside site, but the four quadrant axis also physically extends creating a series of experiences out on the property. The Northeast kitchen quadrant extends out to become an exterior kitchen & dining space. The two-story Northwest living room quadrant extends out to a series of wrap around steps and lounge seating. A fire pit sits in this quadrant as well farther out in the lawn. A fruit and vegetable garden sits out in the Southwest quadrant in near proximity to the shed, and the entry sequence is contained within the Southeast quadrant extension. Internally and externally the whole house is organized in a simple and concise way and achieves the ultimate goal of creating many different experiences within a rationally sized footprint.
Photo: Sergiu Stoian
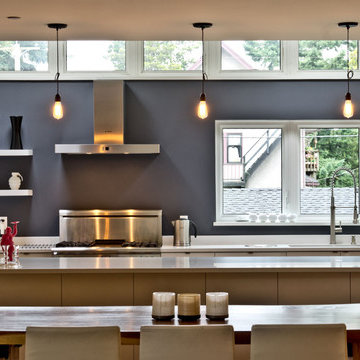
mango design company designed a moderist addition to this 100 year old house. we integrated a shed dormer at the front and a butterfly roof over the new addition at rear.
the interior was completely gutted, re-spaced and refinished.
styling by homeowners
photography by eric saczuk spacehoggraphics.com
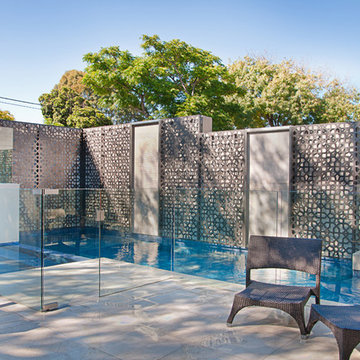
Fully tiled pool and spa with swim jets.
Tiled in bisazza blue blend tile.
Feature laser cut decorative screens.
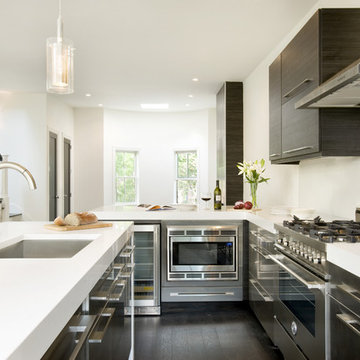
Cabinetry provided by Metropolitan Cabinets
Photography by Shelly Harrison
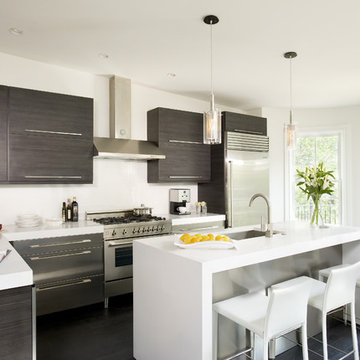
Cabinetry provided by Metropolitan Cabinets
Photography by Shelly Harrison
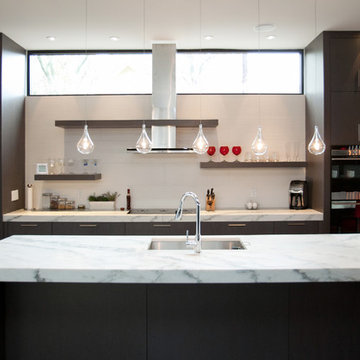
Atlanta modern home designed by West Architecture Studio and built by Cablik Enterprises.
AWH Photo and Design
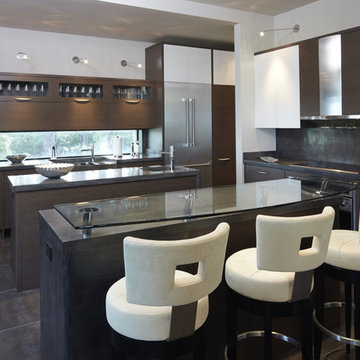
Photo Credit: Dana Hoff
Descriptions: This marsh-side home strongly embraces native landscape using a strictly modern aesthetic. The owner, an amateur astronomer, requested the architecture be invigorating and dynamic and include a telescope platform and lap pool. The building comprises a tower, a bridge, a suspended living room above the outdoor terrace, and a guest wing. The arrangement of spaces and cladding strategically create privacy, simultaneously providing unobstructed views of the marsh and surrounding landscape.
Modern Steel Gate And Fence Designs & Ideas
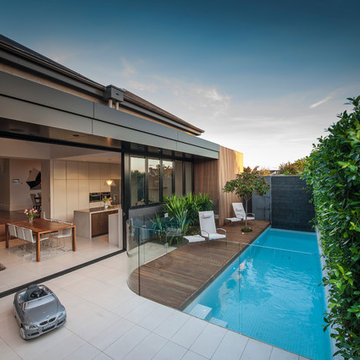
Frameless Pool fence and glass doors designed and installed by Frameless Impressions
124
