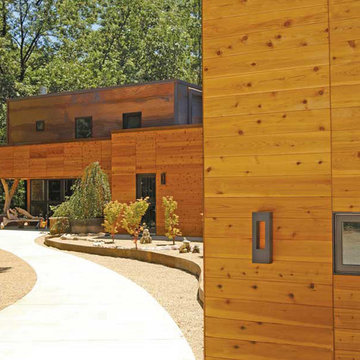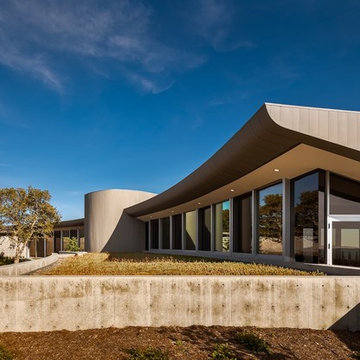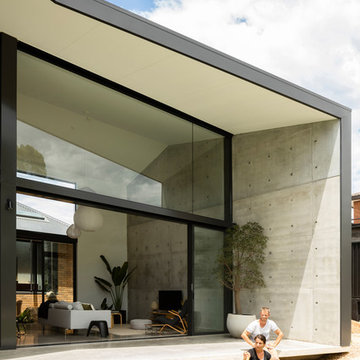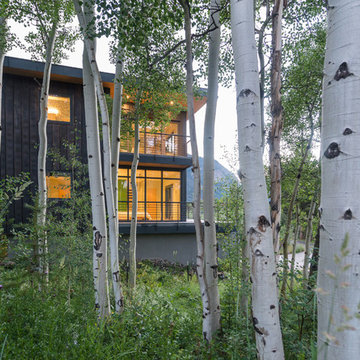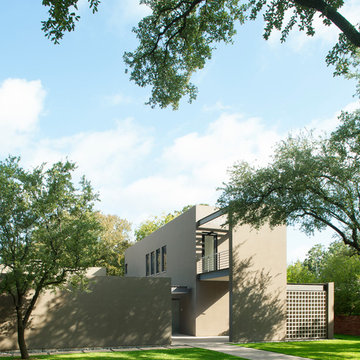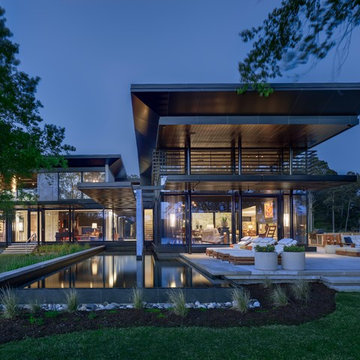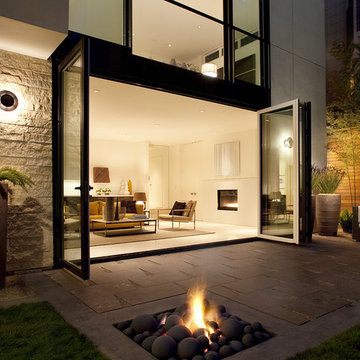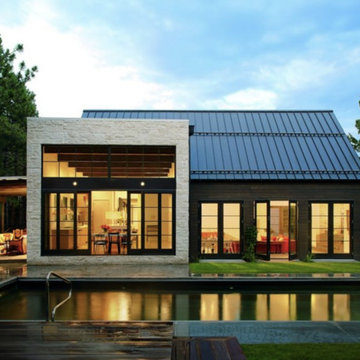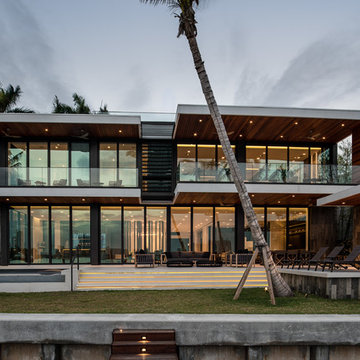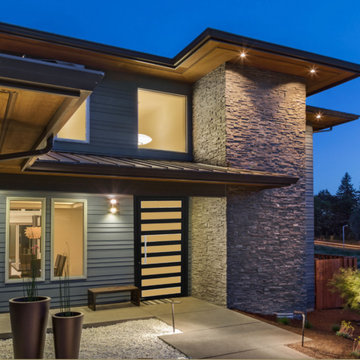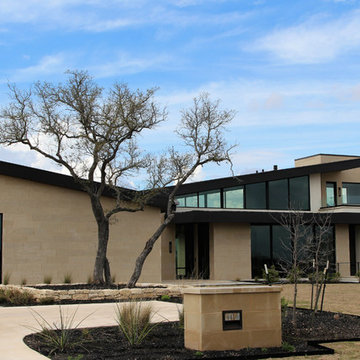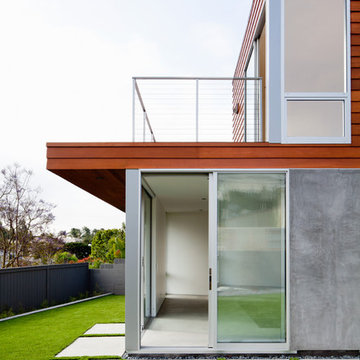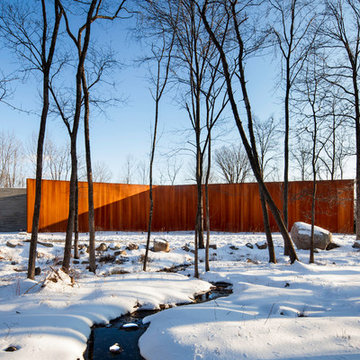Modern Parapet Wall Designs & Ideas
Sort by:Relevance
1961 - 1980 of 15,257 photos
Item 1 of 3
Find the right local pro for your project

The Eagle Harbor Cabin is located on a wooded waterfront property on Lake Superior, at the northerly edge of Michigan’s Upper Peninsula, about 300 miles northeast of Minneapolis.
The wooded 3-acre site features the rocky shoreline of Lake Superior, a lake that sometimes behaves like the ocean. The 2,000 SF cabin cantilevers out toward the water, with a 40-ft. long glass wall facing the spectacular beauty of the lake. The cabin is composed of two simple volumes: a large open living/dining/kitchen space with an open timber ceiling structure and a 2-story “bedroom tower,” with the kids’ bedroom on the ground floor and the parents’ bedroom stacked above.
The interior spaces are wood paneled, with exposed framing in the ceiling. The cabinets use PLYBOO, a FSC-certified bamboo product, with mahogany end panels. The use of mahogany is repeated in the custom mahogany/steel curvilinear dining table and in the custom mahogany coffee table. The cabin has a simple, elemental quality that is enhanced by custom touches such as the curvilinear maple entry screen and the custom furniture pieces. The cabin utilizes native Michigan hardwoods such as maple and birch. The exterior of the cabin is clad in corrugated metal siding, offset by the tall fireplace mass of Montana ledgestone at the east end.
The house has a number of sustainable or “green” building features, including 2x8 construction (40% greater insulation value); generous glass areas to provide natural lighting and ventilation; large overhangs for sun and snow protection; and metal siding for maximum durability. Sustainable interior finish materials include bamboo/plywood cabinets, linoleum floors, locally-grown maple flooring and birch paneling, and low-VOC paints.
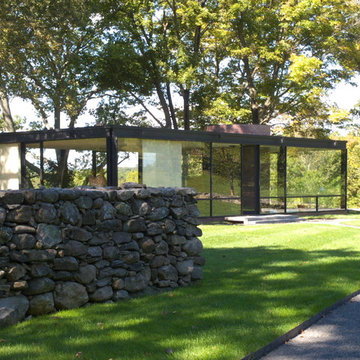
Photo from a tour of the Philip Johnson Glass House in New Canaan, Connecticut.
Photo: John Hill
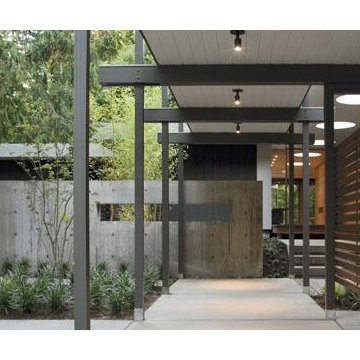
Woodway Residence Woodway, Washington.With minimal changes to the footprint, this previously dark, disorganized 1950s suburban home was redesigned to blur the boundary between indoor living and the landscape beyond. A composition of enlongated colored boxes and planar elements organizes and enlivens the house. Circulation and living spaces occupy the resulting zones between.A spine of ipe decking and a series of playful round skylights draw one from the arrival point through the house to the living spaces and the wooded site beyond. A bold linear concrete wall links a new garage and studio, forming an entry court that simultaneously welcomes visitors and screens the private bedroom spaces nearby. Teak plywood cabinets, blackened steel, and Douglas Fir contrast with more modest materials such as painted MDF panels, fiber cement siding and simple drywall.A juxtaposition of exuberance and restraint, this house provides gracious modern living both connected to the land and responsive to the needs of a young family.
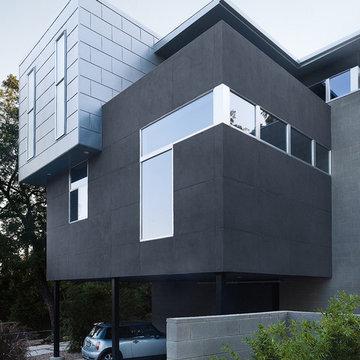
Designed as gallery, studio, and residence for an artist, this house takes inspiration from the owner’s love of cubist art. The program includes an upper level studio with ample north light, access to outdoor decks to the north and
south, which offer panoramic views of East Austin. A gallery is housed on the main floor. A cool, monochromatic palette and spare aesthetic defines interior and exterior, schewing, at the owner’s request, any warming elements to provide a neutral backdrop for her art collection. Thus, finishes were selected to recede as well as for their longevity and low life scycle costs. Stair rails are steel, floors are sealed concrete and the base trim clear aluminum. Where walls are not exposed CMU, they are painted white. By design, the fireplace provides a singular source of warmth, the gas flame emanating from a bed of crushed glass, surrounded on three sides by a polished concrete hearth.
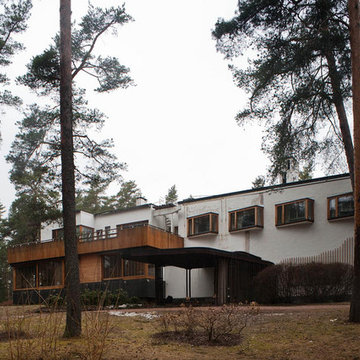
Villa Mairea (1939), Noormarkku, Finland, designed by Alvar Aalto
Photograph: Flickr user LeonL's photostream, used under Creative Commons license.
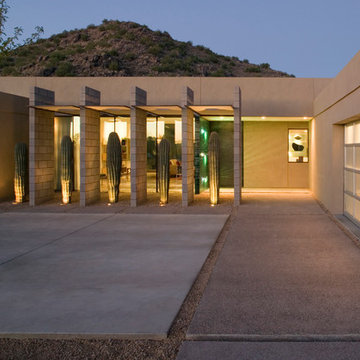
Addition and renovation of a modern home in Phoenix, Arizona. Spring 2004
Photo credit: Bill Timmerman
Modern Parapet Wall Designs & Ideas
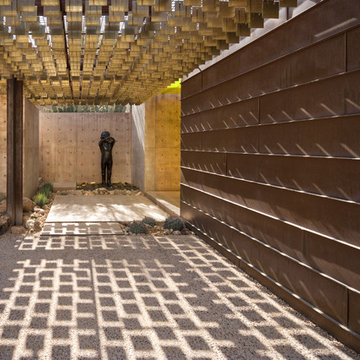
Passage below the metallic “golden aspen leaves” provides transitional entry shade and recalls the couple’s Vail, Colorado summer residence. Upon passing through the front door, guests enter Gallery One.
Architect: Jones Studio, inc.
Contractor: the construction zone, ltd.
Photo Credit: Ed Taube
99
