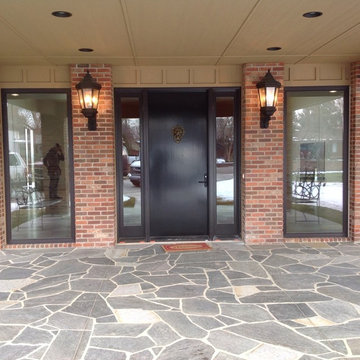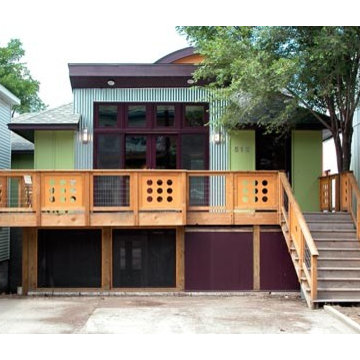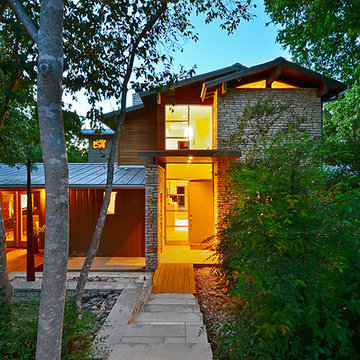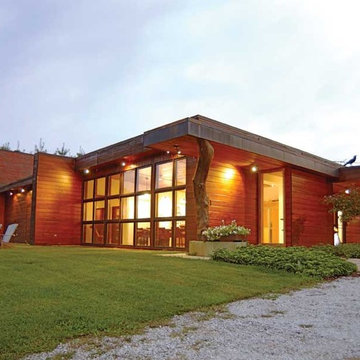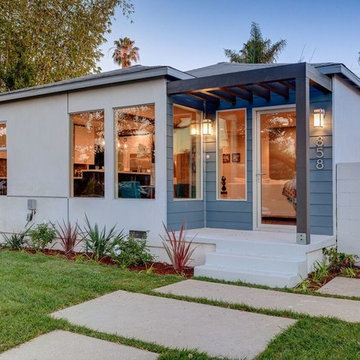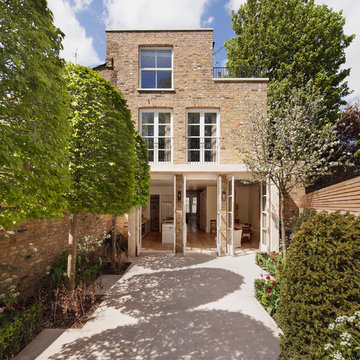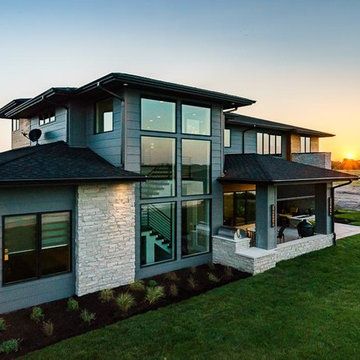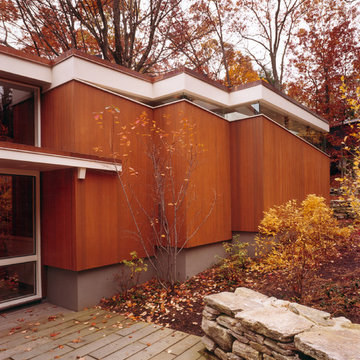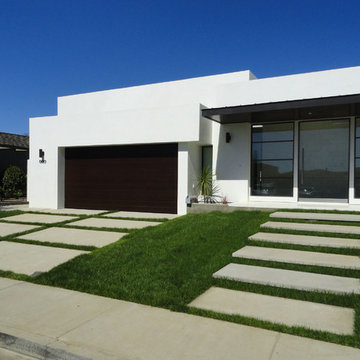Modern Parapet Wall Designs & Ideas
Sort by:Relevance
1921 - 1940 of 15,258 photos
Item 1 of 3
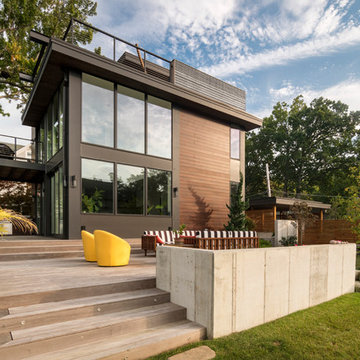
A couple wanted a weekend retreat without spending a majority of their getaway in an automobile. Therefore, a lot was purchased along the Rocky River with the vision of creating a nearby escape less than five miles away from their home. This 1,300 sf 24’ x 24’ dwelling is divided into a four square quadrant with the goal to create a variety of interior and exterior experiences while maintaining a rather small footprint.
Typically, when going on a weekend retreat one has the drive time to decompress. However, without this, the goal was to create a procession from the car to the house to signify such change of context. This concept was achieved through the use of a wood slatted screen wall which must be passed through. After winding around a collection of poured concrete steps and walls one comes to a wood plank bridge and crosses over a Japanese garden leaving all the stresses of the daily world behind.
The house is structured around a nine column steel frame grid, which reinforces the impression one gets of the four quadrants. The two rear quadrants intentionally house enclosed program space but once passed through, the floor plan completely opens to long views down to the mouth of the river into Lake Erie.
On the second floor the four square grid is stacked with one quadrant removed for the two story living area on the first floor to capture heightened views down the river. In a move to create complete separation there is a one quadrant roof top office with surrounding roof top garden space. The rooftop office is accessed through a unique approach by exiting onto a steel grated staircase which wraps up the exterior facade of the house. This experience provides an additional retreat within their weekend getaway, and serves as the apex of the house where one can completely enjoy the views of Lake Erie disappearing over the horizon.
Visually the house extends into the riverside site, but the four quadrant axis also physically extends creating a series of experiences out on the property. The Northeast kitchen quadrant extends out to become an exterior kitchen & dining space. The two-story Northwest living room quadrant extends out to a series of wrap around steps and lounge seating. A fire pit sits in this quadrant as well farther out in the lawn. A fruit and vegetable garden sits out in the Southwest quadrant in near proximity to the shed, and the entry sequence is contained within the Southeast quadrant extension. Internally and externally the whole house is organized in a simple and concise way and achieves the ultimate goal of creating many different experiences within a rationally sized footprint.
Photo: Sergiu Stoian

This 800 square foot Accessory Dwelling Unit steps down a lush site in the Portland Hills. The street facing balcony features a sculptural bronze and concrete trough spilling water into a deep basin. The split-level entry divides upper-level living and lower level sleeping areas. Generous south facing decks, visually expand the building's area and connect to a canopy of trees. The mid-century modern details and materials of the main house are continued into the addition. Inside a ribbon of white-washed oak flows from the entry foyer to the lower level, wrapping the stairs and walls with its warmth. Upstairs the wood's texture is seen in stark relief to the polished concrete floors and the crisp white walls of the vaulted space. Downstairs the wood, coupled with the muted tones of moss green walls, lend the sleeping area a tranquil feel.
Contractor: Ricardo Lovett General Contracting
Photographer: David Papazian Photography
Find the right local pro for your project
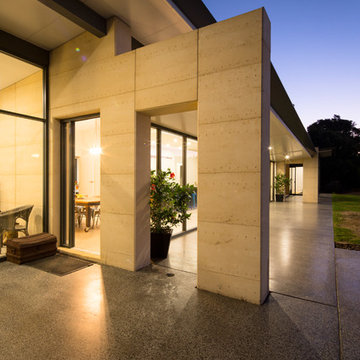
Architect designed family home with open plan & outdoor living set on rural property. Incorporates solar passive design with the latest construction materials and finishes including earth walls for thermal mass heating, insulated concrete walls (ICFs), structural insulated roof panels (SIPs), polished concrete slabs and bench tops,. This home will achieve a minimum 6.5 star energy rating despite the extensive use of glazing to the complete northern elevation which overlooks the clients property.
PHOTOGRAPHY: F22 Photography
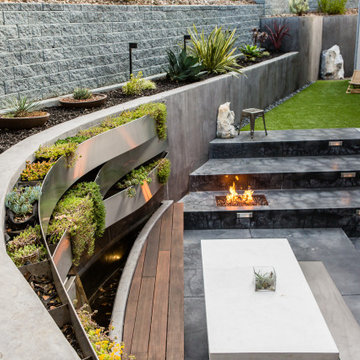
The garden transforms a leftover space between a tall house and steep slope on Buena Vista Hill into a landscaped plant-lined gathering space with seating and a small fountain.
The existing space consisted of a small patio and series of poorly placed retaining walls. Two curved walls are preserved and reconfigured into a wide amphitheater-like seating area. A set of horizontal steel planters conform to the curve of the long existing wall, drawing the eye across the garden. The matte steel finish provides a muted reflection of greens that is constantly changing the position of the sun.
Plants were chosen for their drought-tolerant qualities and variety of colors and shades.
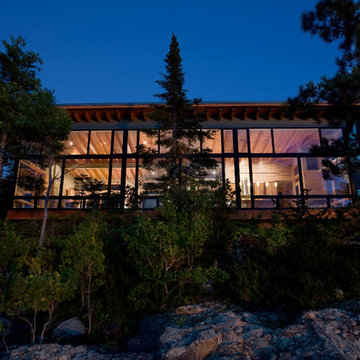
The Eagle Harbor Cabin is located on a wooded waterfront property on Lake Superior, at the northerly edge of Michigan’s Upper Peninsula, about 300 miles northeast of Minneapolis.
The wooded 3-acre site features the rocky shoreline of Lake Superior, a lake that sometimes behaves like the ocean. The 2,000 SF cabin cantilevers out toward the water, with a 40-ft. long glass wall facing the spectacular beauty of the lake. The cabin is composed of two simple volumes: a large open living/dining/kitchen space with an open timber ceiling structure and a 2-story “bedroom tower,” with the kids’ bedroom on the ground floor and the parents’ bedroom stacked above.
The interior spaces are wood paneled, with exposed framing in the ceiling. The cabinets use PLYBOO, a FSC-certified bamboo product, with mahogany end panels. The use of mahogany is repeated in the custom mahogany/steel curvilinear dining table and in the custom mahogany coffee table. The cabin has a simple, elemental quality that is enhanced by custom touches such as the curvilinear maple entry screen and the custom furniture pieces. The cabin utilizes native Michigan hardwoods such as maple and birch. The exterior of the cabin is clad in corrugated metal siding, offset by the tall fireplace mass of Montana ledgestone at the east end.
The house has a number of sustainable or “green” building features, including 2x8 construction (40% greater insulation value); generous glass areas to provide natural lighting and ventilation; large overhangs for sun and snow protection; and metal siding for maximum durability. Sustainable interior finish materials include bamboo/plywood cabinets, linoleum floors, locally-grown maple flooring and birch paneling, and low-VOC paints.
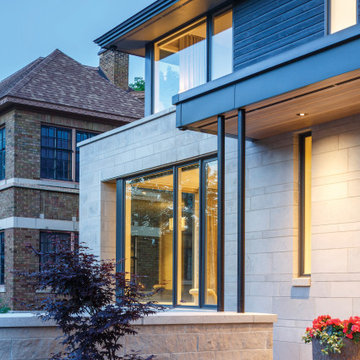
Sleek and modern home featuring Arriscraft Adaire® Limestone Sepia Fleuri, Medium Dressed and Split Face stone.
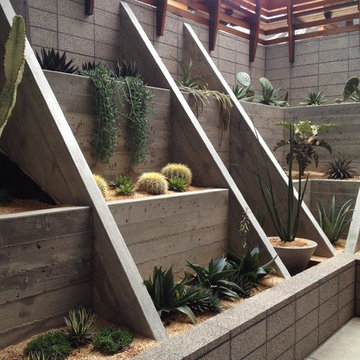
I spent an afternoon sitting in this space, watching the light and came to realize it reminded me of a cabinet of curiosities- in this case the collection is made of succulents and cacti. When you enter this space you're instantly transported to a room where you want to spend hours, it's now one of my favorite projects.
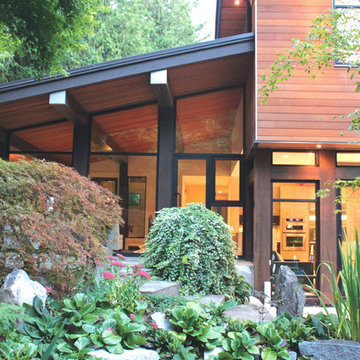
Geometric House by One SEED (www.oneseed.ca)
The existing house had a modern geometric massing common in the 70s, which lent itself beautifully to upgraded contemporary forms and finishes. The new additions further the geometric theme by using distinct volumes clad in contrasting materials, and then separating them by a glass atrium entrance. The atrium rises above both masses allowing daylight to filter in to the dramatic entrance from three sides. In the evening the delicate pattern of window mullions cause the atrium to glow like a lantern.
The uniquely angular footprint of the house responds to the creek along the west side of the property and the oblique property lines. In keeping with the spirit of the distinctive spaces created by these intersecting planes, the plan of the metal clad addition, and the roof lines of both additions, playfully fold and change direction. The result is a completely re-modeled home which is sleek, vibrant and connected to the site.
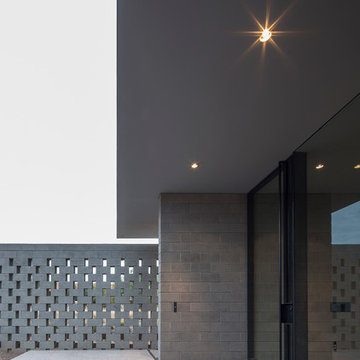
This garden space offers an area of repose in order to mentally dispose of the immediate context of the neighborhood before entering the house. A custom blackened steel flush glass entry door greets a guest to the house.
Winquist Photography, Matt Winquist
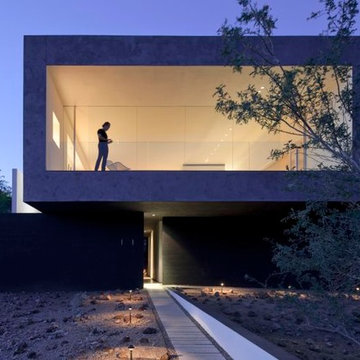
Phoenix offers a handful of signature designs that define contemporary Desert Modern Architecture; this home designed by Wendell Burnette is one of them. A superb balance of mass, materials, light, scale and perforation perfectly placed on a gentle, native landscaped, hillside slope. Wonderfully executed details; a wealth of minutiae to delight the connoisseur in a simple design that offers a carefree and comfortable plan that defines our desert-lifestyle. Stunning City-views anchor you to the urban hub; the nearby Mountain Preserve panorama calms the soul. The private pool is a sensory experience; providing an enclave that is both dramatic and serene.
Architect: Wendell Burnette
Modern Parapet Wall Designs & Ideas
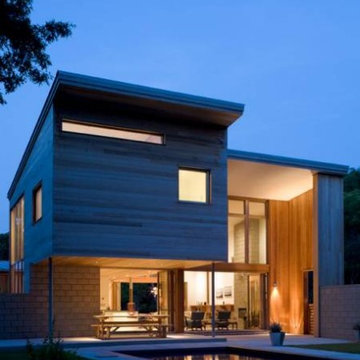
old stone highway Location : east hampton, ny Program : new single family residence Lot/Building Size : 1 acre/2200 sq. ft. Status : completed july 2007 Drawing its inspiration from a barn built in the 1800s, the Old Stone Highway house is concieved as a modern interpretaion of the Long Island agricultural vernacular while also incorporating the use of environmentally low impact building technology. Structural: SIP’s; HVAC: geo-thermal, radiant floors; Glazing: low e with argon, dual pane; Roof: kynar non heat absorbing finish; Solar orientation: calculated to minimize solar gain in summer; Paints: Low voc; Appliances: energy star; Pool: saline;
97
