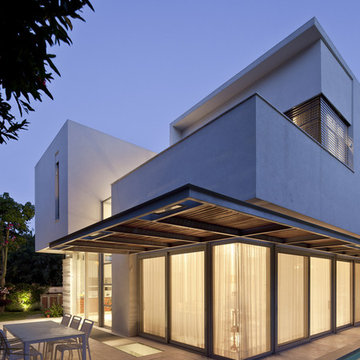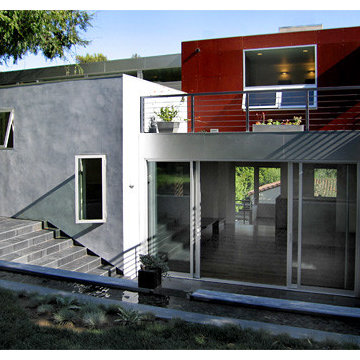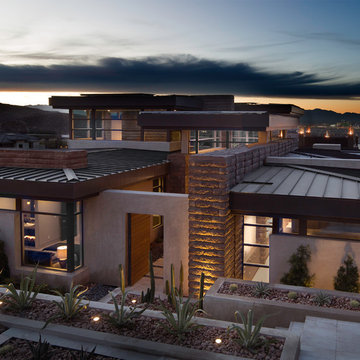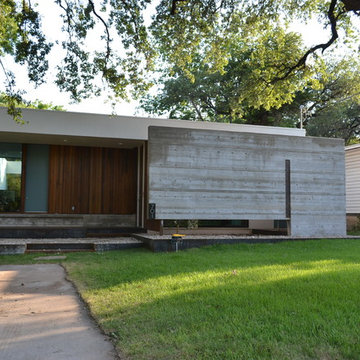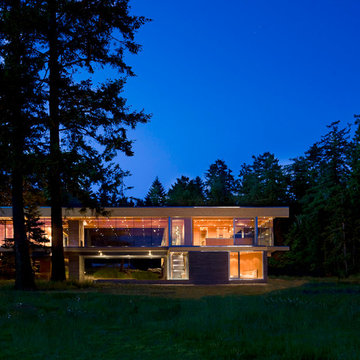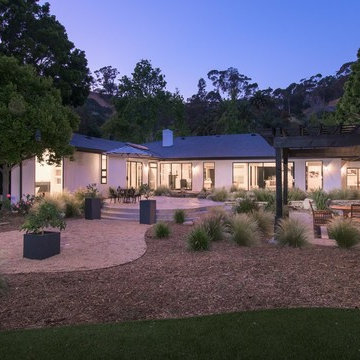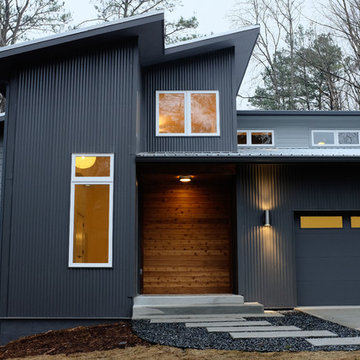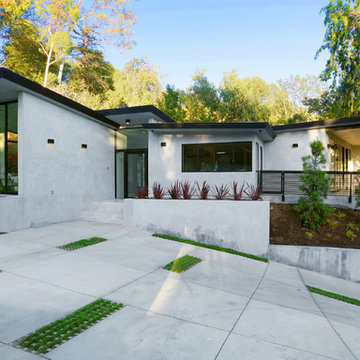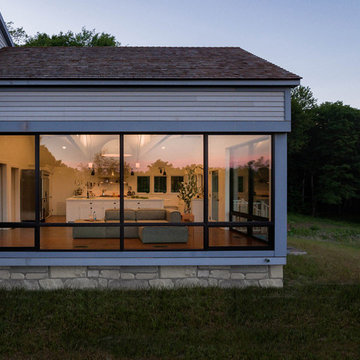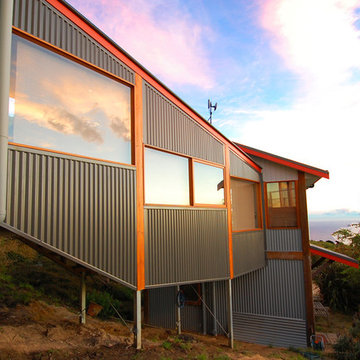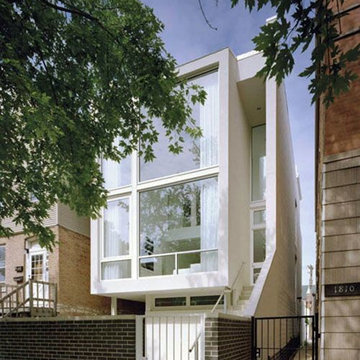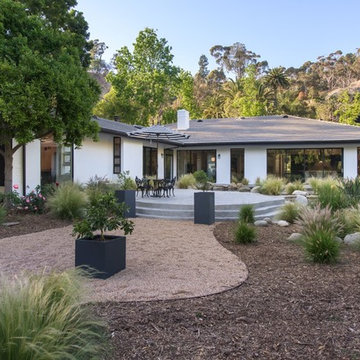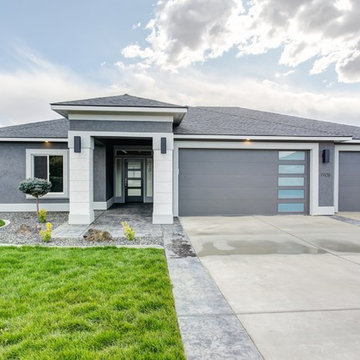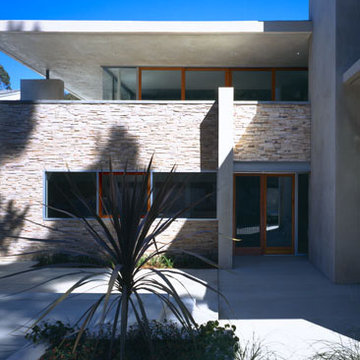Modern Parapet Wall Designs & Ideas
Sort by:Relevance
2021 - 2040 of 15,258 photos
Item 1 of 3
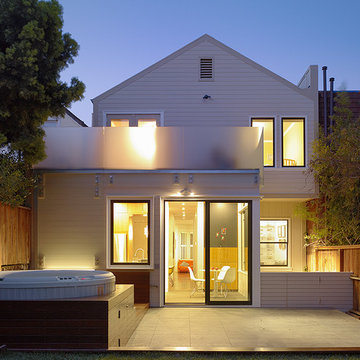
The inspiration for the remodel of this San Francisco Victorian came from an unlikely source – the owner’s modern-day cabinet of curiosities, brimming with jars filled with preserved aquatic body parts and specimens. This room now becomes the heart of the home, with glimpses into the collection a constant presence from every space. A partially translucent glass wall (derived from the genetic code of a Harbor Seal) and shelving system protects the collection and divides the owner’s study from the adjacent family room.
Photography - Matthew Millman
Find the right local pro for your project
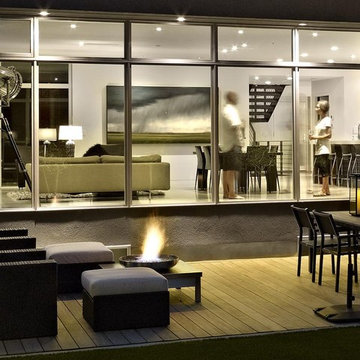
Project :: SD House
Design by :: www.thirdstone.ca
Photography: merle prosofsky
Artwork: Local artist Ian Sheldon - http://www.iansheldon.com/
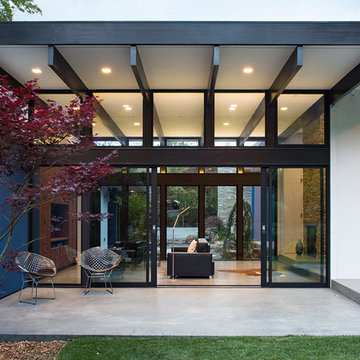
The owners, inspired by mid-century modern architecture, hired Klopf Architecture to design an Eichler-inspired 21st-Century, energy efficient new home that would replace a dilapidated 1940s home. The home follows the gentle slope of the hillside while the overarching post-and-beam roof above provides an unchanging datum line. The changing moods of nature animate the house because of views through large glass walls at nearly every vantage point. Every square foot of the house remains close to the ground creating and adding to the sense of connection with nature.
Klopf Architecture Project Team: John Klopf, AIA, Geoff Campen, Angela Todorova, and Jeff Prose
Structural Engineer: Alex Rood, SE, Fulcrum Engineering (now Pivot Engineering)
Landscape Designer (atrium): Yoshi Chiba, Chiba's Gardening
Landscape Designer (rear lawn): Aldo Sepulveda, Sepulveda Landscaping
Contractor: Augie Peccei, Coast to Coast Construction
Photography ©2015 Mariko Reed
Location: Belmont, CA
Year completed: 2015

Brick & rendered brick - a super fresh looking modern townhouse with small outdoor deck/ entertaining area and pebble garden. A two-storey build with all interior and exterior renovations done by Smith & Sons Moreland, Melbourne.
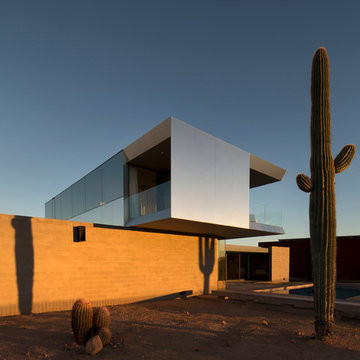
The master bedroom volume floats about the masonry walls. The cladding and glazing absorb and merge with the colors of the environment. A balcony allows the view to the north and the the south simultaneously while protecting the master bedroom from the western sun exposure. The band of glazing across the north elevation capture the McDowell Mountains range.
Winquist Photography, Matt Winquist
Modern Parapet Wall Designs & Ideas
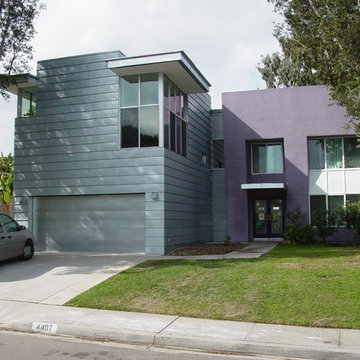
Horizontal galvanized steel standing seam panels wrap the new office/music room addition over the garage. Integral color purple stucco is used on main house front tilted wall.
102
