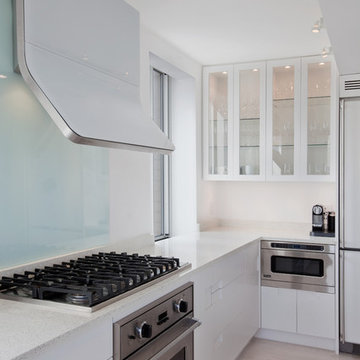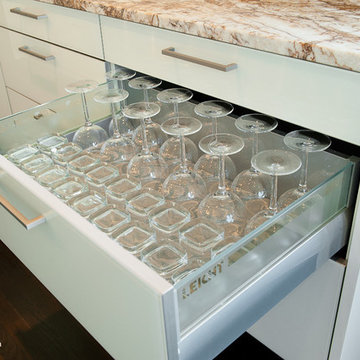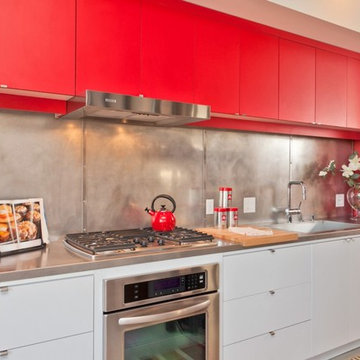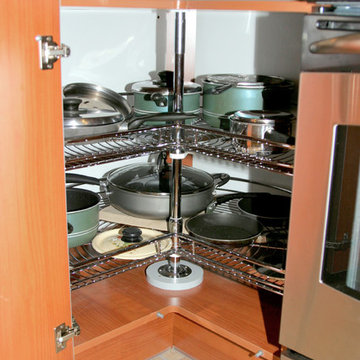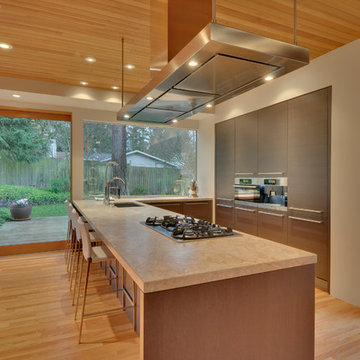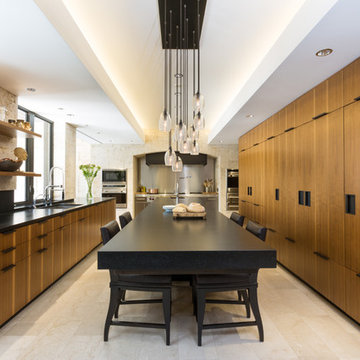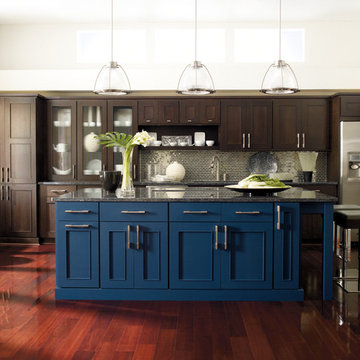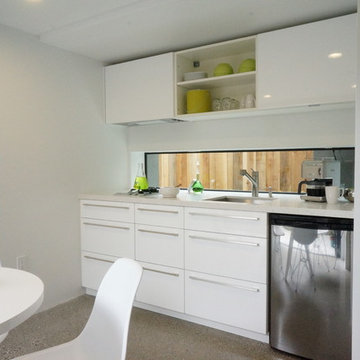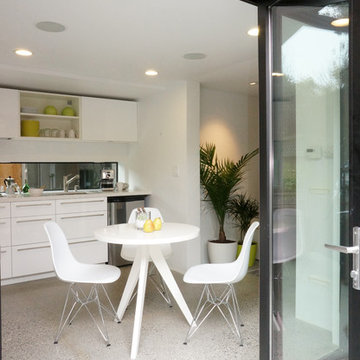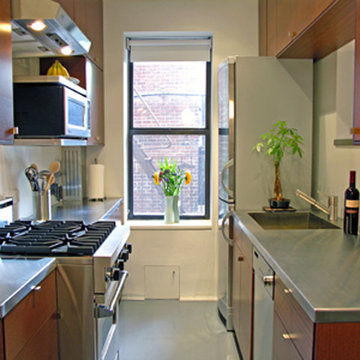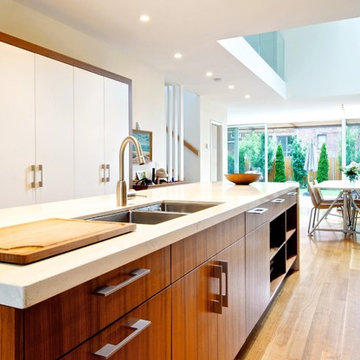5,00,127 Modern Kitchen Design Ideas
Sort by:Popular Today
1061 - 1080 of 5,00,127 photos
Item 1 of 3
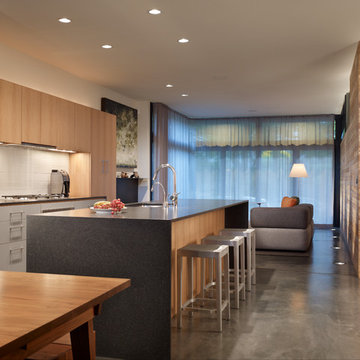
The open kitchen is at the center of the living space and forms the hub of family life. A generous island of granite and oak invites people to gather.
photo: Ben Benschneider
Find the right local pro for your project

Tom Sullam Photography
Schiffini kitchen
Saarinen Tulip table
Vitra Vegetal Chair
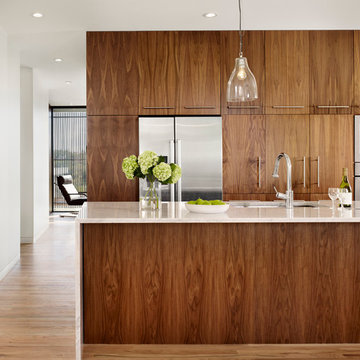
Alterstudio Architecture
Casey Dunn Photography
Named 2013 Project of the Year in Builder Magazine's Builder's Choice Awards!
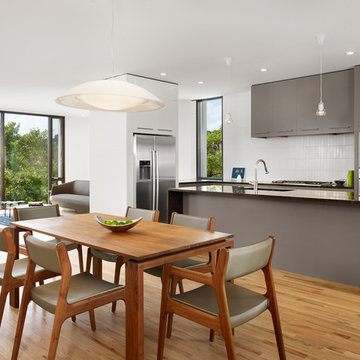
Alterstudio Architecture
Casey Dunn Photography
Named 2013 Project of the Year in Builder Magazine's Builder's Choice Awards!
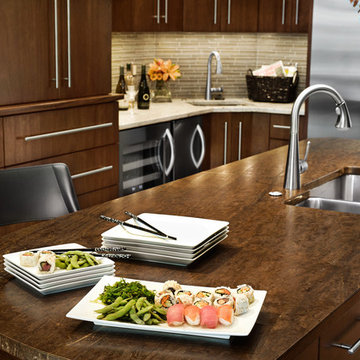
The kitchen’s leatherized marble features granite on the perimeter, adding to the crisp, contemporary feel of the off white walls, silver metal bar stools, granite countertops and walnut cabinets with contemporary brushed nickel cabinet hardware. A stainless steel wine cooler and under-mount stainless steel sink make this a gourmet’s delight!
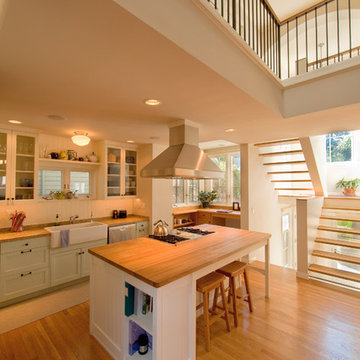
New kitchen includes island and office alcove overlooking backyard. Countertops are oak butcherblock with farmhouse sink and painted cabinets. Open stairs connect three floors to backyard. David Whelan photo
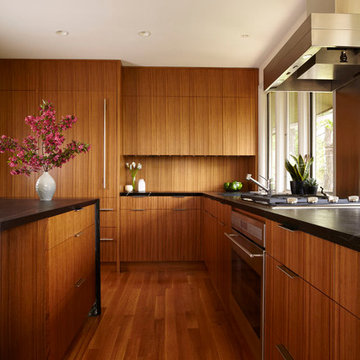
Cabinetry by Ingrained Wood Studios: The Lab.
Millwork by Ingrained Wood Studios: The Mill.
© Alyssa Lee Photography
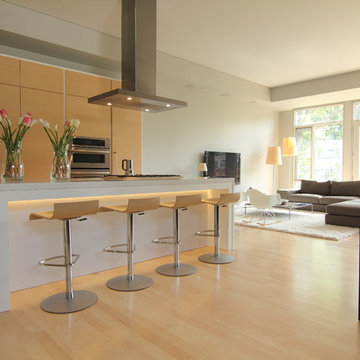
This modern, open concept design consists of a large island and lots of storage in the tall pantry cabinets. All of the appliances are fully integrated into the cabinetry, creating a streamlined, modern look only achieved through high quality custom design.
Each of the pantry cabinets are outfitted with interior solid maple dovetailed drawers.
Other materials found throughout this kitchen space include Caesarstone, engineered maple veneer and colourcore formica.
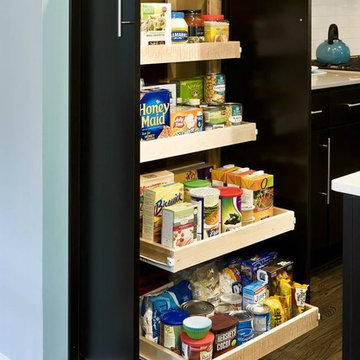
This week our Friday Feature is a lovely home in Arlington, VA where we recently completed a full renovation of the kitchen and dining room area, and refinished the hardwood floors on the main living level.
Construction: We began by removing most of the walls on the main floor, one of these walls being a major load bearing wall. In order to complete this task, we installed a 15 ft long triple LVL beam in the attic, and hung the joists from the new beam. We also needed to widen the entry into the kitchen. This wall, also being a load carrying segment, also needed to be restructured carefully. With the exception of one wall containing duct work, we were able to eliminate all walls, and open up this room entirely to the living and dining area.
Finished Products: There are a couple of unique features in this kitchen- the first being the subway backsplash tile. Notice anything missing? Underneath the wall cabinetry, we installed special outlet receptacles, allowing the backsplash tile to be uninterrupted by outlets, creating a very sleek look. We also incorporated another special outlet in this kitchen. Opposite to the large pantry cabinet with roll-out trays, is an outlet containing two USB ports, for convenient charging of electronics.
The cabinetry in this kitchen is from Bertch; notice the stainless steel finish in the two wall cabinets adjacent to the sink. With frosted glass inserts, these cabinets add a unique flair to the kitchen, and play a part in bringing the appliances together with the rest of the kitchen. Also, a pull out spice rack integrated into the cabinetry next to the sink allows the cook to have all the spices convenient but hidden away.
The amount of workspace is almost endless in this kitchen. The white silestone countertops offer a unique look and contrast with the dark countertops. The egg-shaped island creates a place to eat, craft, and socialize for endless hours.
Originally tile, the new hardwood flooring in this kitchen was pieced into the existing floor throughout the main level of the home. We re-sanded and re-stained the entire floor, to included the stairs to the main entry, a dark modern ebony color, getting away from the traditional honey colored flooring and finishing off the sleek look of this Arlington home.
Photo Credit to R.B. Hill Photography, LLC — in Arlington, VA.
5,00,127 Modern Kitchen Design Ideas
54
