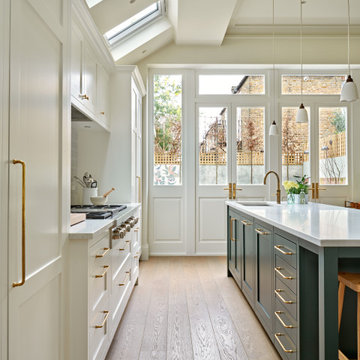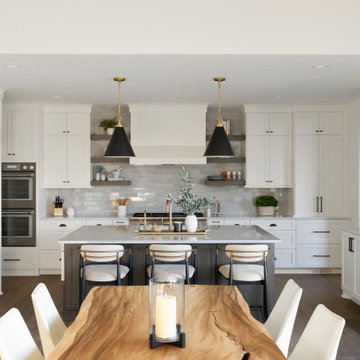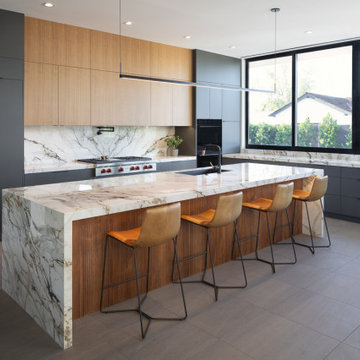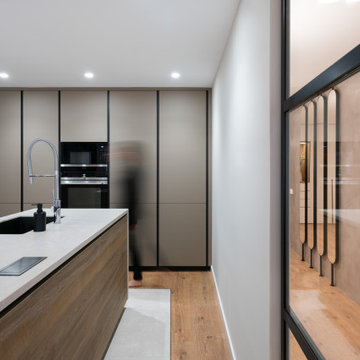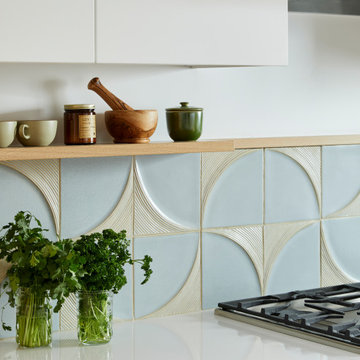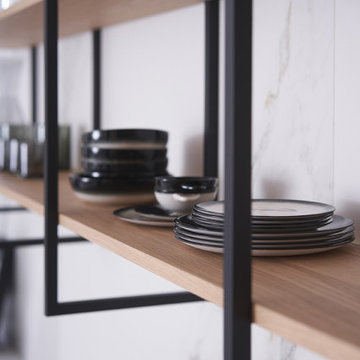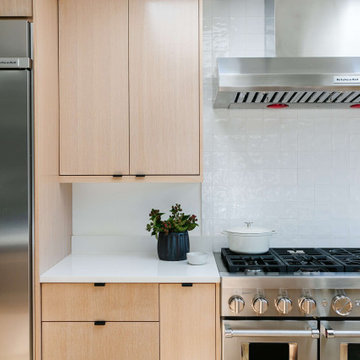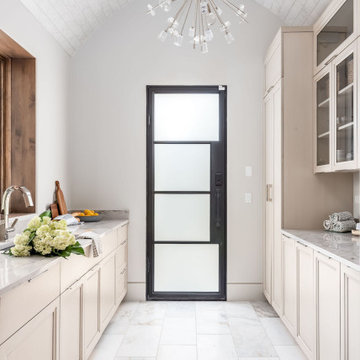5,00,196 Modern Kitchen Design Ideas
Sort by:Popular Today
881 - 900 of 5,00,196 photos
Item 1 of 3

Part of a complete remodel, this kitchen was expanded to include a 10 ft island, new cabinets, a black white and gold colorway and beautiful vinyl flooring
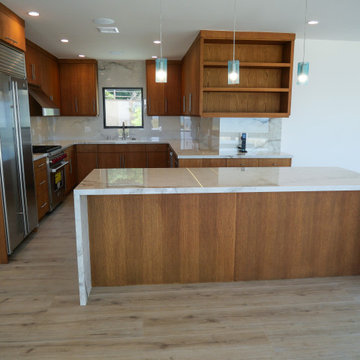
This beach side Play del Rey home got a major remodel inside and out. Owners wanted a spacious, clean, and simple look. We did just that!
Find the right local pro for your project
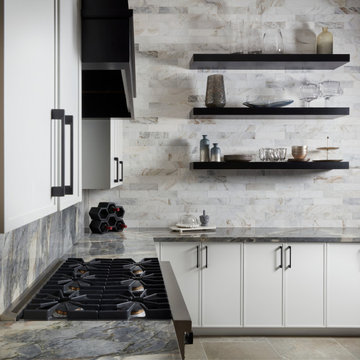
Calacatta Umber has a clean, white background with darker veins. This is a metamorphic stone which evolved from a sandstone due to extreme heat and pressure.
Ijen Blue is a cool-toned quartzite from Brazil. Its light blue background is accentuated by blue and gold veining dispersed throughout.
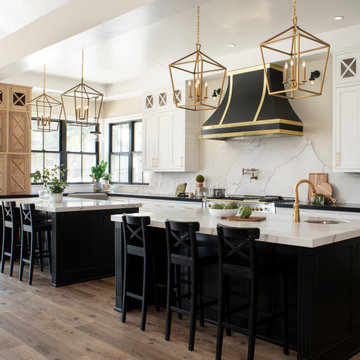
Calacatta Jubilee is a bright white quartz with distinctive “veins” strewn throughout. This grey veining pattern sweeps across its white backdrop, giving the material the appearance of natural stone.
Black Mist is quarried in a bedrock quarry in Brazil. This granite will have some white quartz veins along with areas of gray, with a black background, the look of this stone is similar to a soapstone, but it will require less maintenance than a soapstone.
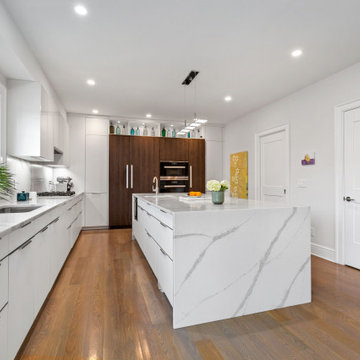
This home was a new construction and the client came in explaining to me that she wished to display her antique SELTZER bottles. We therefore designed a beautiful appliance/pantry wall with open shelving above that have LED lighting where she has placed her colorful collection of bottles. We also designed a bar area adjacent to the kitchen that adds extra storage and connects the eating area to the kitchen with its matching cabinetry and open shelving above.
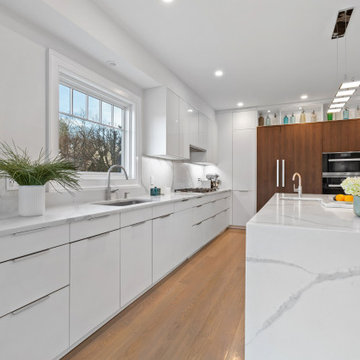
This home was a new construction and the client came in explaining to me that she wished to display her antique SELTZER bottles. We therefore designed a beautiful appliance/pantry wall with open shelving above that have LED lighting where she has placed her colorful collection of bottles. We also designed a bar area adjacent to the kitchen that adds extra storage and connects the eating area to the kitchen with its matching cabinetry and open shelving above.
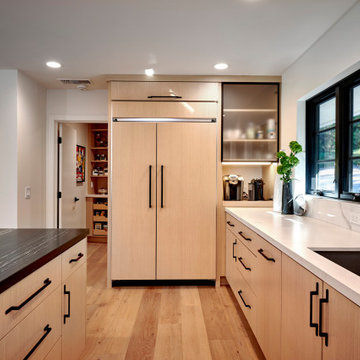
New to the area, this client wanted to modernize and clean up this older 1980's home on one floor covering 3500 sq ft. on the golf course. Clean lines and a neutral material palette blends the home into the landscape, while careful craftsmanship gives the home a clean and contemporary appearance.
We first met the client when we were asked to re-design the client future kitchen. The layout was not making any progress with the architect, so they asked us to step and give them a hand. The outcome is wonderful, full and expanse kitchen. The kitchen lead to assisting the client throughout the entire home.
We were also challenged to meet the clients desired design details but also to meet a certain budget number.
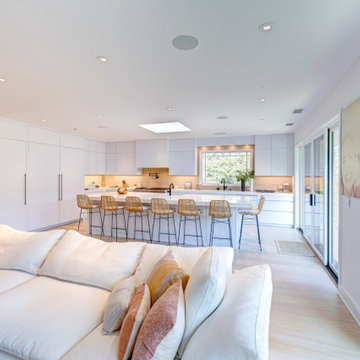
The client wanted to create a beach-like feel in this space, a mood that was light and airy with colors that reflect this atmosphere. We chose, therefore, a white door finish, with thick white countertops and offset that with a sand-like backsplash in both color and texture. We chose matt black for the hardware and texture to have something to anchor the lighter tones and help ground the space. There is abundant light in the room, from both natural sources through windows, doors, and skylights, as well as built-in LED lighting in the cabinets to continue on the warm beach theme. Finishes: Bondi in Arctici Countertop: Quartz (Ceasarstone in Pure White TBC)

This dark, dreary kitchen was large, but not being used well. The family of 7 had outgrown the limited storage and experienced traffic bottlenecks when in the kitchen together. A bright, cheerful and more functional kitchen was desired, as well as a new pantry space.
We gutted the kitchen and closed off the landing through the door to the garage to create a new pantry. A frosted glass pocket door eliminates door swing issues. In the pantry, a small access door opens to the garage so groceries can be loaded easily. Grey wood-look tile was laid everywhere.
We replaced the small window and added a 6’x4’ window, instantly adding tons of natural light. A modern motorized sheer roller shade helps control early morning glare. Three free-floating shelves are to the right of the window for favorite décor and collectables.
White, ceiling-height cabinets surround the room. The full-overlay doors keep the look seamless. Double dishwashers, double ovens and a double refrigerator are essentials for this busy, large family. An induction cooktop was chosen for energy efficiency, child safety, and reliability in cooking. An appliance garage and a mixer lift house the much-used small appliances.
An ice maker and beverage center were added to the side wall cabinet bank. The microwave and TV are hidden but have easy access.
The inspiration for the room was an exclusive glass mosaic tile. The large island is a glossy classic blue. White quartz countertops feature small flecks of silver. Plus, the stainless metal accent was even added to the toe kick!
Upper cabinet, under-cabinet and pendant ambient lighting, all on dimmers, was added and every light (even ceiling lights) is LED for energy efficiency.
White-on-white modern counter stools are easy to clean. Plus, throughout the room, strategically placed USB outlets give tidy charging options.
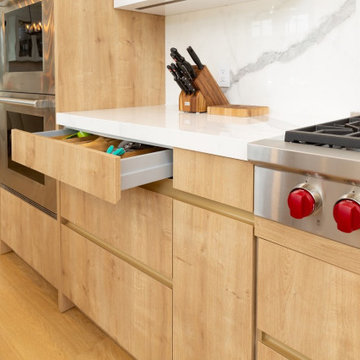
Bathroom:
Orlando in Stone Oak (laminate)
Kitchen:
Orlando in Karst Oak(wood laminate)
Ikono in Liton (laminate)
Sirius in Arctic (lacquered laminate)
Countertop- Porcelain
Dining:
Ikono In Keraton (laminate) countertop- natural stone in honed finish.
Bathroom: This space is a his and hers ensuite, and we worked to create both a functional and beautiful space that could comfortably accomodate both homeowners at the same time.
It also serves as a space to store linens and toiletries, so it was important to ensure there was ample storage of all kinds, including the two tall columns on either end.
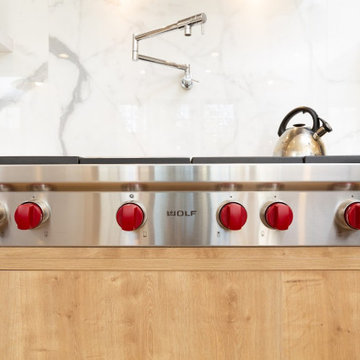
Bathroom:
Orlando in Stone Oak (laminate)
Kitchen:
Orlando in Karst Oak(wood laminate)
Ikono in Liton (laminate)
Sirius in Arctic (lacquered laminate)
Countertop- Porcelain
Dining:
Ikono In Keraton (laminate) countertop- natural stone in honed finish.
Bathroom: This space is a his and hers ensuite, and we worked to create both a functional and beautiful space that could comfortably accomodate both homeowners at the same time.
It also serves as a space to store linens and toiletries, so it was important to ensure there was ample storage of all kinds, including the two tall columns on either end.
5,00,196 Modern Kitchen Design Ideas
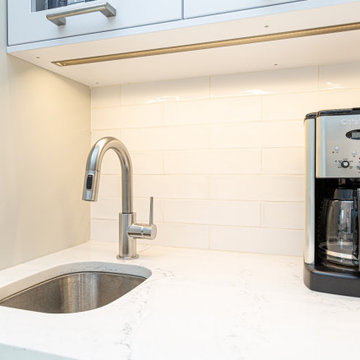
This kitchen was all about the selection of details to enhance the open space and views out. These include a wood application on the ceiling, a simple and beautiful hood detail, countertop and backsplash with shallow shelf detail and waterfall sides all seamlessly flowing into each other, and a dark center island to ground the room. The wet bar offers another area to prepare a quick dinner drink and store beverage accessories, with glass cabinetry for some chic elegance.
45
