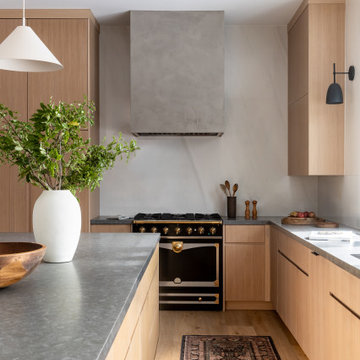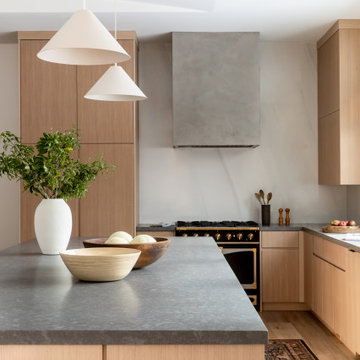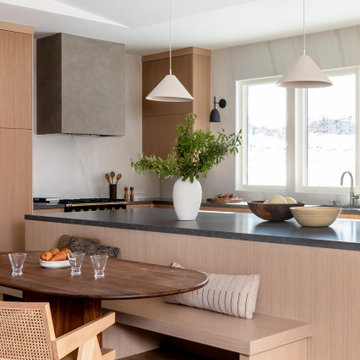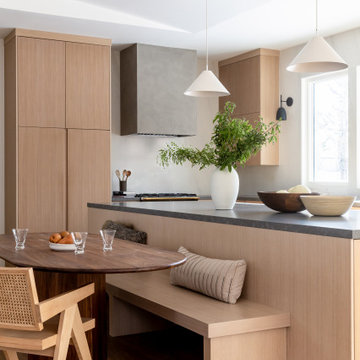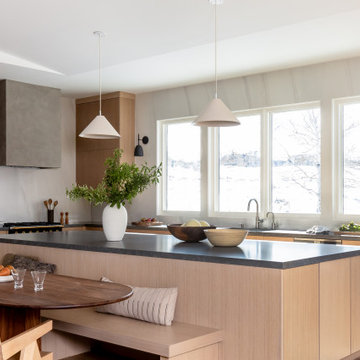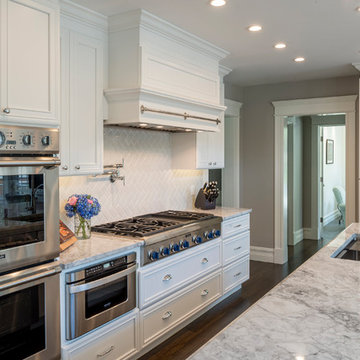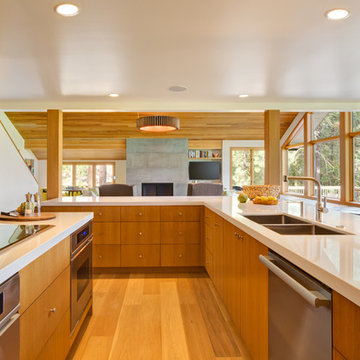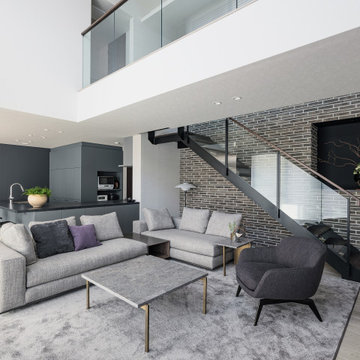4,99,983 Modern Kitchen Design Ideas
Sort by:Popular Today
47601 - 47620 of 4,99,983 photos
Item 1 of 3
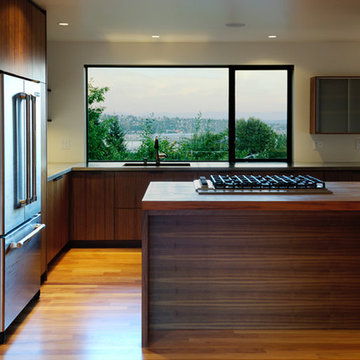
NEXTHouse is a custom-designed and crafted home fusing the Northwest Modern tradition with the highest quality environmentally sustainable building technologies, features and finishes.NEXTHouse is a 3 bedoom, 2 1/2 bath home with a garage and shop located on a south-facing corner lot of 5,500 square feet. It is designed to fully appreciate the land, reaching out to views and light, while providing a lush microclimate of Northwest appropriate landscaping. Terraces, decks and patios encourage outdoor living in both formal and private settings.NEXTHouse is an urban sanctuary that preserves the Earth’s resources and provides for healthy living.
Find the right local pro for your project
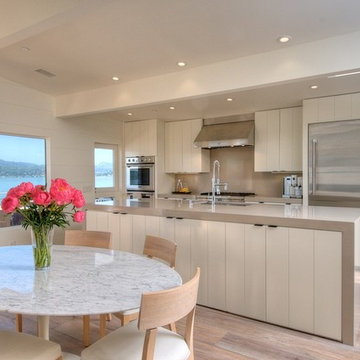
neutral modern palette for this waterfront kitchen. simple clean design creates a very user friendly place to cook and dine. thermodore appliances throughout, caesarstone island that waterfalls down on the end to meet the smoked french white oak flooring.

Kitchen remodeling part of a complete home remodel - all walls in living room and old kitchen removed, ceiling raised for an open concept design, kitchen includes white shaker cabinet with gray quartz counter tops and glass tile backsplash, all stock items which was making the work expedited and kept the client on budget.
also featuring large windows and doors To maximize backyard view.
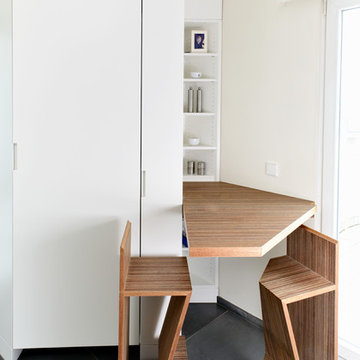
Plexwood - Meranti was used for this modern kitchen. This smart solution of a foldable table transforms an otherwise useless nook into a comfortable and practical dining area for two.
Norbert Brakonier, design by Catherine Jost, interior architect, Luxembourg 2011
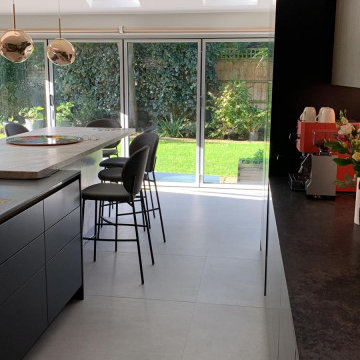
Last year, we worked on creating a new living space for this family home in Richmond, in collaboration with Roundhouse Design
The kitchen was designed by Roundhouse, we undertook structural work to open up the existing kitchen and sitting room to make a large open plan living area.
A separate secondary kitchen & utility room was also built into the property.
Project Brief:
The client wanted to open the ground floor of the property and create a superb functional living and entertainment space.
The Red Box Solution
Fully project managed and arranged all the structural and Building Control aspects of the project.
Project Duration: 2 months.
We completed the project in the summer of 2023 while the family was mostly away abroad for the duration.
Products/Suppliers Used;
Kitchen Roundhouse Design
Utility: Howdens
Paints: Little Greene

Custom Kitchen installed in Newmarket, ON. All wood cabinets with Quartz countertop.
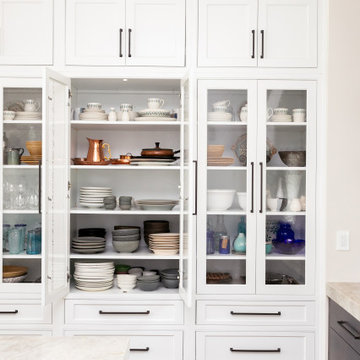
Modern kitchen in modern farmhouse. Taj Mahal countertops and glass display cabinets
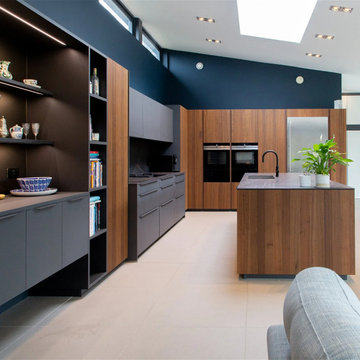
FORM, FUNCTION AND LIVING SPACE
At the heart of this kitchen design is a handleless island block with an integrated seating area, which serves as the central hub of daily activities. The block is enriched by using BOSSA, a successful natural wood surface program in walnut that gives it a unique, structured appearance. The multi-award winning BOSSA front features linear bars that protrude, creating a warm, uniform look that adds a lively, three-dimensional effect to the kitchen. This was a conscious planning decision to achieve an elegant yet dynamic outcome.
4,99,983 Modern Kitchen Design Ideas
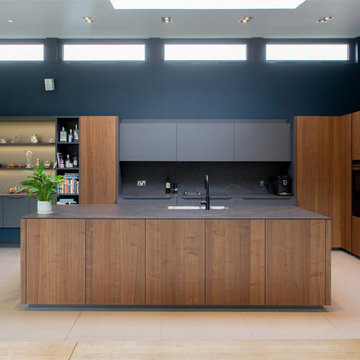
FORM, FUNCTION AND LIVING SPACE
At the heart of this kitchen design is a handleless island block with an integrated seating area, which serves as the central hub of daily activities. The block is enriched by using BOSSA, a successful natural wood surface program in walnut that gives it a unique, structured appearance. The multi-award winning BOSSA front features linear bars that protrude, creating a warm, uniform look that adds a lively, three-dimensional effect to the kitchen. This was a conscious planning decision to achieve an elegant yet dynamic outcome.
2381
