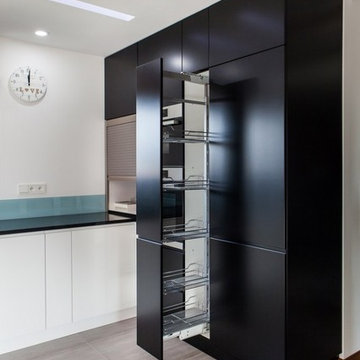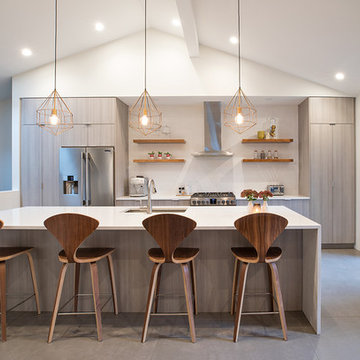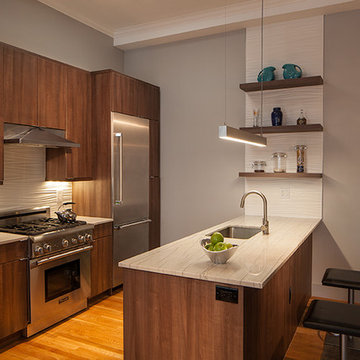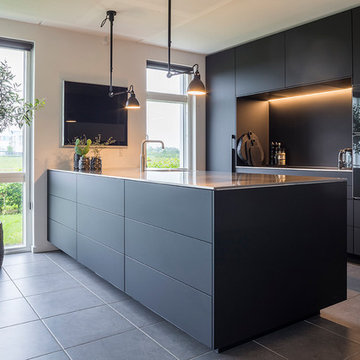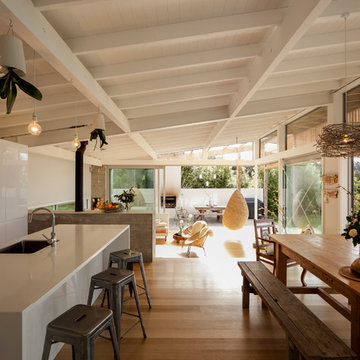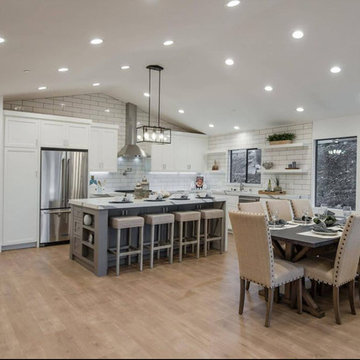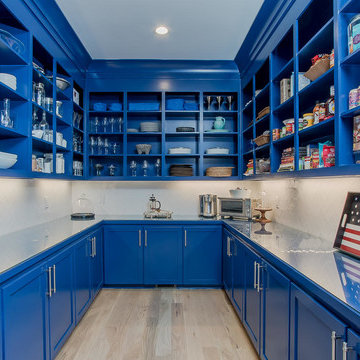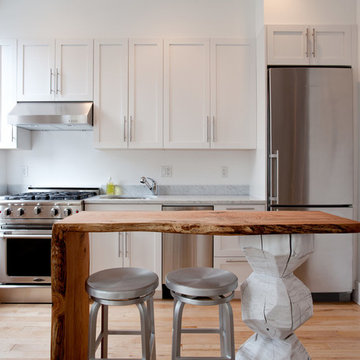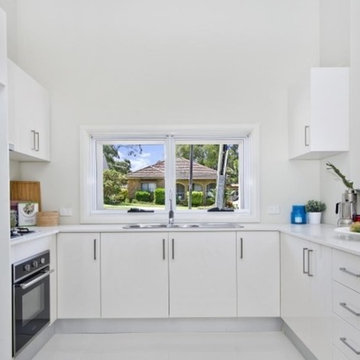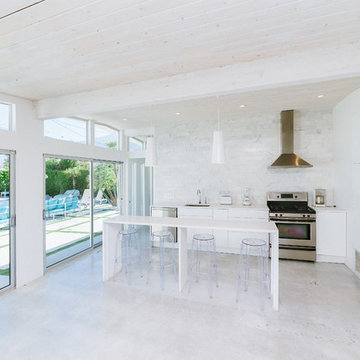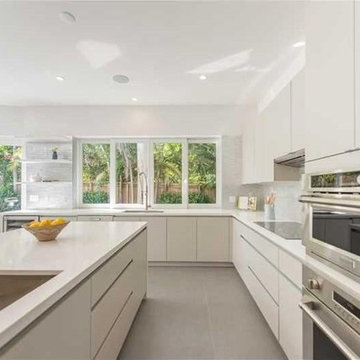4,99,702 Modern Kitchen Design Ideas
Sort by:Popular Today
23601 - 23620 of 4,99,702 photos
Item 1 of 3
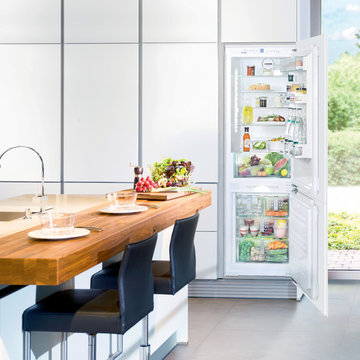
Small can be spacious, this applies to kitchens as well as refrigeration. Liebherr's variety of size options can match all your refrigeration needs while creating a personalized design that reflects your lifestyle.
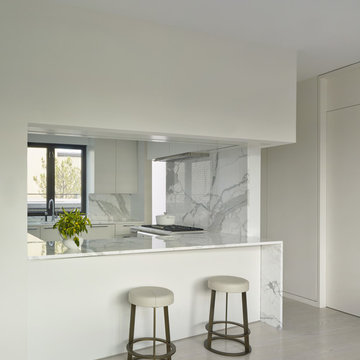
Built in 1925, this 15-story neo-Renaissance cooperative building is located on Fifth Avenue at East 93rd Street in Carnegie Hill. The corner penthouse unit has terraces on four sides, with views directly over Central Park and the city skyline beyond.
The project involved a gut renovation inside and out, down to the building structure, to transform the existing one bedroom/two bathroom layout into a two bedroom/three bathroom configuration which was facilitated by relocating the kitchen into the center of the apartment.
The new floor plan employs layers to organize space from living and lounge areas on the West side, through cooking and dining space in the heart of the layout, to sleeping quarters on the East side. A glazed entry foyer and steel clad “pod”, act as a threshold between the first two layers.
All exterior glazing, windows and doors were replaced with modern units to maximize light and thermal performance. This included erecting three new glass conservatories to create additional conditioned interior space for the Living Room, Dining Room and Master Bedroom respectively.
Materials for the living areas include bronzed steel, dark walnut cabinetry and travertine marble contrasted with whitewashed Oak floor boards, honed concrete tile, white painted walls and floating ceilings. The kitchen and bathrooms are formed from white satin lacquer cabinetry, marble, back-painted glass and Venetian plaster. Exterior terraces are unified with the conservatories by large format concrete paving and a continuous steel handrail at the parapet wall.
Photography by www.petermurdockphoto.com
Find the right local pro for your project
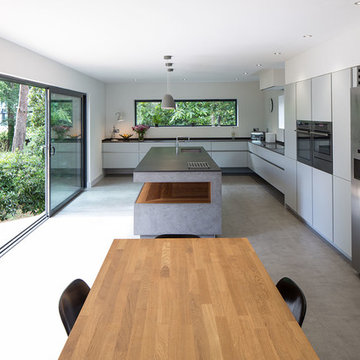
The key design driver for the project was to create a simple but contemporary extension that responded to the existing dramatic topography in the property’s rear garden. The concept was to provide a single elegant form, cantilevering out into the tree canopies and over the landscape. Conceived as a house within the tree canopies the extension is clad in sweet chestnut which enhances the relationship to the surrounding mature trees. Large sliding glass panels link the inside spaces to its unique environment. Internally the design successfully resolves the Client’s brief to provide an open plan and fluid layout, that subtly defines distinct living and dining areas. The scheme was completed in April 2016
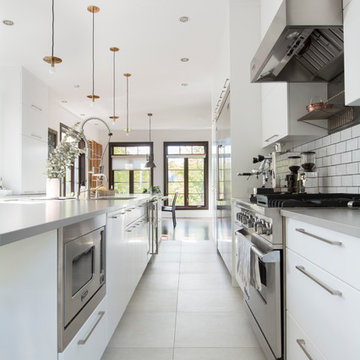
Located in the quiet neighbourhood of Blainville, this spacious kitchen needed to serve as a transitional space between dining and living as well as a cooking space for a young family. Matte white cabinetry brightened the narrow kitchen and created an airy and simplistic space. A light grey counter-top adds contrast and functions as a point of stability through its 20 feet. Floor to ceiling cabinetry allowed an ample amount of space for storage all while creating uniformity throughout the space.
Photos: StudioLAAP

Designed by Bryan Anderson
This kitchen renovation was driven by a desire to create a space for semi-formal dining in a small eat-in kitchen. By removing an imposing central island with range, and expanding a perimeter dropped soffit, we created a well-proportioned space in which to center a table for gathering. The expanded soffit cleaned up awkward angles at the ceiling and implies a thickness to the wall from which the kitchen is carved out. Small, flexible appliances enable full cooking potential, and modular cabinets provide highly functional features in minimal space. Ebony stained base cabinets recede, white-washed upper cabinets and panels reflect light, large-format ceramic counters and backsplash withstand culinary abuse, European oak flooring and accents provide warmth, and all combine under a ceiling of metallic paper to envelop users and guests in functional comfort.
Construction by Showcase Renovations, Inc. and cabinetry by Puustelli USA
Photographs by Troy Thies
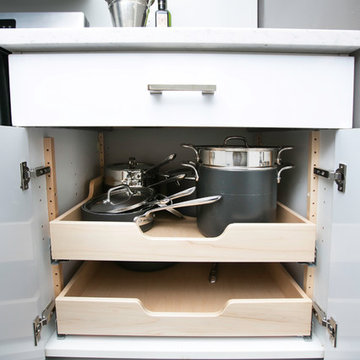
A simple improvement to increase storage, organization and efficiency in a kitchen are cutlery dividers. It's the best way to minimize drawer clutter and be confident that you know exactly where the next utensil you need is. We also refaced the kitchen cabinets in white Formica, upgraded the cabinet doors with soft-close hinges and new roll out-drawers for lower cabinet storage.
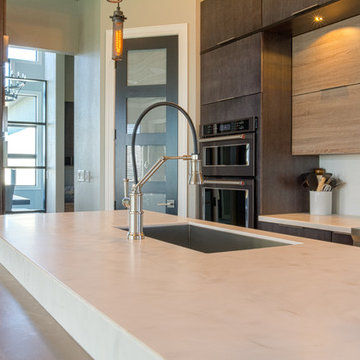
Countertop Material: Solid Surface
Brand: Corian, Wilsonart
Color: Cocoa Prima, Natural Gray, Moon Geyser
Installation for: Dynamic Cabinets (Bismarck, ND)
4,99,702 Modern Kitchen Design Ideas
1181
