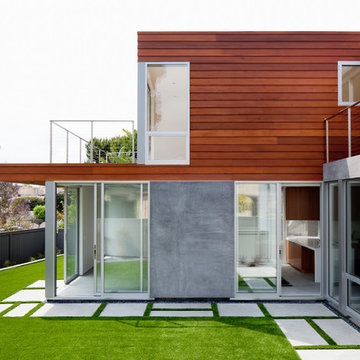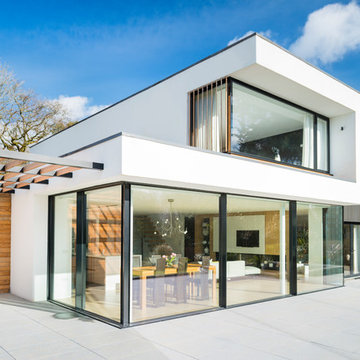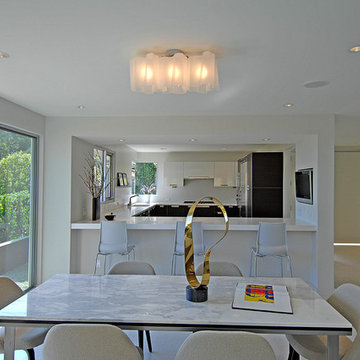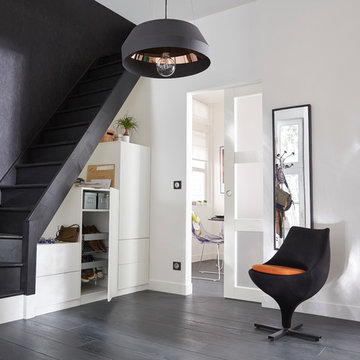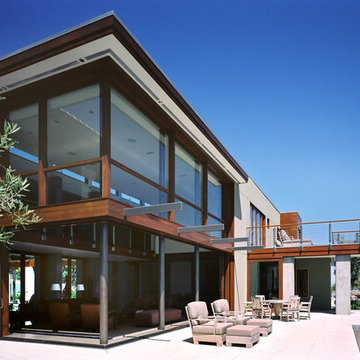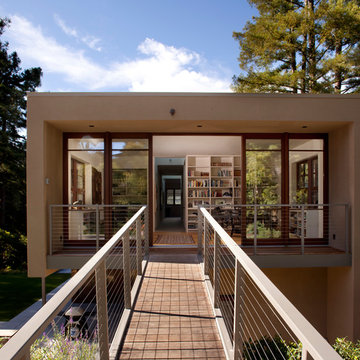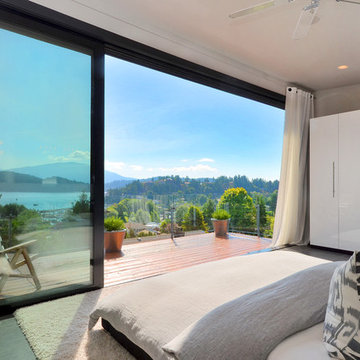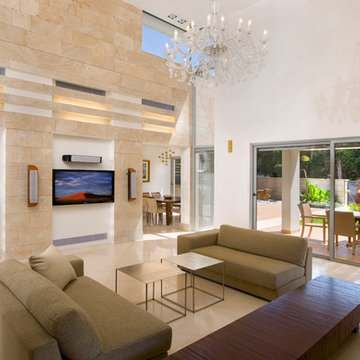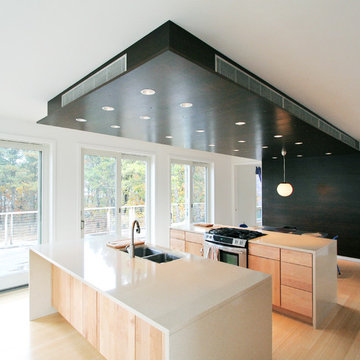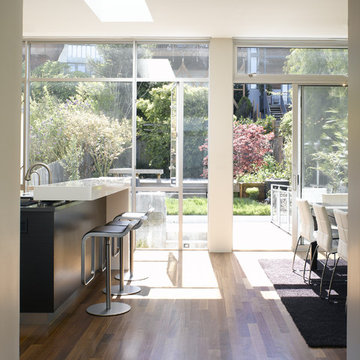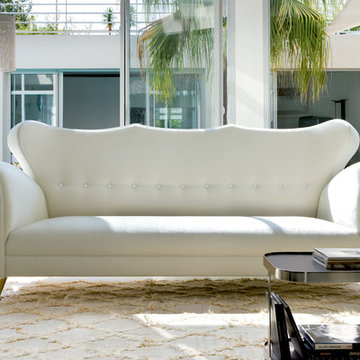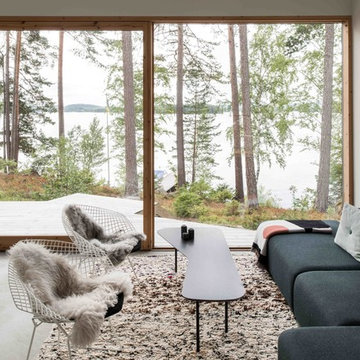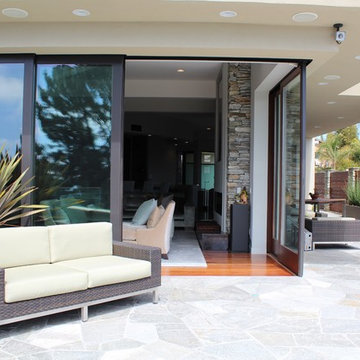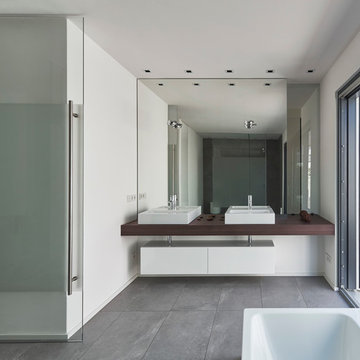361 Modern Home Design Photos
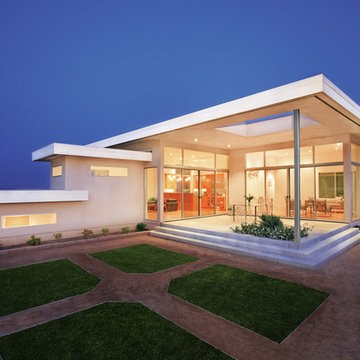
Our mission was to build them a new home that took full advantage of their breathtaking hill top views. To accomplish this created large open spaces with skylights and expansive glass walls.
Find the right local pro for your project
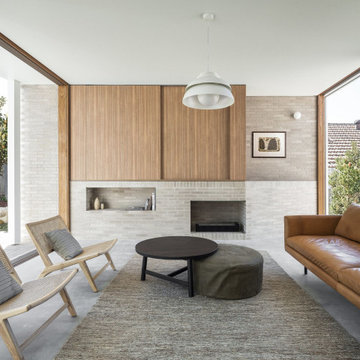
Project // Henley Clays
Architect // Benn & Penna Architects
Product // Bowral Bricks in Simmental Silver
Photography // Tom Ferguson
Location // Sydney, North Shore
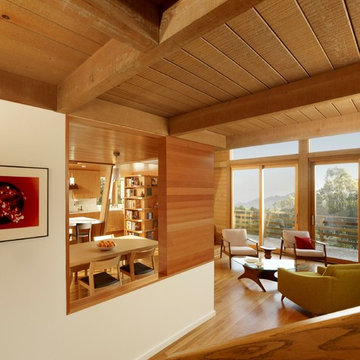
modern kitchen addition and living room/dining room remodel
photos: Cesar Rubio (www.cesarrubio.com)
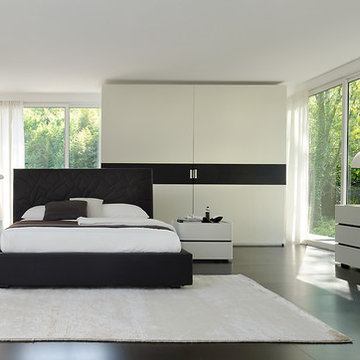
Sma presents the great Italian woodworking tradition and its vocation for research and innovation. These two values represent a cultural heritage and experience that Sma transfers in every product; the Company is evident in shapes, in the component details, in the quality and original proposals.
In the global and undifferentiated market, SMA strong personality offers to the consumers an alternative based on the quality. This is the result of a particular care for the new materials and for the innovation, that, joining with the quality craft, it gives the best solutions for furniture.
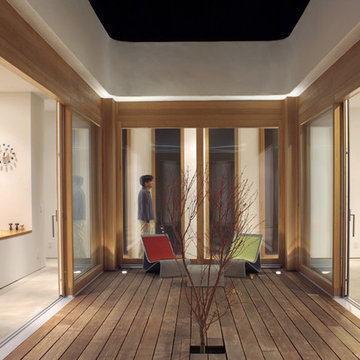
LEICHT Küchen: http://www.leicht.de/en/references/abroad/project-california-usa/
Design*21: http://www.godesign21.com/
361 Modern Home Design Photos
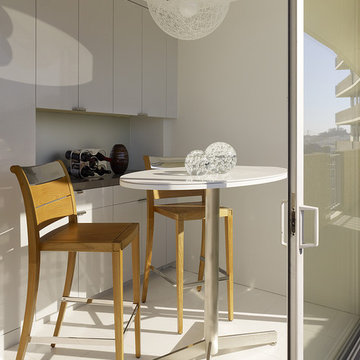
photos: Matthew Millman
This 1100 SF space is a reinvention of an early 1960s unit in one of two semi-circular apartment towers near San Francisco’s Aquatic Park. The existing design ignored the sweeping views and featured the same humdrum features one might have found in a mid-range suburban development from 40 years ago. The clients who bought the unit wanted to transform the apartment into a pied a terre with the feel of a high-end hotel getaway: sleek, exciting, sexy. The apartment would serve as a theater, revealing the spectacular sights of the San Francisco Bay.
9



















