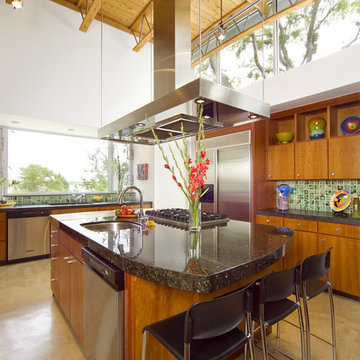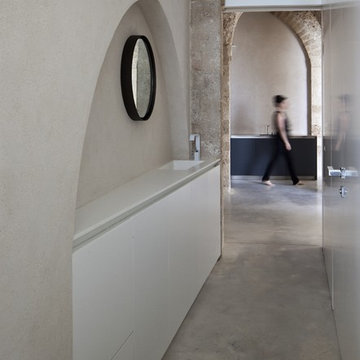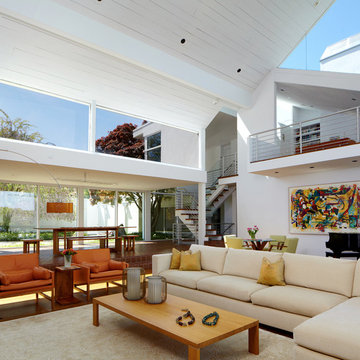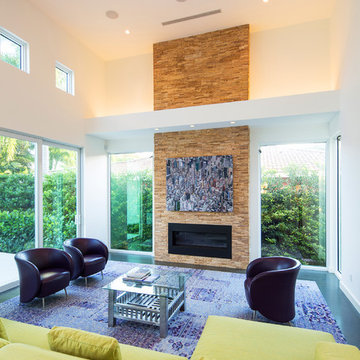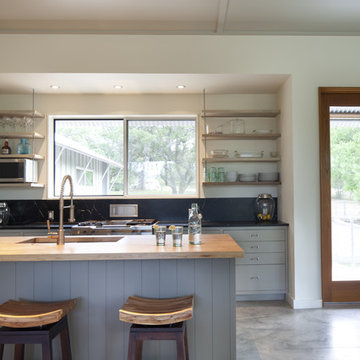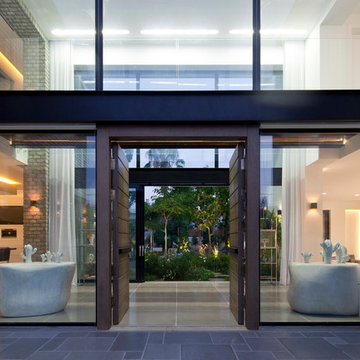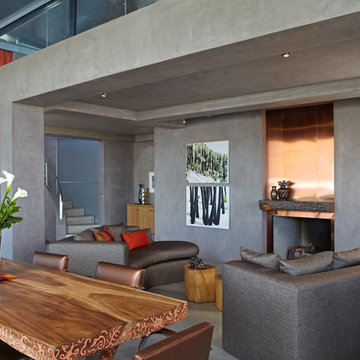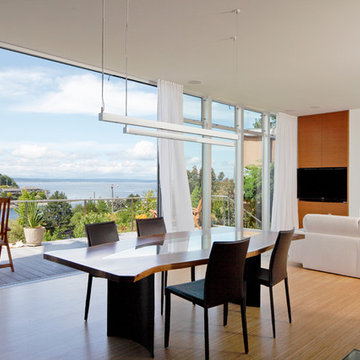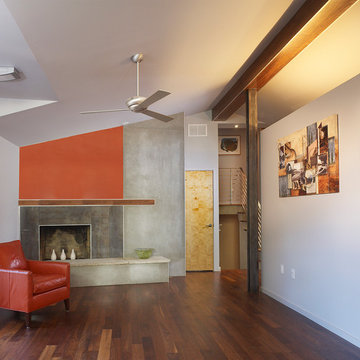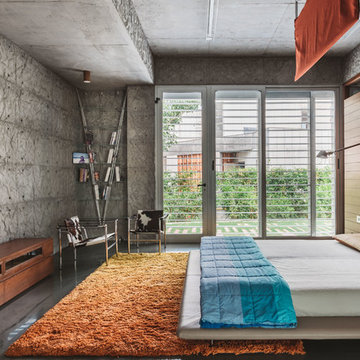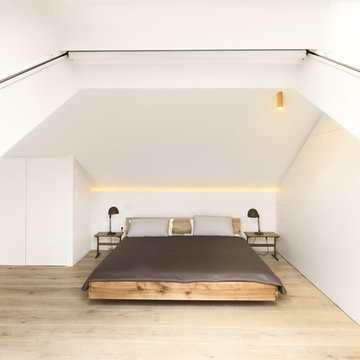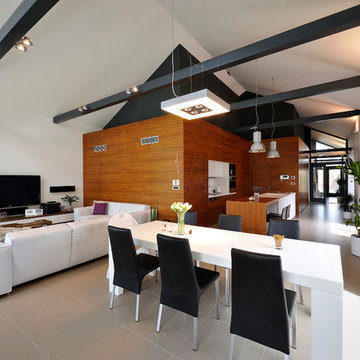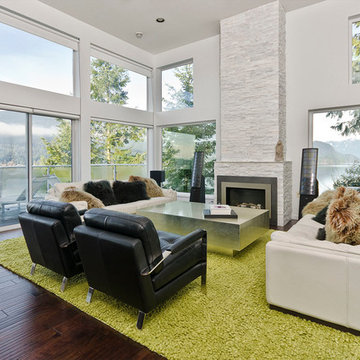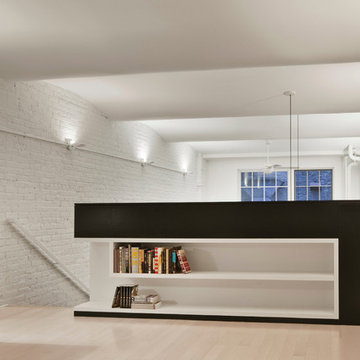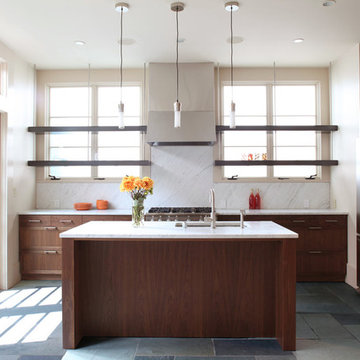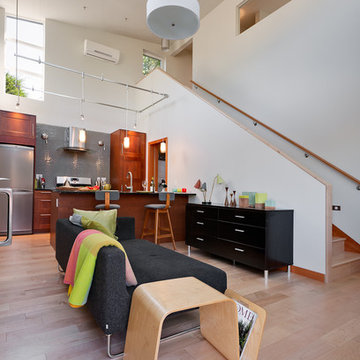516 Modern Home Design Photos
Find the right local pro for your project
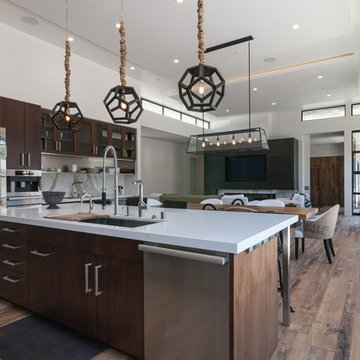
Photo: Tyler Van Stright, JLC Architecture
Architect: JLC Architecture
General Contractor: Naylor Construction
Kitchen design: Mick De Giulio
Interior finishes: KW Designs
Cabinetry: Pete Vivian
Floors: IndoTeak
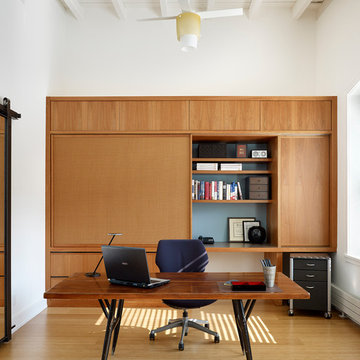
Home Office in Cherry with large rolling door and wallpapered insert.
Upper cabinets with doors, large file drawers below. Integrated wood pulls.
Architect: B-5 Studio
Jeffery Totaro Photography
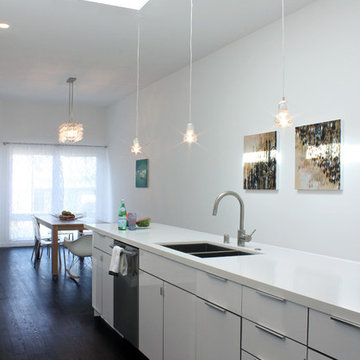
An extensive Remodel of of an existing 1,500 square foot Flat, resulting in an open expansive Kitchen, Dining and Entry. Three large skylights and expansive windows were introduced into the main open space, creating a significantly brightened interior. Clean, Modern Design is emphasized. The main space now spans the length of the building, over 60 feet. The New Open Kitchen, Dining and Entry was created from an existing dark and underutilized Hallway. The new space includes a reconfigured Living Room, Bedroom, Master Bedroom and Bath, 2 Bedrooms, and the open main Kitchen, Dining and Entry. The Bright, Clean, Modern Design also creates a galleried space for Modern Art and Furnishings.
516 Modern Home Design Photos
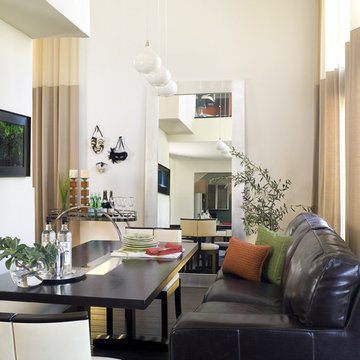
loridennis.com interior design and kenhayden.com photo
colorful loft in los angeles
8



















