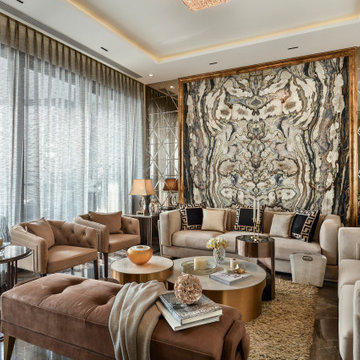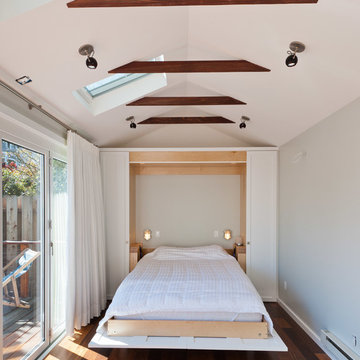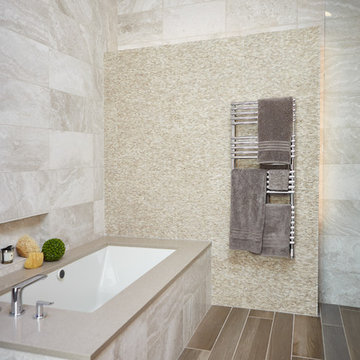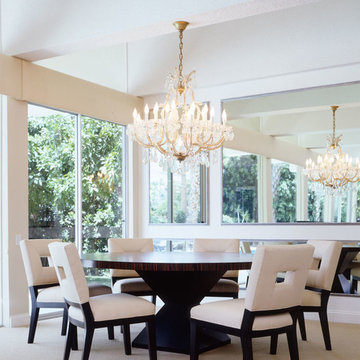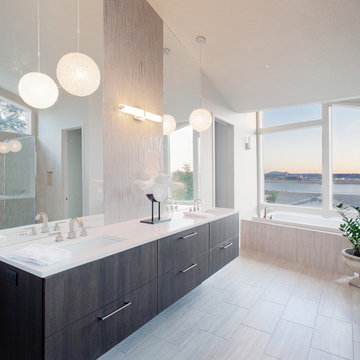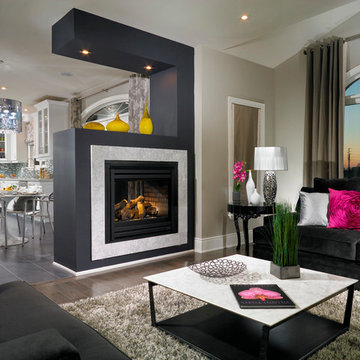4,015 Contemporary Home Design Photos
Find the right local pro for your project
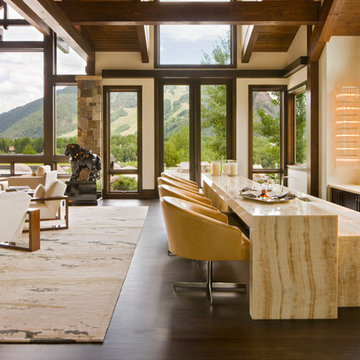
Marble bar in Great Room by Charles Cunniffe Architects http://cunniffe.com/projects/willoughby-way/ Photo by David O. Marlow
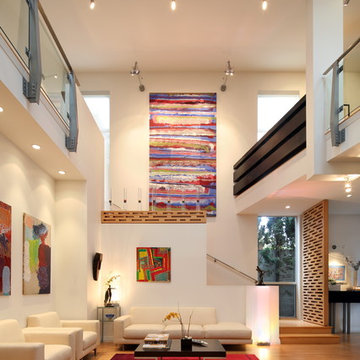
A large double story (nearly 25 foot high ceilings) Living Room with custom furniture and built-ins, all designed by Welch Design Studio. This space has a lot of natural daylight. Glass and Steel give the modern space a little bit of an industrial feeling.
Architecture: Welch Design Studio
Photo Credits: Erhard Pfeiffr

In the main volume of the Riverbend residence, the double height kitchen/dining/living area opens in its length to north and south with floor-to-ceiling windows.
Residential architecture and interior design by CLB in Jackson, Wyoming – Bozeman, Montana.
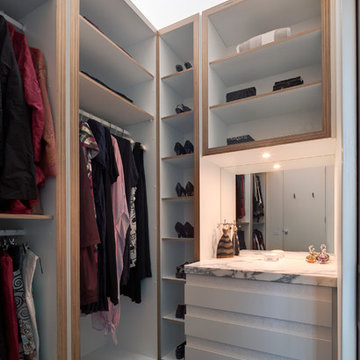
The walk in wardrobe provides ample and neatly ordered storage. Photo by Peter Bennetts

An industrial modern design + build project placed among the trees at the top of a hill. More projects at www.IversonSignatureHomes.com
2012 KaDa Photography
4,015 Contemporary Home Design Photos
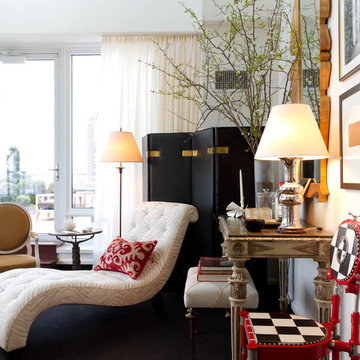
Living Room: Bunny Williams Inc., Brian J. McCarthy Inc., David Kleinberg Design Associates
Photo by: Rikki Snyder © 2012 Houzz
1



















