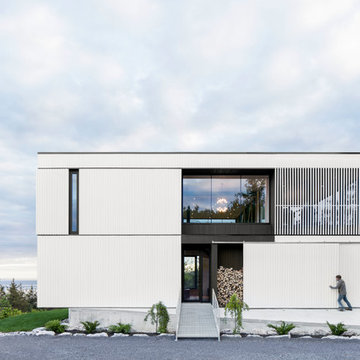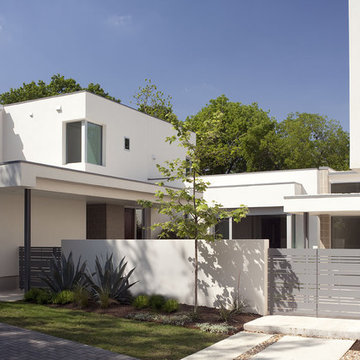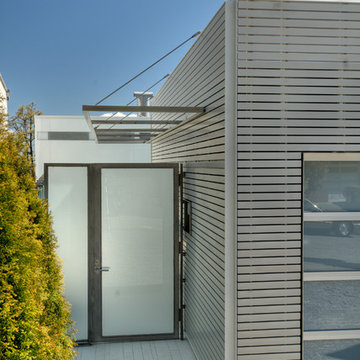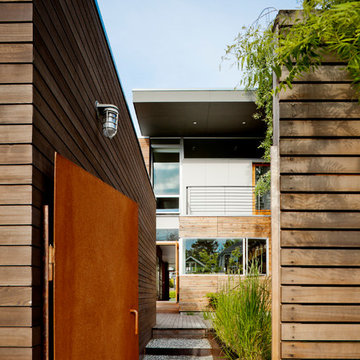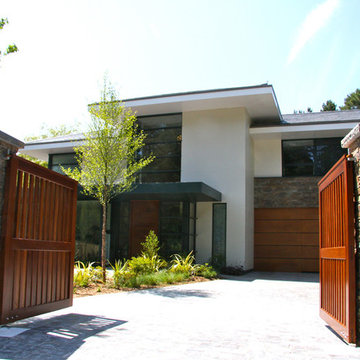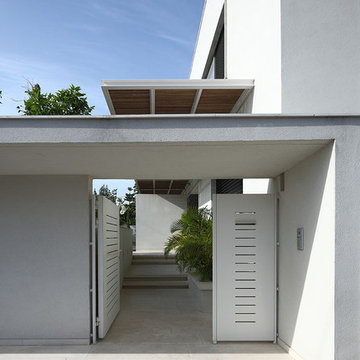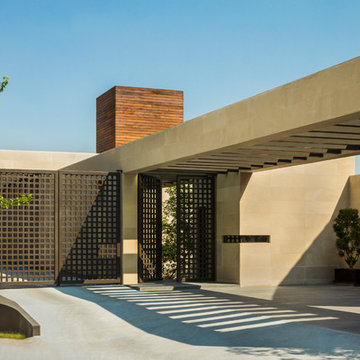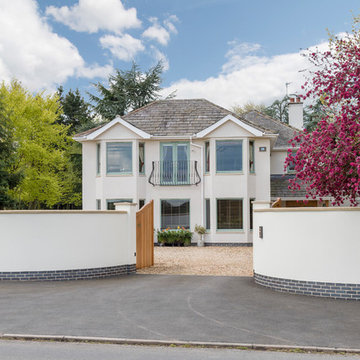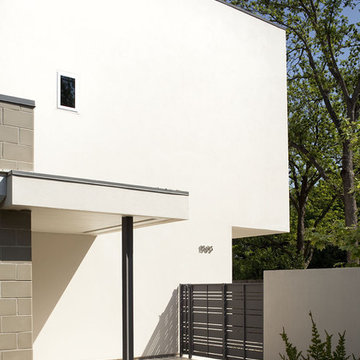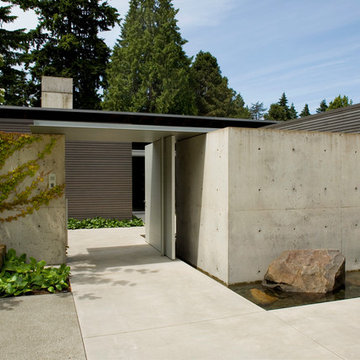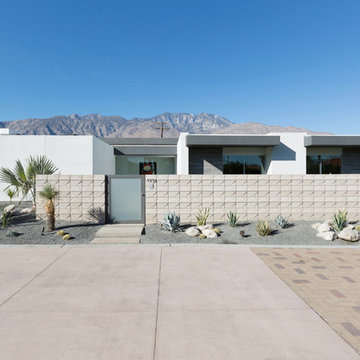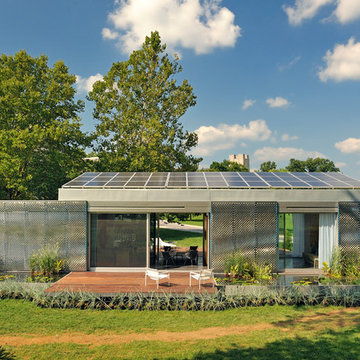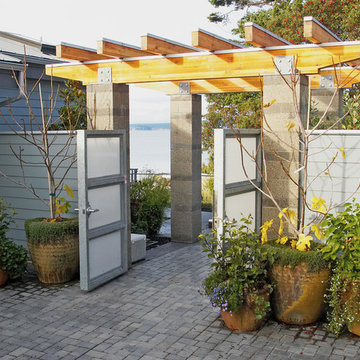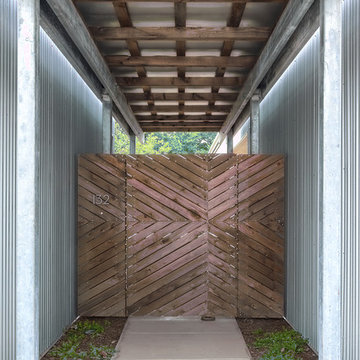85 Modern Home Design Photos
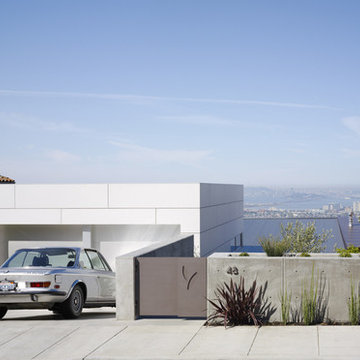
New Home. Use of sustainable materials and passive solar design.
Photos by: Cesar Rubio and Nic Lehoux
Find the right local pro for your project
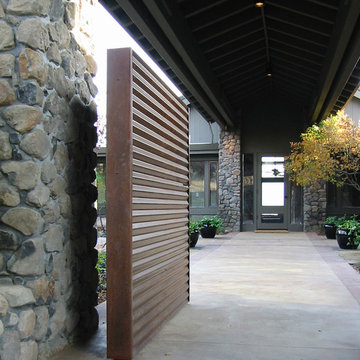
Updating this 1960s hilltop house on a secluded side road off Napa Valley, the client was interested in working with and customizing the architectural language of the home, not converting it into typical Napa faux-Tuscan. Throughout the project materials from the area's agricultural heritage were used: rusted corrugated metals, concrete and aged barn boards. The home was remodeled inside and out, including a new kitchen and bathrooms, sculptural sun shades and a pivoting steel gate to access the secluded entry courtyard.
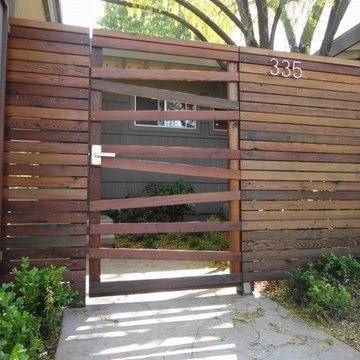
Opaque white glass panels framed in redwood create an illusionary natural lighting source. Here they divide the entrance walk-way and the car-port. The recycled redwood horizontal fence is an architectural feature.
By: Lisa Lukianoff & Chris Raney
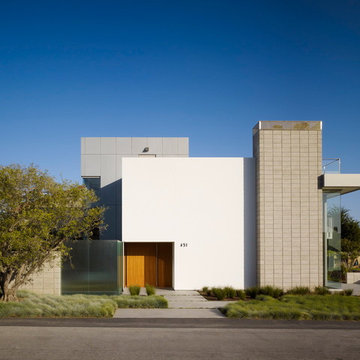
The entire composition is tied together by a rich and elegant material palette that includes steel-troweled stucco, exposed concrete block, stainless steel railings, walnut millwork, cast glass partitions and Rheinzink. (Photo: Matthew Millman)
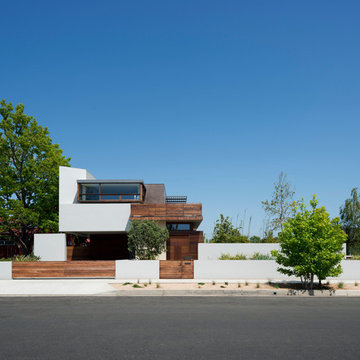
Sited along the North edge of a double lot property, the Berman Residence is designed to celebrate the Southern California house-to-garden relationship. The building’s linear plan parallels the garden on the Southern lot, creating an equal counterpart to the indoor space along its entire length. At ground level, the house opens generously to the garden using a system of independently sliding wood screen and glass doors. On sunny days, screens may be deployed to allow ocean breezes to permeate the interior, while softening direct sunlight.
Photo Credits: Eric Staudenmaier
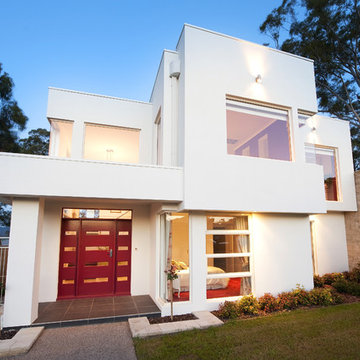
Simple Elegance by Design Unity is a modern home featured in a number of Architectural Magazines including Abode Magazine.
Photography by Matthew Mallet
85 Modern Home Design Photos
3



















