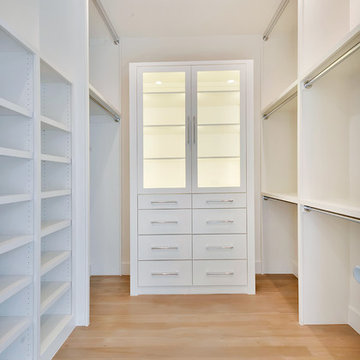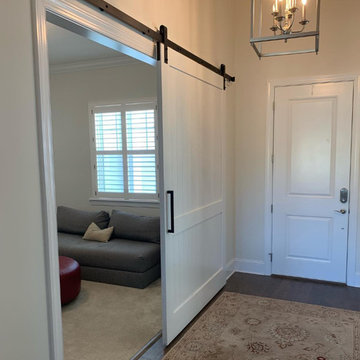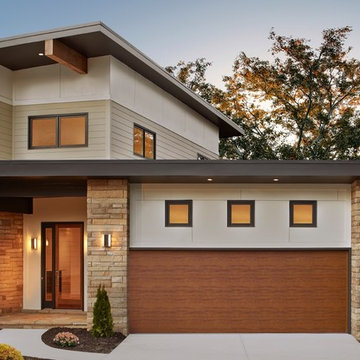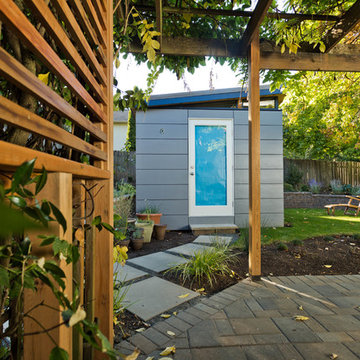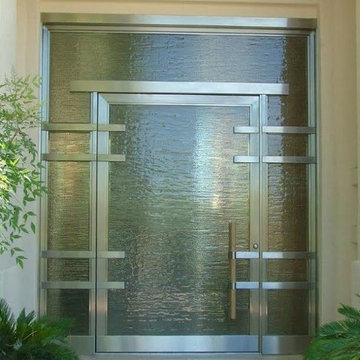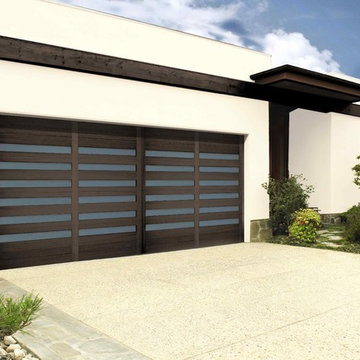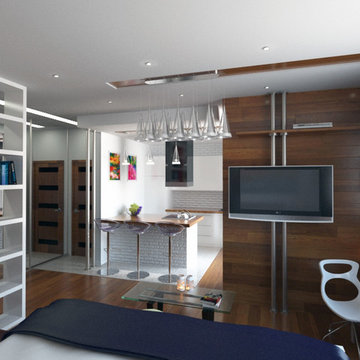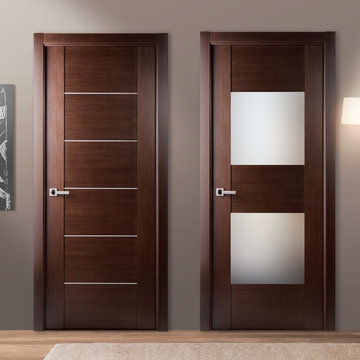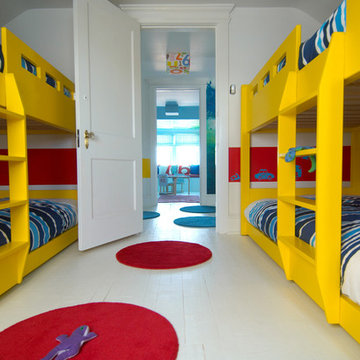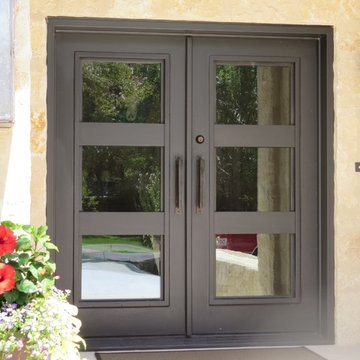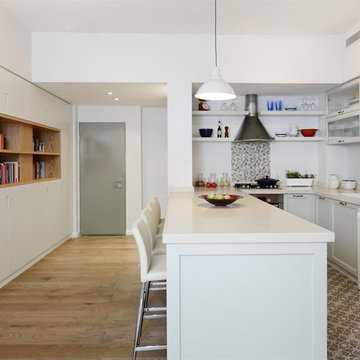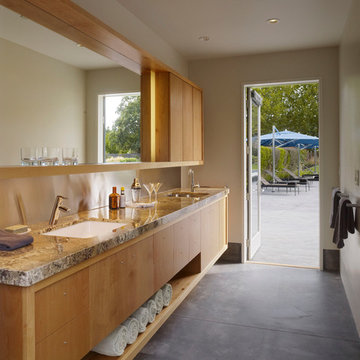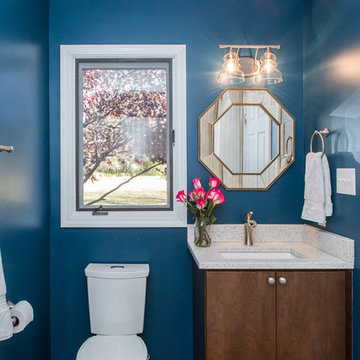9,317 Modern Home Design Photos
Find the right local pro for your project
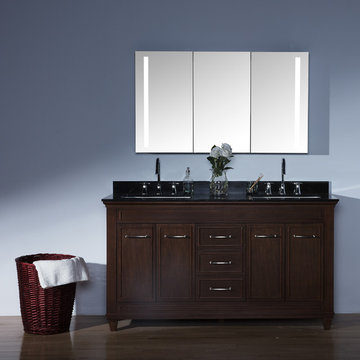
The Emery Medicine Cabinet features LED lighting and a sleek, minimalist design for a contemporary feel. Sharp angles and clean, frameless lines make the Emery Medicine Cabinet a pleasing and functional addition to your bathroom vanity, and its width is an option for double sink master bathrooms. The cabinet mirror features a pair of inlaid LED strips that shine at a brilliant pure white, providing optimal ambient lighting for your daily morning prep. The three hinged doors contain mirrors on the reverse side and conceal ample storage space, and both included interior storage shelves are adjustable to accommodate all of your personal care items. All necessary hardware for wall mounting is included, meaning hassle-free installation.
Features
- Minimalist contemporary design
- Wide three-door mirrored medicine cabinet with inlaid energy efficient LED strips at 6,000 color temperature
- Painted steel base, LED lighting with hardwire wall connection, three hinged doors
- 47-1/4" W x 5-1/8" D x 27-9/16" H, 750 Lumens, 12W LED Light
- Includes one mirrored medicine cabinet and all necessary mounting materials
- Vanity, sink, and all other pictured bathroom accessories are not included
Additional Information
- Weight: 83.78lbs
- Need Assembly: No
- Dimension: 47-1/4" W x 5-1/8" D x 27-9/16" H
- Feature: Frameless
- Design: Modern
- Material: LED
- Shape: Rectangle
- Orientation: Both
- Mounting Hardware: Yes
Our mirror LED lights are not intended to be the sole light source in a room, but are appropriate for ambient or accent lighting, or as a night light. All LED mirrors include a hardwired connection.
For a two-door version of this cabinet, consider our Bailey Cabinet.
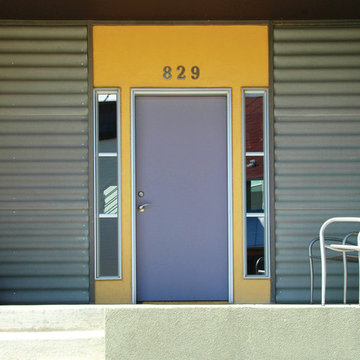
These courtyard duplexes stretch vertically with public spaces on the main level, private spaces on the second, and a third-story perch for reading & dreaming accessed by a spiral staircase. They also live larger by opening the entire kitchen / dining wall to an expansive deck and private courtyard. Embedded in an eclectically modern New Urbanist neighborhood, the exterior features bright colors and a patchwork of complimentary materials.
Photos: Maggie Flickinger

A beautiful guest bedroom idea for a high-end home. Our grey oak doors were the perfect finishing touches to this home.
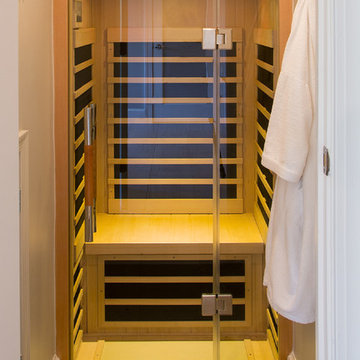
This gorgeous Master bathroom began with a set of glass pocket doors, his and her long and extended vanities of both side, facing the whirlpool tub and all stoned steam shower on the back wall. Vivid color tones, exotic stone tile floor and walls, heated floor, steam shower and rain shower, separate sauna room, make up area have glorified this magnificent Master suite bathroom.
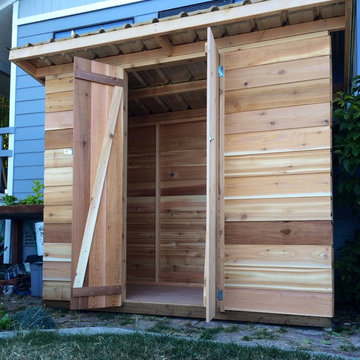
Beautiful cedar garden shed with wood doors. Lockable with long lasting metal roof. 4' x 8' shed with opened doors.
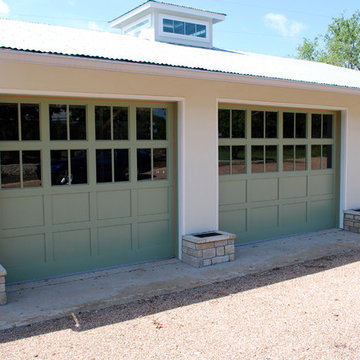
This project is a favorite of ours. For these stunning custom wood doors we combined the qualities of wood, glass, and color in order to produce doors that would fit their Ranch House application. The wood base adds heft and mass making the door perfect for daily use/strain. The glass offers entry of natural daylight allowing the interior of the ranch house to be used to its maximum potential. And the subtle pastel green perfectly contrasts the white siding and minimal stonework.
One more thing to mention. This door uses a traditional recessed panel design that was customized in the ways mentioned above. Rather than start from scratch we like to innovate on tried and true ideas.
9,317 Modern Home Design Photos
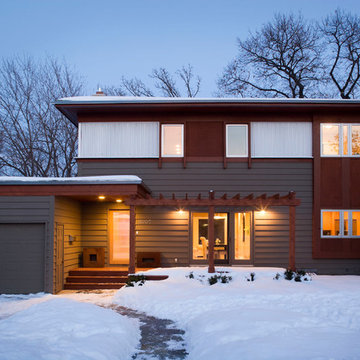
It was a dark and dreary ranch, a warren of rooms, about 1000 sf of it with another grand needed, but it was always about the light.............long winters, lousy light.
It was all about the light.
troy thies
7



















